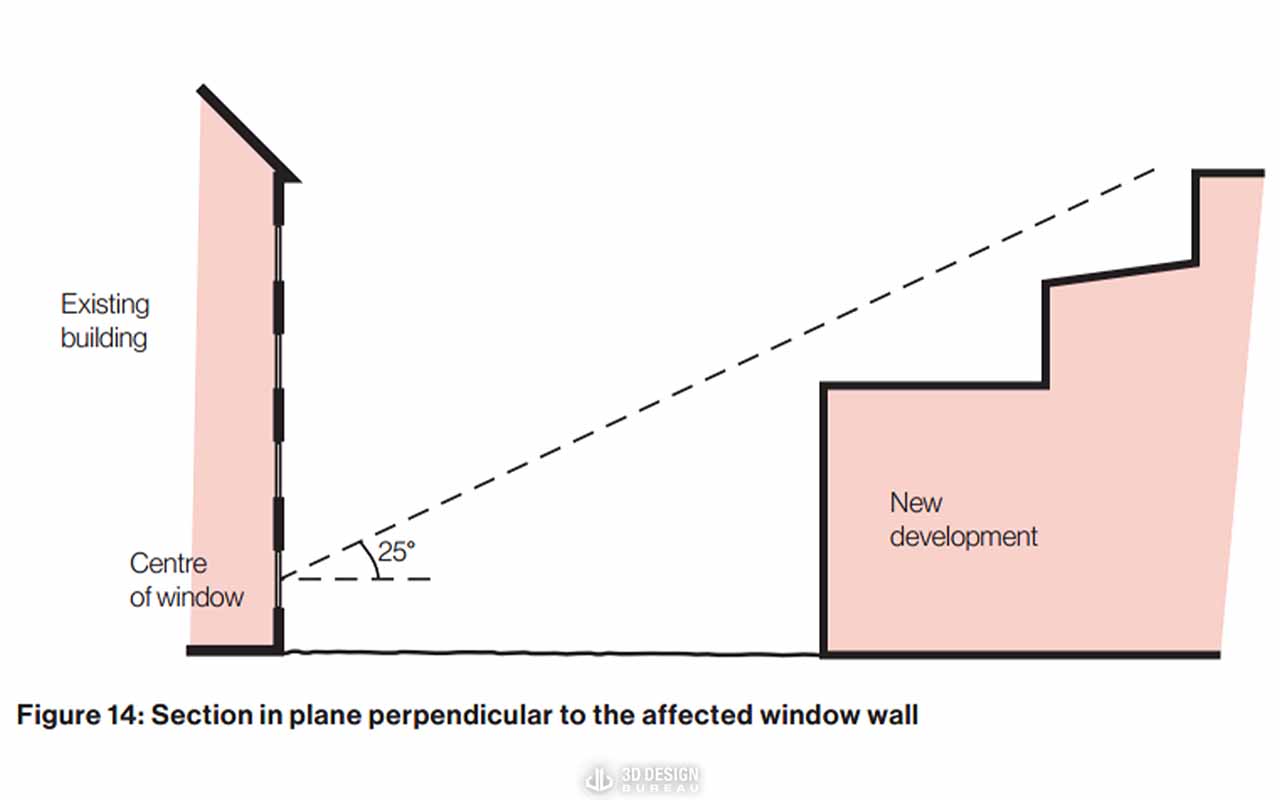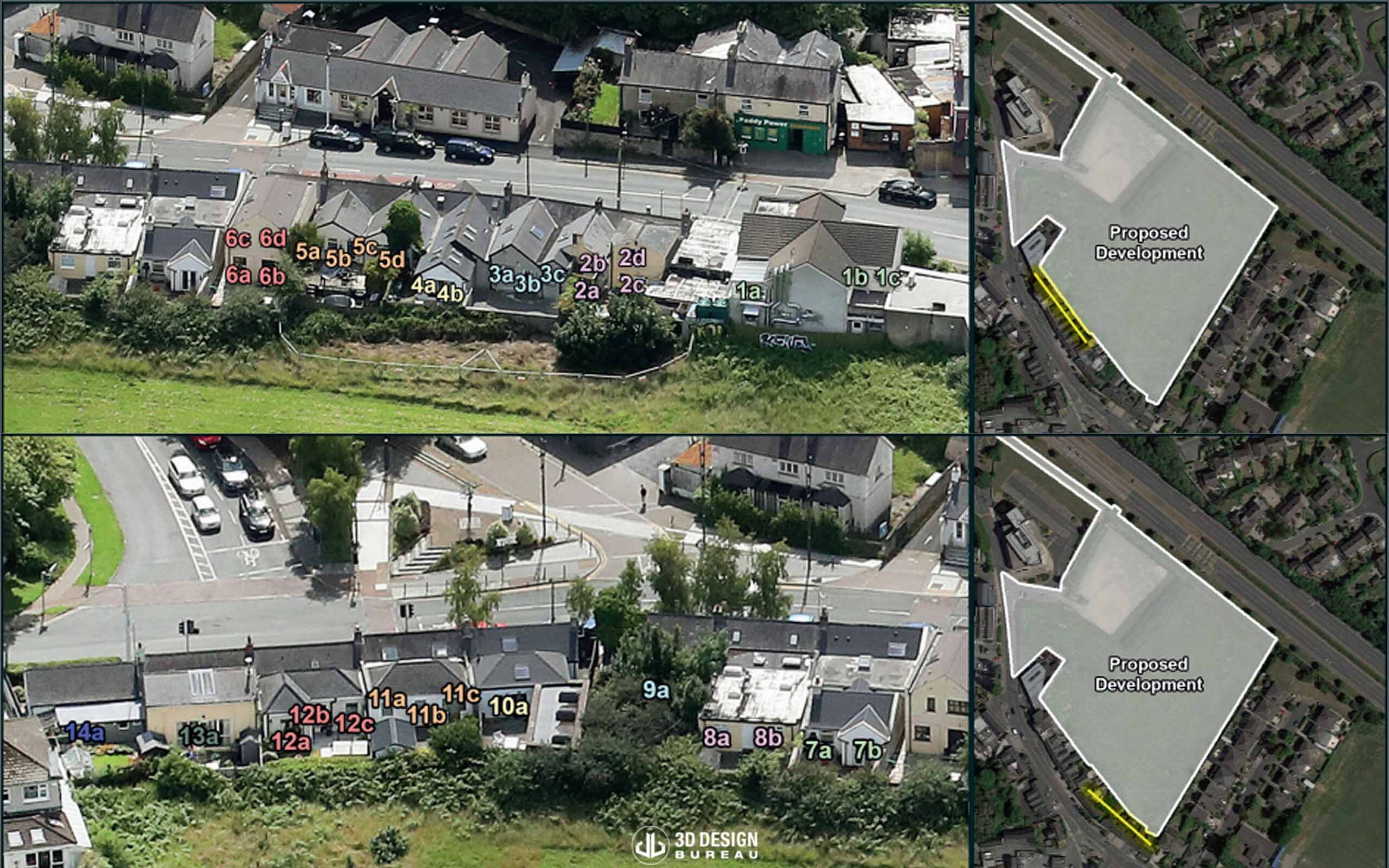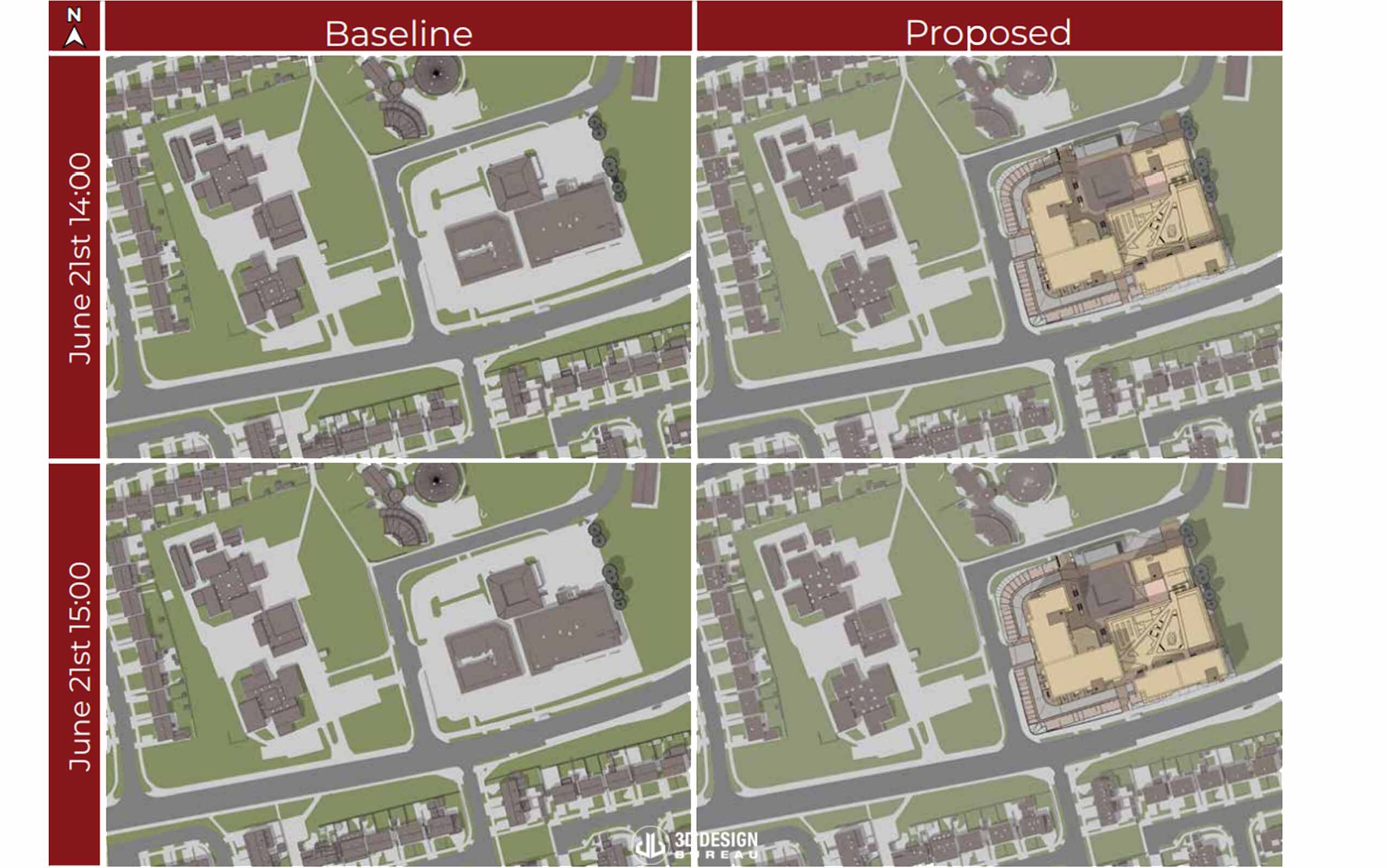This article takes a deep dive into the metrics assessed for Impact assessment under the latest BRE Guidelines. If you are new to Daylight and Sunlight Assessments, we suggest that you first read “An Expert Guide To Daylight and Sunlight Assessments” to understand the what? how? and why? and in turn, help you better understand the content below. All terminology is industry standard and should be used in daylight and sunlight assessment reports.
For information on ‘Scheme Performance’, visit All you need to know about scheme performance for the latest edition of BRE Daylight and Sunlight assessments.

Let us help you secure planning!
What metrics should be tested for Impact Assessment under the BRE Guidelines?
The following are the metrics that should be assessed for Impact Assessments under the BRE Guidelines 2022.
Effect on Daylight – Vertical Sky Component (VSC)
A proposed development could potentially have a negative effect on the level of daylight and sunlight that a neighbouring property receives if the obstructing building is large in relation to its distance from the existing dwelling. As per the BRE Guidelines, this can be determined if the distance of a proposed development is less than three times its height from an existing dwelling, or if the angle from an existing window to the proposed development subtends 25° to the horizontal when measured in a perpendicular section.

VSC can be defined as the amount of skylight that falls on a vertical wall or window.
The assessment should determine the percentage of direct sky illuminance that falls on the assessment point of neighbouring windows that could be affected by the proposed development.
The VSC for each window/room should be calculated in the relevant model states (Baseline versus proposed), and the comparison between the results generated with these model states will determine the level of effect.
A proposed development could possibly have a noticeable effect on the daylight received by an existing window if the following occurs:
- The VSC value drops below the guideline value of 27%; and
- The VSC value is less than 0.8 times the existing value.
Under BRE Guidelines, only habitable rooms need to be assessed for effect on VSC. In the absence of design layouts or floor plans, or information pertaining to the internal ‘as-built’ layouts, reasonable assumptions can be made regarding the function of the windows of existing surrounding properties (i.e. what room type is served by the window being assessed).
Note: Typically, the effect on ground-floor windows is greater than the effect on windows of subsequent floors. However, as best practice, floors above the ground floor level should be included in the study to give a more comprehensive assessment.
Effect on Annual/Winter Probable Sunlight Hours (APSH/WPSH)
Annual/Winter Probable Sunlight Hours (APSH/WPSH) is a measure of sunlight that a given window may expect to receive over a period of a year. The percentage of APSH/WPSH that windows in existing properties receive might be affected by a proposed development.
A proposed development could potentially have a negative effect on the level of sunlight that a neighbouring property receives if the obstructing building is located to the south and is large in relation to its distance from the existing dwelling. This can be determined using the 25° rule as explained above.
Whether a window is considered for APSH/WPSH impact assessment is based on its orientation. A south-facing window will, in general, receive the most sunlight. North-facing windows may receive sunlight on only a handful of occasions in a year, and windows facing eastwards or westwards will receive sunlight only at certain times of the day. Taking this into account, the BRE Guidelines suggest that windows with orientation within 90 degrees of due south should be assessed.

The APSH/WPSH for each assessed window is calculated in the relevant model states (baseline versus proposed) and the comparison between the results generated with these model states will determine the level of effect.
If the room can receive more than 25% of APSH, including at least 5% of the WPSH, then the room should receive enough sunlight.
A proposed development could possibly have a noticeable effect on the sunlight received by an existing window if the following occurs:
- The APSH value drops below the annual (25%) or winter (5%) guidelines, and
- The APSH value is less than 0.8 times the baseline value, and
- There is a reduction of more than 4% to the annual APSH.
Under BRE Guidelines, only main living rooms need to be assessed for effect on sunlight. Typically, the effect on ground-floor windows is greater than the effect on windows of subsequent floors. However, floors above the ground floor level should be included in a study to give a more comprehensive assessment.
Effect on Sun On Ground in Existing Gardens/Amenity Areas (SOG)
The BRE Guidelines recommend that for a garden or amenity area to appear adequately sunlit throughout the year, at least half of it should receive at least two hours of sunlight on March 21st.
March 21st, also known as the spring equinox, is chosen as the assessment date as daytime and night-time are of approximately equal duration on this date.
Deciduous trees are not included in the analytical model for SOG impact assessment as per the BRE Guidelines. (see A professional take on Trees for Daylight and Sunlight assessments) An impact assessment for SOG in existing rear gardens is carried out on properties located to the north of a proposed development. No quantitative assessment needs to be carried out in the rear gardens of the houses located to the south as these properties are unlikely to be affected. However, an accompanying shadow study and false colour plans should be included in the daylight and sunlight assessment report to allow for a qualitative assessment of all properties.
The percentage of assessed areas which can receive two hours or more of direct sunlight on March 21st is calculated in:
1) The baseline state,
2) the proposed state
3) the cumulative proposed state (if appropriate).
A comparison between these values will determine the level of effect on sunlight access.
A proposed development could possibly have a noticeable effect on the sunlight received by an existing garden and/or amenity area if the following occurs:
- Half the area of the space does not receive at least two hours of sunlight during the spring equinox; and
- The area that receives more than two hours of sun on the spring equinox is less than 0.8 times its former value.
Impact Assessment & Scheme Performance: Qualitative Assessment – Shadow Study
A shadow study should be included as standard in all daylight and sunlight assessment reports. It is carried out to allow a qualitative comparison between the relevant model states (baseline versus proposed and/or cumulative). This visual representation of the shadows cast by the proposed development should be shown in hourly shadow diagrams.
Hourly renderings should be shown from sunrise to sunset on the following dates:
- Spring equinox: March 21st Sunrise 6:25 | Sunset 18:40.
- Summer solstice: June 21st. Sunrise 4:57 | Sunset 21:57.
- Winter solstice: December 21st Sunrise 8:38 | Sunset 16:08.
Note: Considering the spring equinox (March 21st) and autumn equinox (21st September) yield similar results, only the spring equinox needs to be generated in accordance with the BRE Guidelines.

If you need advice on your project with regard to daylight and sunlight, get in touch with our team who will be more than happy to shed more light on your project! For more information on daylight and sunlight assessments, you can also visit the articles below or book a free presentation with the team by contacting us at info@3ddesignbureau.com or +353 1 2880186.
Related articles
- All you need to know about scheme performance for the latest edition of BRE Daylight and Sunlight assessments
- An Expert Guide To Daylight and Sunlight Assessments
- How to Conduct a Successful Daylight & Sunlight Assessment
- Breaking Down The Jargon: Daylight And Sunlight Assessments terminology
- A professional take on Trees for Daylight and Sunlight assessments
- What’s New in the BRE Guidelines 3rd Edition 2022
- Expert answers to the top 10 FAQs on Daylight and Sunlight Assessment
- Expert Insights on the Latest BRE Daylight & Sunlight Assessment Guidelines

Author:
Nicholas Polley
Managing Director
at 3D Design Bureau
info@3ddesignbureau.com
Collaborators:
Lucas Imbimbo
Richard Dalton
Marcus Sestulis
Lewis Burke