Note: 3D Design Bureau is NOT an agent for the sale or letting of any properties within this development. An Bord Pleanála has granted planning permission with revised conditions to […]
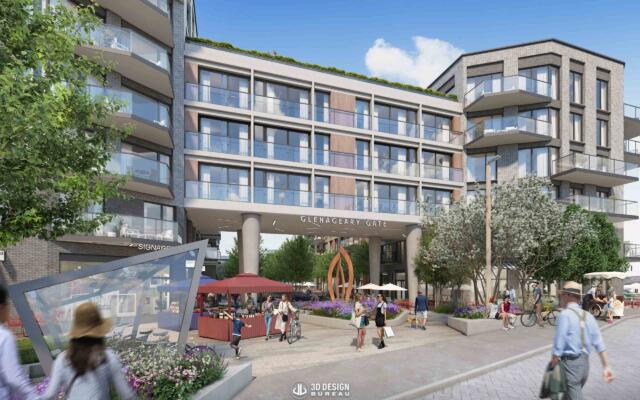
Note: 3D Design Bureau is NOT an agent for the sale or letting of any properties within this development. An Bord Pleanála has granted planning permission with revised conditions to […]

A planning application has been submitted to Cork City Council for a large-scale residential development (LRD) on the site of the former Vita Cortex Plant, located between Kinsale Road and Pearse Road in Cork City. The brownfield site, inactive for many years, is now the focus of a major regeneration effort aiming to deliver new homes and community-focused amenities.
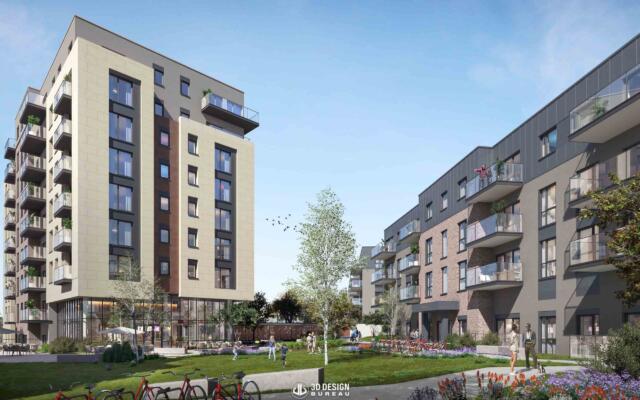
Dún Laoghaire–Rathdown County Council has granted planning permission for a Large-Scale Residential Development (LRD) in Kilternan, Dublin 18. The approved scheme, named Kilternan Village, spans two sites totalling approximately 14.2 hectares, separated by the future Glenamuck Link Distributor Road (GLDR).
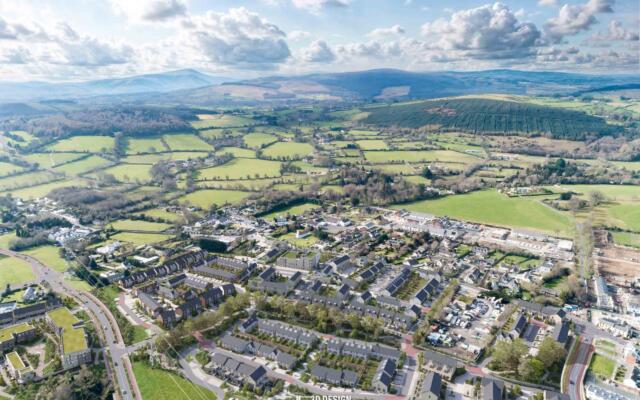
Enabling works are now underway at the site of the new Tarbert Next Generation Power Station in County Kerry, following a final investment decision by SSE Thermal. Plans were granted by An Bord Pleanála in October 2024, following a detailed consultation period with local stakeholders. The project also holds a 10-year capacity agreement awarded in 2023.
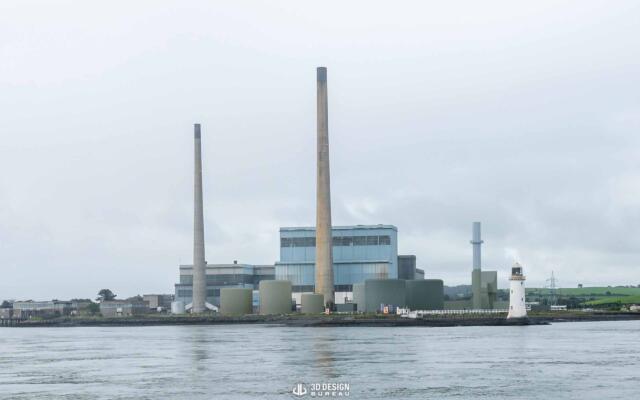
Wicklow County Council has received a planning application for a new mixed-use development on a 0.84-hectare site located off St. Patrick’s Road, Wicklow Town. The proposed scheme includes the construction of 25 residential units and the refurbishment and change of use of an existing retail building and yard into commercial office space.
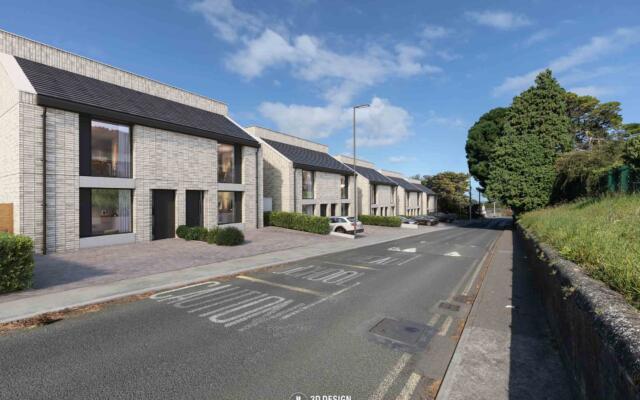
Dublin City Council has granted planning permission for the construction of a rooftop helipad at the Mater Misericordiae University Hospital (MMUH), in Dublin. The helipad will sit approximately 36 metres above ground level on the roof of the Rock Wing, inaugurated in 2023. The project is part of the continued improvements and expansion made to the hospital.
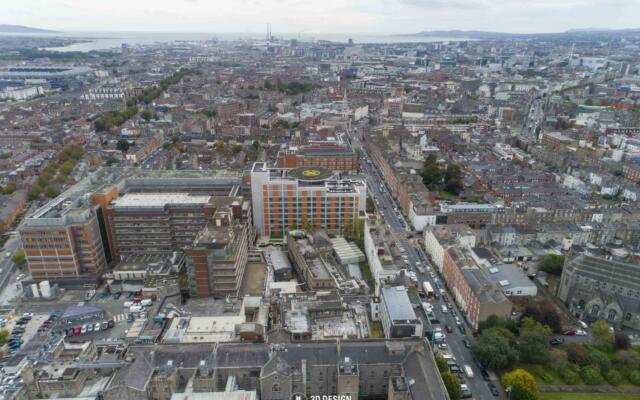
Today’s topic will revolve around managing a large property portfolio and how to effectively communicate neighbourhoods to prospective buyers.

Today’s topic will revolve around managing a large property portfolio and how to effectively communicate neighbourhoods to prospective buyers.

Today’s topic will revolve around the current trends surrounding the interior design market in Ireland.

Owen Reilly discusses the current state and future trends surrounding the property market in Ireland and the emerging technology in the sector.

You are all very welcome along to Episode 3 of 3D Design Bureau’s podcast. Today, Nick and I are joined by our very own Richard Dalton, our Associate Director and […]
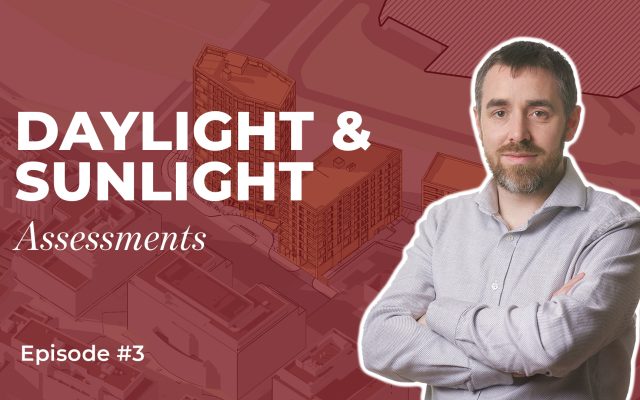
You are all very welcome along to Episode 2 of 3D Design Bureau’s podcast. Nick and I are back in action. Today’s topic is going to revolve around the end […]
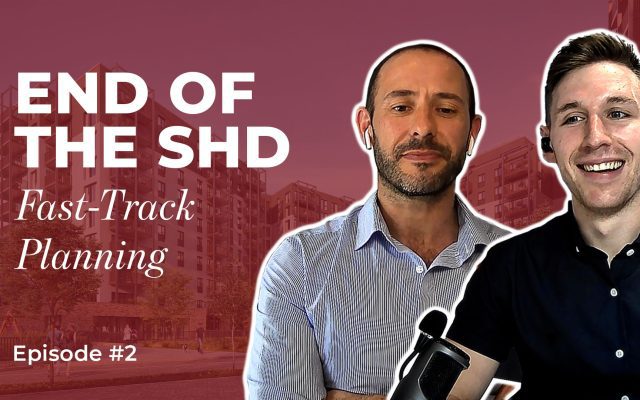
Aerial montages, also known as aerial CGIs, showcase a proposed property development from a bird’s-eye perspective. They combine carefully positioned aerial photography with a 3D representation of the development, clearly illustrating the site’s layout, location, and how the scheme integrates with its surrounding environment. This benefits both property planning and marketing strategies.
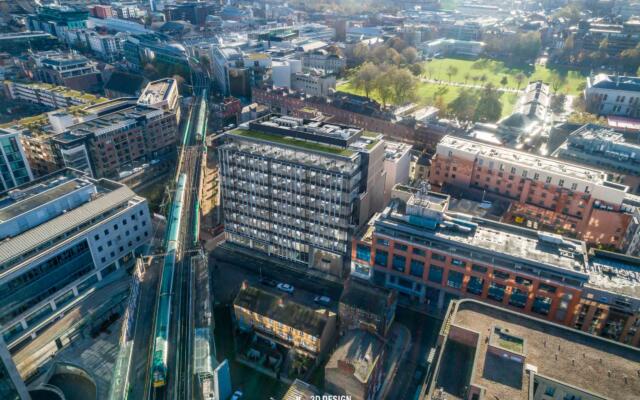
What are Architectural CGIs? | How are Architectural CGIs created? | Top benefits for property design & marketing | Conclusion The use of 3D renderings in architecture has evolved from a luxury […]
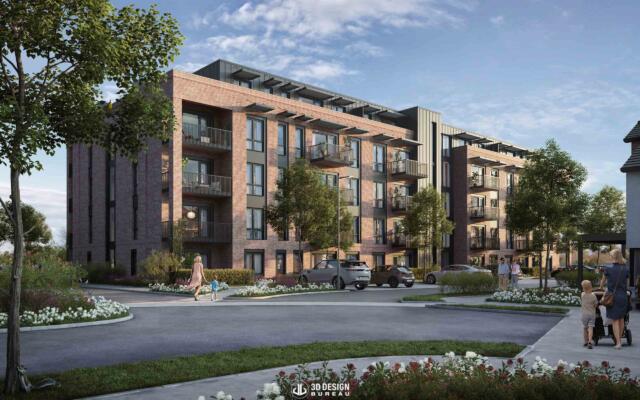
Nicholas Polley, Managing Director of 3D Design Bureau, has been named in the Business Post’s inaugural Property 100 Index, published in April 2025. The list highlights individuals identified as “visionaries, strategists and investors who balance bold ambition with calculated risk” in Ireland’s property sector.

Over the years, we’ve seen many of the projects we’ve worked being nominated and winning prestigious prizes. This alone has always been a source of pride. However, being shortlisted and sponsoring a category ourselves represents a new and meaningful chapter. The following is a wrap-up of 3DDB’s 2025 awards season.

In a landscape where sustainability affects our built environment, governments are setting ambitious climate action targets, and consumers are becoming increasingly conscious of environmental impact when making decisions, the Home Performance Index (HPI)certification helps design teams deliver high-quality homes that are sustainable and efficient, minimising waste and reducing environmental damage.
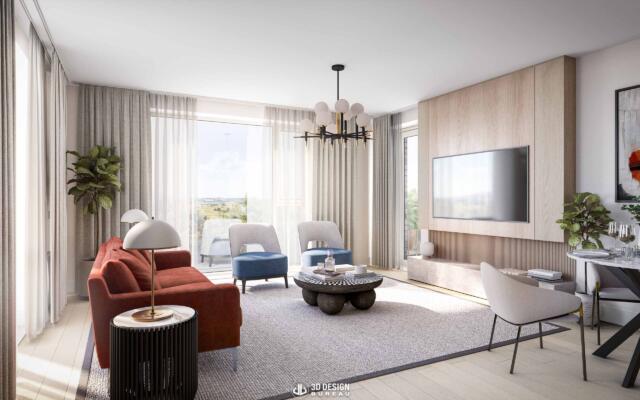
Artificial intelligence is transforming the AEC industry, with applications spanning from digital modelling to post-production in 3D imagery. Our team has been exploring these tools for over a year, applying them across various stages of our workflow. In this article, we share our experiences, insights, and takeaways.
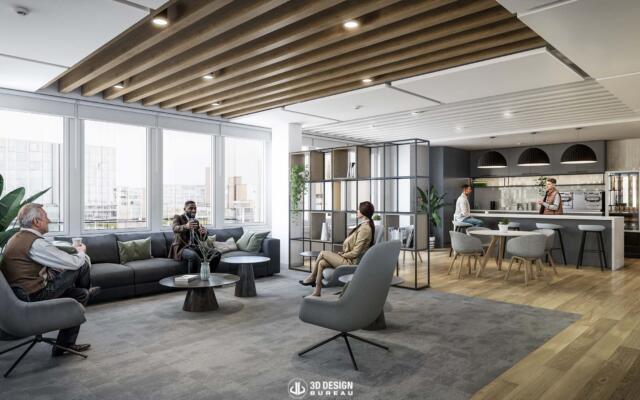
Following the continued growth of our daylight and sunlight department, 3D Design Bureau have an opening for an experienced analyst to join our growing team.
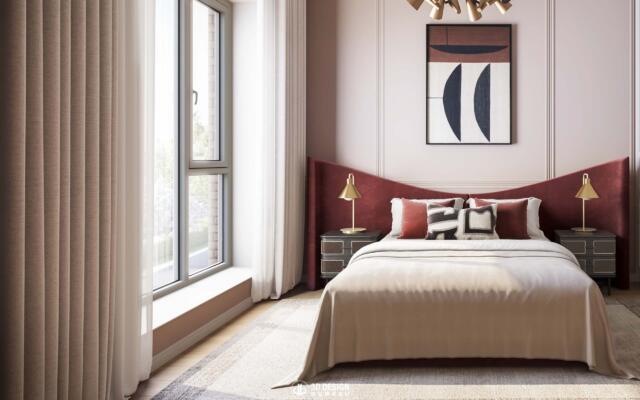
We are seeking a talented Landscape Architect to join our growing team as we expand our scope of services to include landscape design.
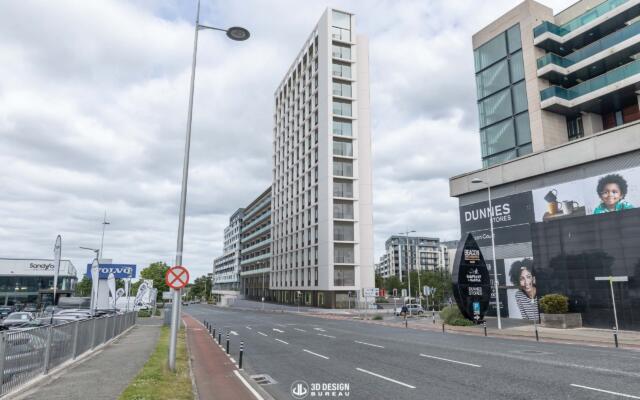
3D Design Bureau are looking for a skilled Revit modeller/ Architectural Technologist to join their modelling team.
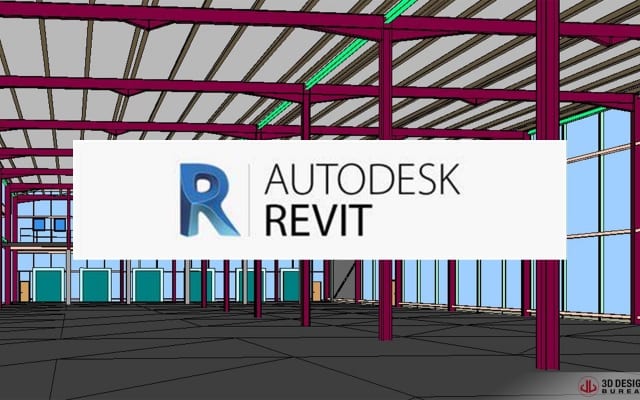
Thank you for your message. It has been sent.