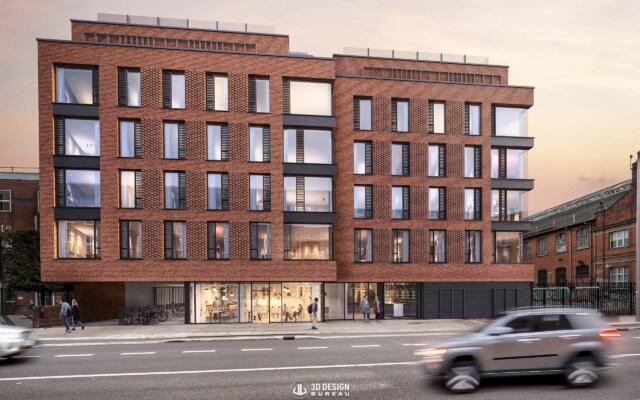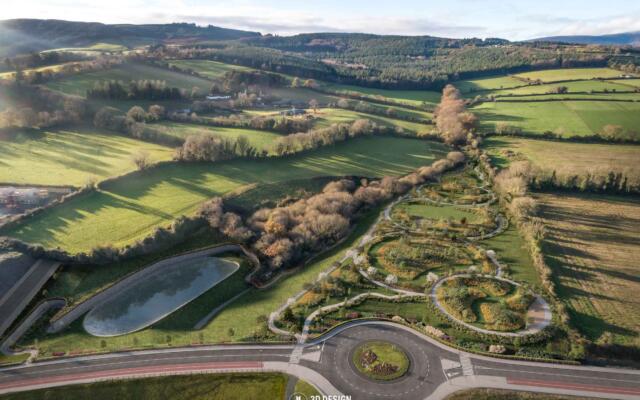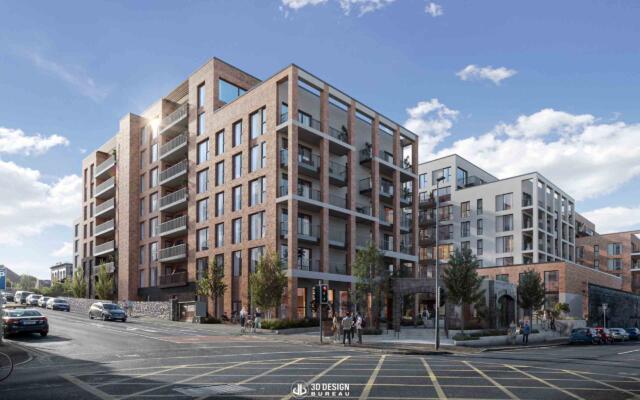Note: 3D Design Bureau is NOT an agent for the sale or letting of any properties within this development.
South Dublin County Council has lodged a Part 10 planning application to An Coimisiún Pleanála for a major residential development across three sites within the Clonburris Strategic Development Zone (SDZ). The proposed scheme will deliver 1,252 new homes in a mix of houses, duplexes, triplexes, and apartments, alongside childcare, community, and retail facilities.

Let us help you secure planning!
3D Design Bureau was appointed to support this application by producing detailed daylight and sunlight assessment reports for each of the three sites. These assessments evaluated the proposed development’s access to daylight and sunlight across the different housing types, as well as the impact on surrounding properties and open spaces.
The results provided valuable insights for the design team, helping to refine layouts and building forms to optimise daylight and sunlight access and provision for future residents. Our reports will also enable An Coimisiún Pleanála to make a fully informed decision based on robust, evidence-led analysis.
Each site will deliver a different mix of housing and amenities:
Site 3 will deliver 580 dwellings, a 553 sq.m childcare facility, and extensive public and communal open spaces, supported by 456 surface parking spaces and over 1,100 bicycle spaces.
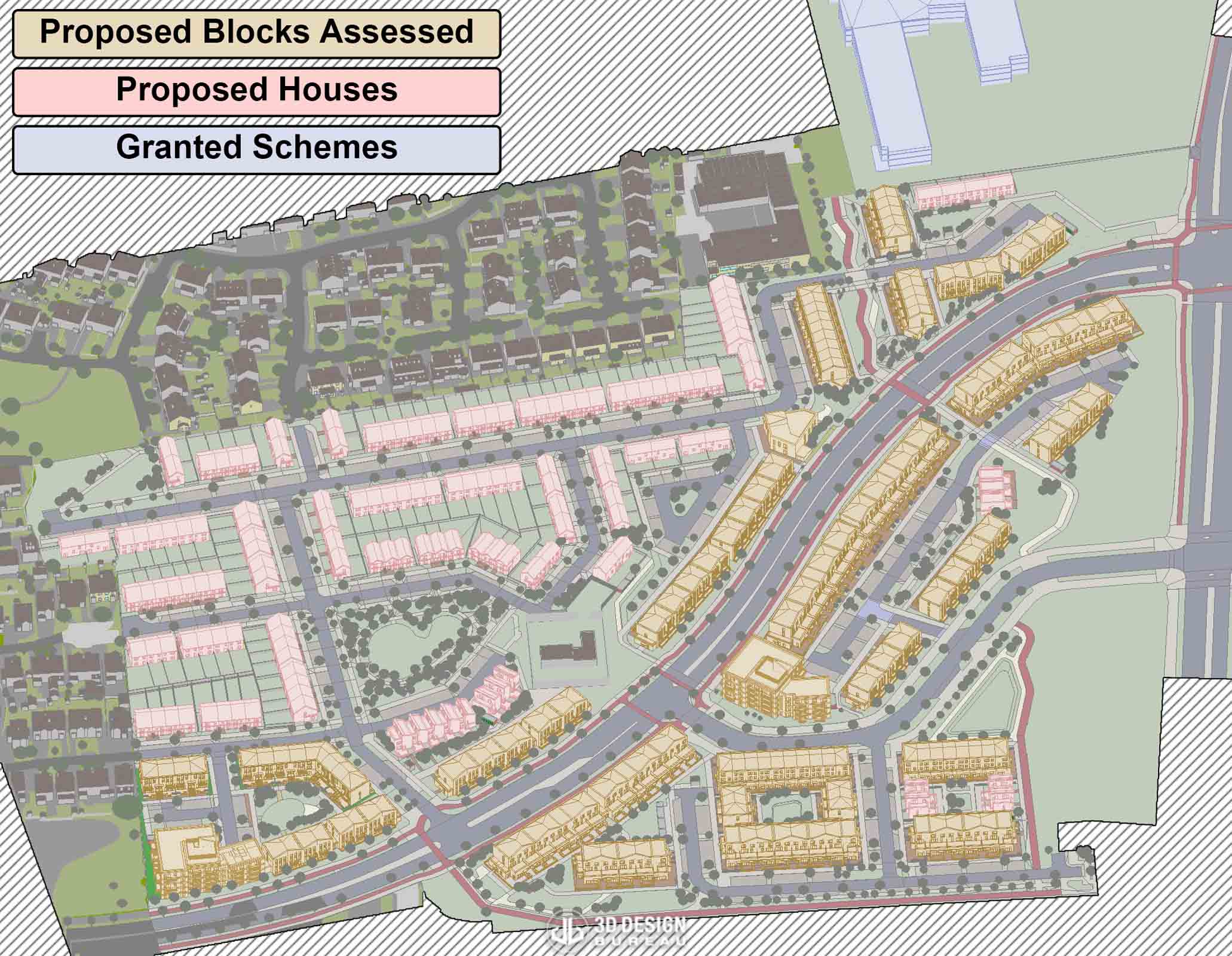 View
View
Site 4 will provide 436 homes, a second childcare facility, a community building fronting Griffeen Valley Park, and the refurbishment of Grange House for employment use. Public and communal spaces, retail provision, and over 790 bicycle spaces are also included.
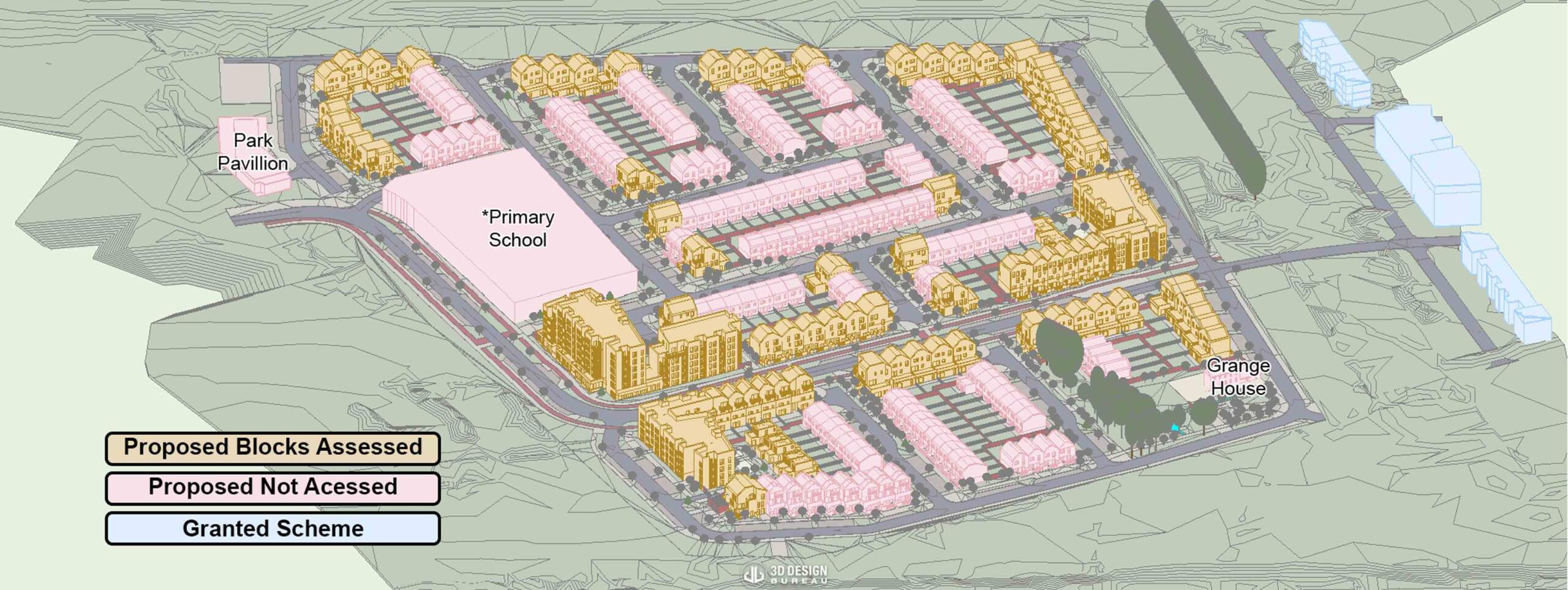 View
View
Site 5 will deliver 236 dwellings, with a strong emphasis on apartments and duplex/triplex units, alongside 3,101 sq.m of public open space and a 6-storey apartment block over a basement.
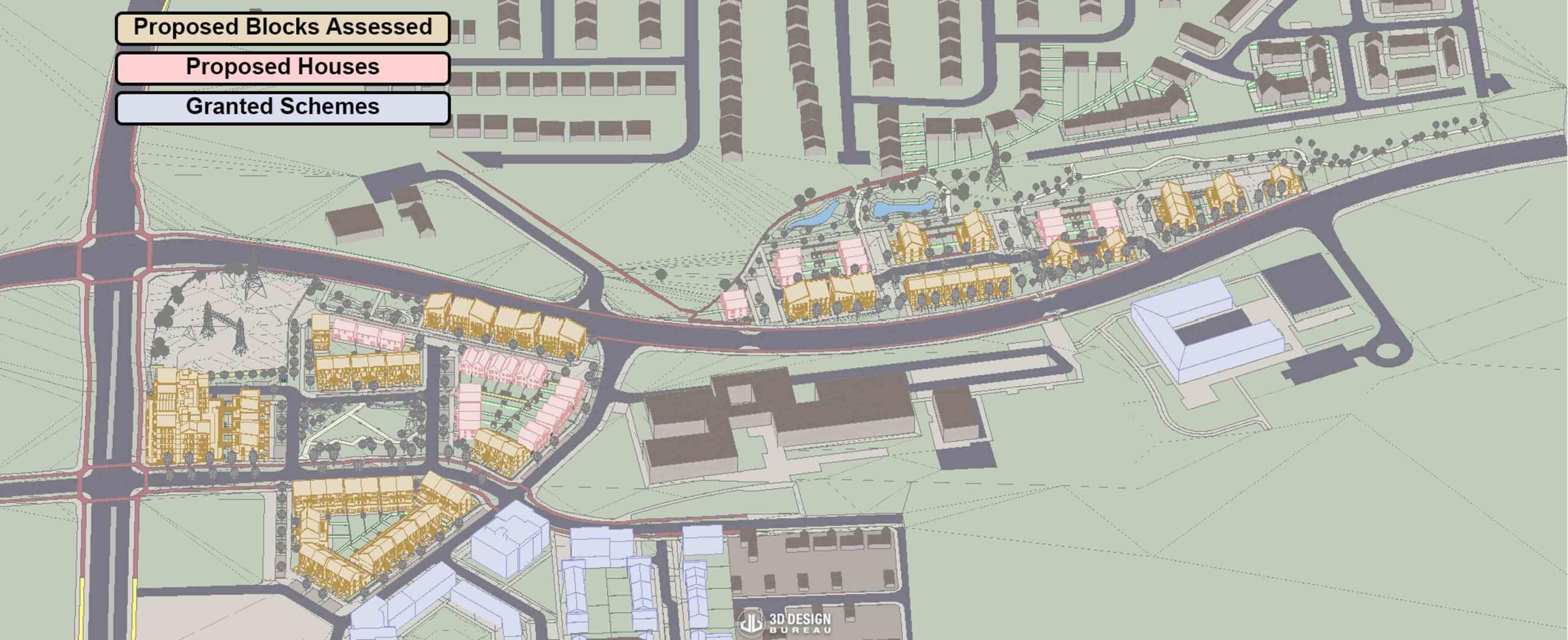 View
View
Across the three sites, the plans include landscaped public parks, pocket greens, and play areas, together with new vehicular, pedestrian, and cycle links to the surrounding area. Extensive bicycle and car parking is featured in the proposed plans.
Clonburris Strategic Development Zone
Clonburris is a significant area in West Dublin, spanning approximately 280 hectares of primarily greenfield land. The SDZ aims to deliver between 7,730 to 11,098 new homes, 8 schools, and over 31,000 sq. m of employment space. This Part 10 application is in line with the Clonburris SDZ Planning Scheme, supporting the delivery of a new sustainable urban district.
In 2021, the Irish Government has approved €186.3 million through the Urban Regeneration Development Fund (URDF) for infrastructure in Clonburris, enabling the development of new link roads, utility corridors, bridges, public parks, community centres, and more.
Learn more about Strategic Development Zones in Dublin and our work across different zones in our dedicated article.
If you require help or advice on any of your projects, please do not hesitate to get in touch. You can do so by booking a free consultation or visiting our contact page. We would welcome the opportunity to collaborate with you.
Full Project Details:
Project Name: Part 10 Housing Scheme at Kishoge
Project Type: Residential
Site Location: Kishoge, Clonburris, Co. Dublin
Stage: Plans submitted
Planning Documents: Link
Planning Authority: An Coimisiún Pleanála
Reference for Planning: JH06S.322638
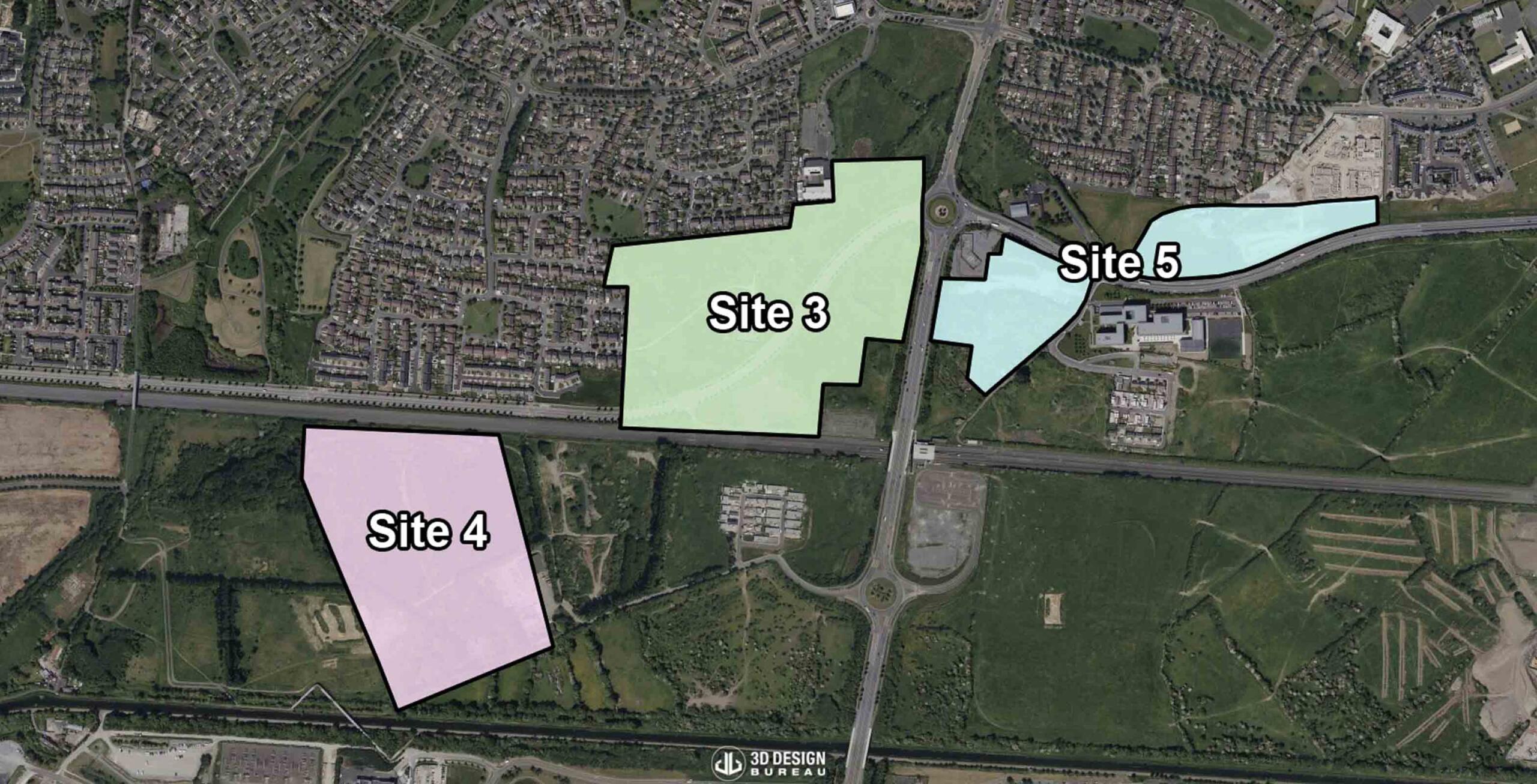 View
View
Development Team:
Developer: South Dublin County Council
Architect: MDO Architects
Architect: O’Mahony Pike Architects
Architect: DTA Architects
Planning Consultant: Stephen Little & Associates
Planning Consultant: McCutcheon Halley Chartered Planning Consultants
Landscape Consultant: LDA Design
Civil Engineers: RPS Group
CGI Consultants: 3D Design Bureau
*Every project undertaken by 3D Design Bureau (3DDB) is handled with utmost discretion and confidentiality. We ensure that the details of these projects are only published when they become part of the public domain or after receiving explicit approval from all relevant parties involved.
Author:
Lucas Imbimbo
Digital Marketing Specialist
at 3D Design Bureau
lucas@3ddesighbureau.com
