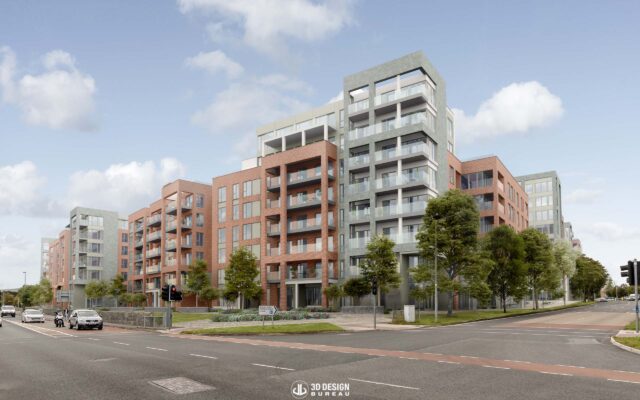The construction begins on the former Gallaher cigarette factory site on Airton Road, Tallaght, West Dublin where over of 502 apartments will be built

Marlet Property Group have received planning approval from An Bord Pleanála for the construction 234 apartments on Brennanstown Road, Cabinteely, Dublin 18.
The development, which is estimated at €51m, will feature a mix of apartments spread across three blocks ranging in height from 1 to 8 storeys.
The development will offer a total of 53% of the site dedicated to public open space, including over 9,800 sq m of landscaped public space, a riparian corridor and several central courtyards with seating and play items, and a play area with all weather multi activity play area of 415 sqm.
The stream, at the boundary of the scheme, will bring a rich, landscaped nature corridor for use by residents. Part of a green walkway and cycleway corridor linking Cornelscourt to Cherrywood, this will also enhance biodiversity and provide attractive pedestrian links to Cabinteely Park and out to the Stillorgan QBC/N11.
The Cabinteely development’s plans include major upgrades to the Brennanstown Road and include improved pedestrian and cyclists’ routes and connections.
The approved development includes the demolition of single storey buildings associated with the former Doyle’s Nursery and Gardens.
CGI consultants, 3D Design Bureau liaised with Marlet and Plus Architecture to provide both 3D planning and 3D marketing solutions. 3D Design Bureau produced verified view montages and architectural CGIs which were submitted as part of the planning application to An Bord Pleanála and being used for marketing purposes.

Project name: Strategic Housing development, Cabinteely.
Site location: Former Doyles Nursery and Garden Centre and ‘Benoni’, Brennanstown Road, Cabinteely.
Planning stage: Planning granted.
Planning documents: Development website
Floor area: 31784 m2
Site area: 2.3 hectares
Storeys: 1 to 8
Units: 234
Blocks: 3

Developer: Marlet Property Group Limited is a diverse property group founded by Patrick Crean in 2014. The company has grown to become one of Ireland’s largest property development companies.
Architect: Plus Architecture is a Dublin-based architectural studio established in 2011 with a strong design ethos and recognition of our professional duty to deliver creative, workable and cost-effective solutions to our clients.
Planning Consultant: Brock McClure Consultants is a town planning consultancy partnered by Laura Brock and Suzanne McClure. They have 20 years of experience in all aspects of planning consultancy and a proven track record in the industry. They are based in Dun Laoghaire, Dublin.
Consulting Engineer: Aecom is a global network of experts working with clients, communities and colleagues to develop and implement innovative solutions to the world’s most complex challenges.
Landscape Consultant: PC Roche & Associates is an award winning landscape design practice with services ranging from detailed landscape design to complex site planning projects in both urban and rural locations
Environmental Engineer: O’Connor Sutton Cronin produce fully engineered, quality designs that will bring cost security to projects. They are based in Dublin 7.
Environmental engineer: AWN Consulting Limited is a multidisciplinary consultancy offering specialist design advice, expert witness and litigation support in respect of a wide range of engineering and environmental disciplines. They are based in Dubin 17.
CGI consultants: 3D Design Bureau are specialists in Architectural Visualisation, BIM and VR – Delivering Quality Design Planning and Marketing Solutions. For this project, Team 3DDB created a series of architectural CGIs and verified view montages. All images were used for planning and marketing purposes. They are based in Dublin 4, Ireland
Thank you for your message. It has been sent.