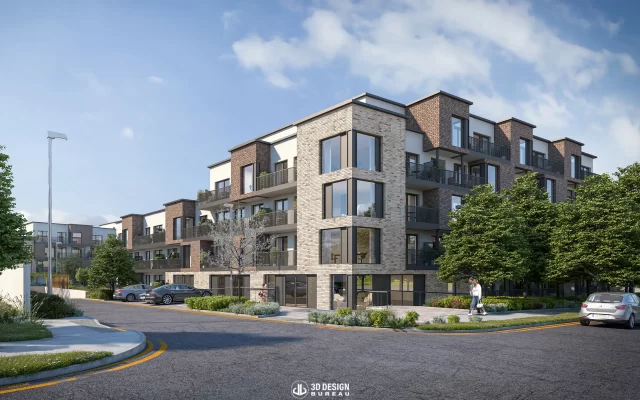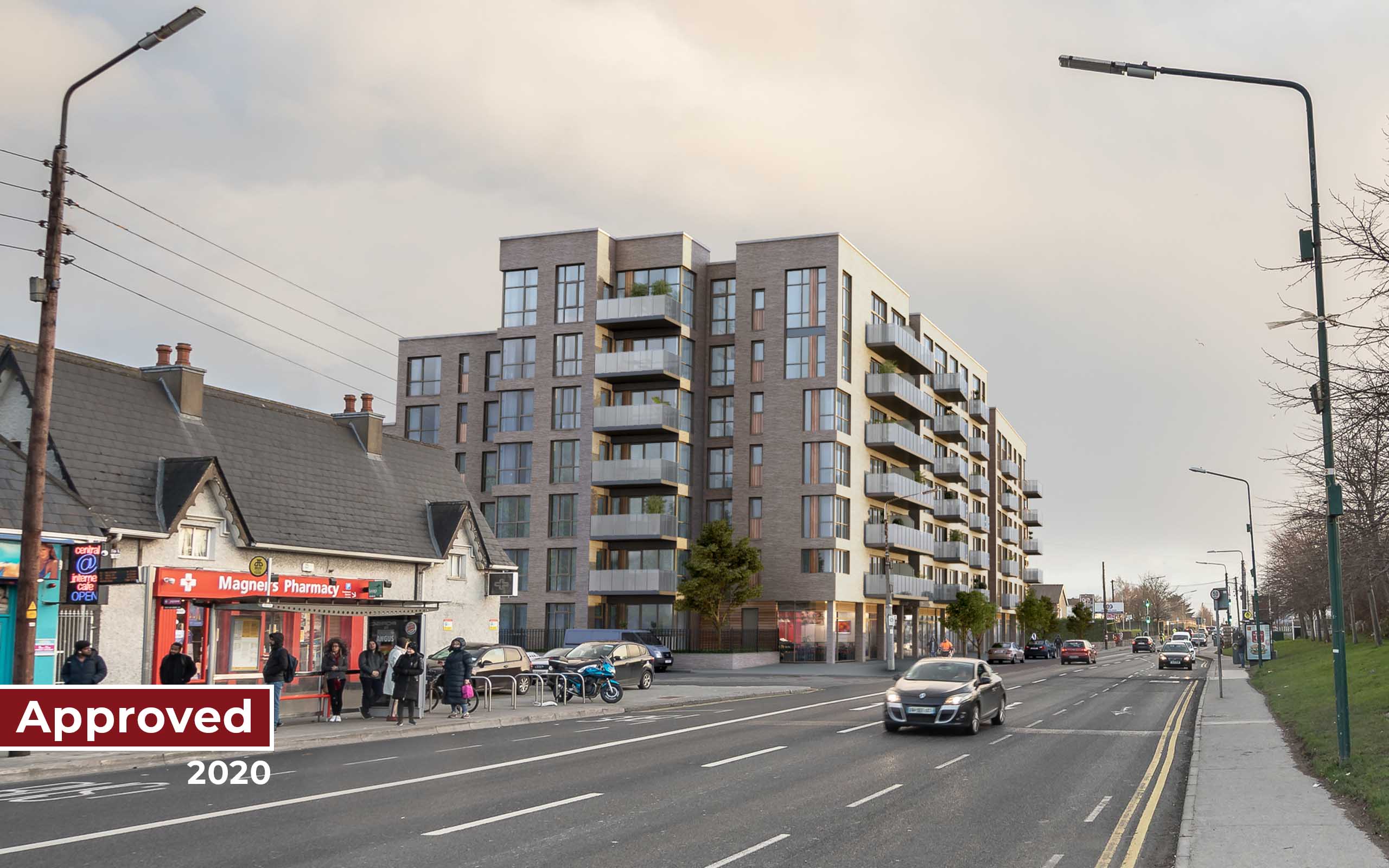Approved under fast-track planning, ‘The Gallery’ will be spread across 3 housing blocks, spanning in height from 3 to 5 storeys.

Planning has been approved to increase the number of apartments to 120 at a mix-use development located at Swiss Cottage Pub, Santry.
Main contractor, MB McNamara Construction, began works in Summer 2019 as Cinamol Limited originally received planning permission from An Bord Pleanála to construct 112 ‘build-to-rent’ apartments and 3 commercial units.
The recently approved, 120 apartments will comprise of a mix of 1-, 2- and 3-bed homes in housing blocks that will range from 3 to 6 storeys in height.
The 3 commercial units at ground floor level will comprise of a retail unit (87 sq.m.), a restaurant (155 sq.m.) and a café (156 sq.m.)
The Santry development involves the demolition of the existing Swiss Cottage Pub which closed its doors in early 2019.
The scheme will include communal open spaces such as a courtyard area, resident outdoor exercise area and a roof terrace.
Residents will have access to amenities such as common areas, shared workspace, lounges, kitchen area, event spaces, gym, and outdoor training facilities. A total of 38 car spaces and 168 bicycle storage spaces are also outlined in the plans.
The Santry scheme is due to be completed by late Summer 2021.
CGI consultants, 3D Design Bureau, liaised with the development team to construct a series of 3D planning and 3D marketing solutions. 3D Design Bureau produced verified view montages, presentation photomontages, and a BRE Daylight & Sunlight Assessment which were submitted as part of the planning application to An Bord Pleanála. The visuals are now being used for marketing purposes with national media covering the project.

Project name: Mixed-Use Development at Swiss Cottage Pub, Santry
Site location: Lands at Swiss Cottage Public House, Swords Road and School House Lane, Santry, Dublin 9
Contract stage: On-site
Start date: 03/07/2019
Expected finish date: 03/07/2021
Planning documents: An Bord Pleanála
Ref no: ABPREF303358
Floor area: 11345 m2
Site area: 0.48 hectares
Storeys: 3-6
Units: 120
Developer: Cinamol are based in Dublin 2.
Architect: John Fleming Architects were established in 1994, John Fleming Architects (JFA) has developed a diverse body of creative work. This work includes private one-off residential, multi-unit residential, commercial, hospitality/leisure and retail projects, as well as student residences and large-scale master planning exercises.
Planning Consultant: John Spain Associates was established in 1996 by John Spain. Based in heart of Dublin’s central business district with associate offices in London, Manchester and Leeds in the United Kingdom. They a wide range of professional services throughout Ireland in the areas of planning, development and environment.
Civil and Consulting Engineers and Transport Consultant: DBFL Consulting Engineers are one of Ireland’s leading engineering consultancies. They combine commercial understanding with innovative engineering solutions. They are based in Dublin 7.
Archaeologist: Rubicon Heritage Services Limited: are a major archaeological firm serving the UK and Irish markets.
Landscape Consultant: Ronan MacDiarmada & Associates are based in Newcastle, Dublin.
Main contractor: MB Mcnamara Construction offers clients a complete construction service from pre-construction services, management and general contracting through to construction consultancy. They are based in Dublin 2.
CGI consultants: 3D Design Bureau are specialists in Architectural Visualisation, BIM and VR – Delivering Quality Design Planning and Marketing Solutions. For this project, 3D Design Bureau produced verified view montages, presentation photomontages, and a BRE Daylight & Sunlight Assessment which were submitted as part of the planning application to An Bord Pleanála.
Thank you for your message. It has been sent.