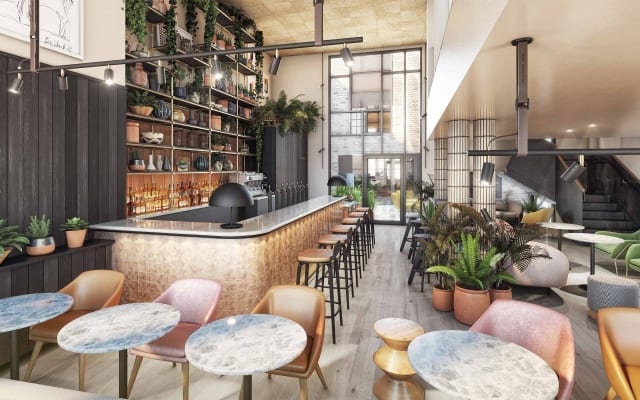Located between the Millennium Bridge and Ha’penny Bridge, the aparthotel will be Locke Hotel’s first Dublin development who are set to open their doors by summer 2020

Located on Dublin’s busiest shopping street, with a footfall of 25 million people.
The double-fronted retail development which is located on 112 / 113 Grafton Street is offering 853.4 sq. m (9,186 sq. ft) of retail space spanning over 3 trading floors.
Developers, Irish Life are expected to open the doors to the flagship retail scheme by Q4 2020 with main works underway by Lissadell Construction.
The development consists of the demolition of the existing 4-storey office space to the rear of 112 Grafton Street and a single storey building on 113 Grafton Street.
CGI consultants, 3D Design Bureau liaised with FKP Architects to construct a series of architectural visualisation images. 3D Design Bureau produced both architectural and interior CGIs which were used to market the scheme during the development phase.

Project name: Retail Development, 112-113 Grafton Street.
Site location: 112-113 Grafton Street, Dublin 2
Contract stage: On-site
Planning documents: Dublin City Council
Floor area: 811 m2
Finish date: 03/05/2020
Storeys: 3
Blocks: 1

Developer: Irish Life Assurance PLC
Architect: Fitzgerald Kavanagh Partners Architects is a Dublin-based firm practicing architecture and project management. They specialise in the design of educational, residential and commercial buildings.
Main Contractor: Lissadell Construction Limited was stablished in 1972 by Mel Columb, Lissadell Construction Ltd. is a CIRI registered building construction firm located in Dublin.
CGI consultants: 3D Design Bureau are specialists in Architectural Visualisation, BIM and VR – Delivering Quality Design Planning and Marketing Solutions. For this project, Team 3DDB created a series of architectural CGIs and interior CGIs. All images were used for marketing purposes. They are based in Dublin 4, Ireland.

Thank you for your message. It has been sent.