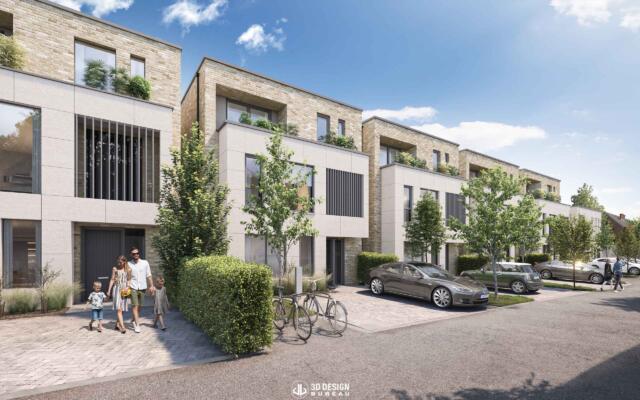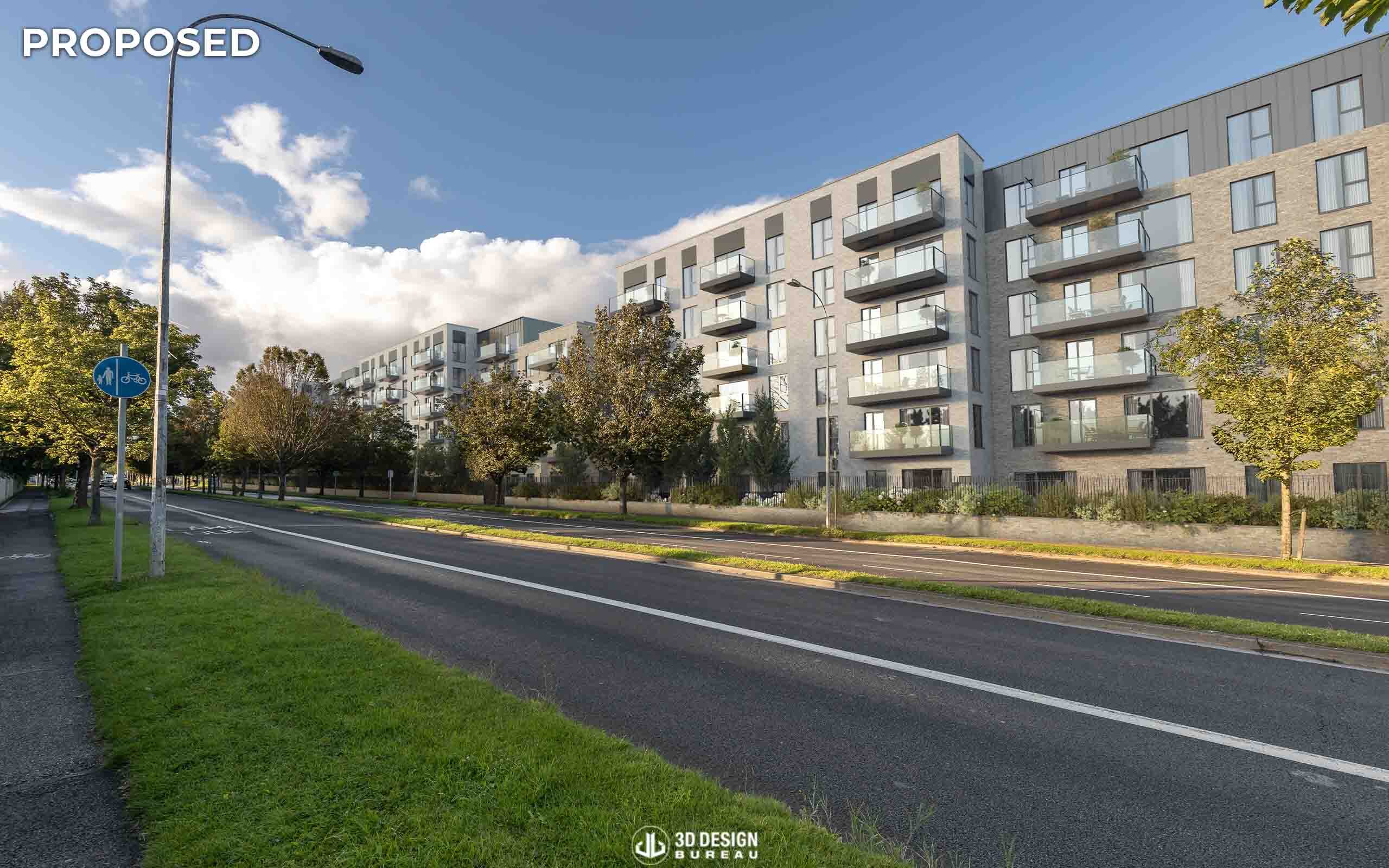Construction continues on the St. James residential development, located on Cross Avenue in Blackrock, Co. Dublin. This project will feature five exclusive detached four-bedroom homes.

Note: 3D Design Bureau is NOT an agent for the sale or letting of any properties within this development.
Construction has commenced on a new large-scale residential development (LRD) on Merville Place, Finglas Road, Glasnevin, Dublin 11. Dublin City Council (DCC) granted planning permission to Ruirside Developments Ltd. for this scheme, which amends a previously approved strategic housing development (SHD), at the beginning of 2023.
The new residential development is being built on the former Premier Dairies site on Finglas Road. As part of the construction, the existing on-site structures are being demolished to clear the way for the new development.

Let us help you secure planning!
The underway development comprises 200 apartment units that will be accommodated in three blocks ranging from five to six storeys in height. The residential units will be spread across studio, one-bedroom, two-bedroom, and three-bedroom apartment options.
Future residents will have access to an onsite crèche with an outdoor play area, communal amenity spaces, car parking spaces, and bicycle parking spaces.
Merville Place will have controlled gates at three pedestrian access points, two will be placed along the Finglas road and one will be adjacent to the internal permitted vehicular gate.
CGI Consultants, 3D Design Bureau worked closely with the design team to provide 3D planning solutions including technically accurate verified view montages (VVMs) and computer-generated images (CGIs) which were submitted as part of the planning application to Dublin City County Council.
For this project, 3D Design Bureau was supplied with a 3D Model of the proposed development to work from. Our 3D Modelling team took extra care to review and optimise the supplied model, which was used to produce the required deliverables.
If you require help or advice on any of your projects, please do not hesitate to get in touch. You can do so by booking a free consultation or visiting our contact page. We would welcome the opportunity to collaborate with you.
Project Name: LRD Merville Place Apartment Development, Dublin 11
Project Type: Large-scale Residential Development
Site Location: Finglas Road, Dublin 11, Co. Dublin
Stage: On-Site
Planning Documents: Dublin City Council
Planning Authority: Dublin City Council
Reference for Planning: ABPREF310722 / LRD6010/22-S3

Developer: Ruirside Developments Limited
Architect: O’Mahony Pike Architects is an architecture and urban design practice, with offices in Dublin and Cork.
Archaeologist: Courtney Deery Heritage Consultancy are experts in providing specialist archaeological and cultural heritage services to planning, development, and heritage-related sectors.
Consulting Engineer: TJ O’Connor and Associates Consulting Engineers are the lead designers in Civil Engineering of many of the country’s major wastewater systems, water supply projects and flood alleviation and management schemes.
Environmental Engineer: In2 Engineering and Design Partnership is a modern MEP services engineering consultancy based across multiple office sites throughout Ireland and the UK.
Landscape Consultant: Doyle + O’Troithigh delivers projects that range from public realm design and open space development to landscape restoration and conservation.
Planning Consultant: Stephen Little & Associates Chartered Town Planner are chartered town planning and development consultants based in Dublin.
Transport Consultant: SYSTRA Limited has been involved in UK mobility and mass transit schemes for over 50 years and has delivered projects in the Republic of Ireland for nearly 40 years.
Development Information Source: Construction Information Services provide comprehensive, reliable, timely, and verified real-time business intelligence to the construction sector.
CGI Consultants: 3D Design Bureau – is an international 3D studio, based in Dublin, that specialises in digital architecture and construction. As integral partners in project design teams, we offer technical and creative 3D solutions for planning, marketing, BIM, and virtual tour requirements.
Thank you for your message. It has been sent.