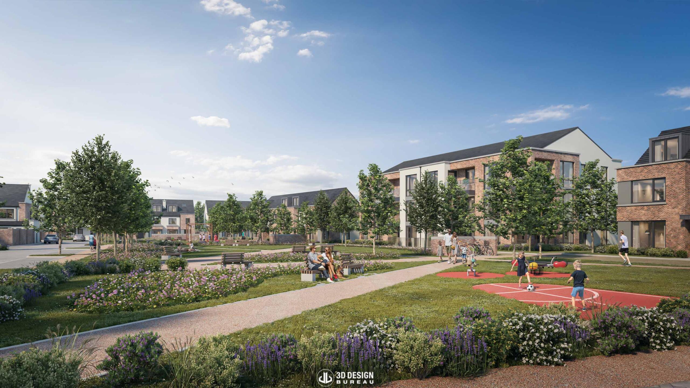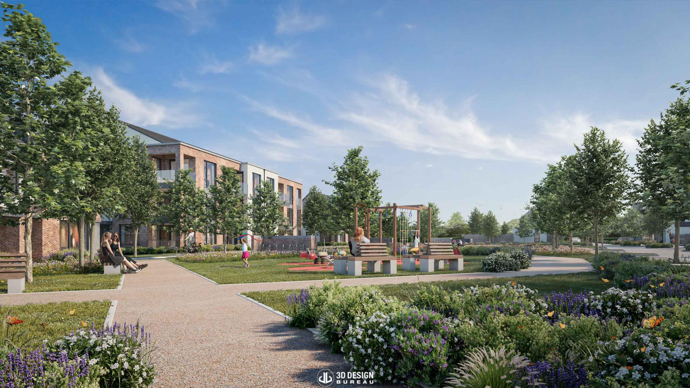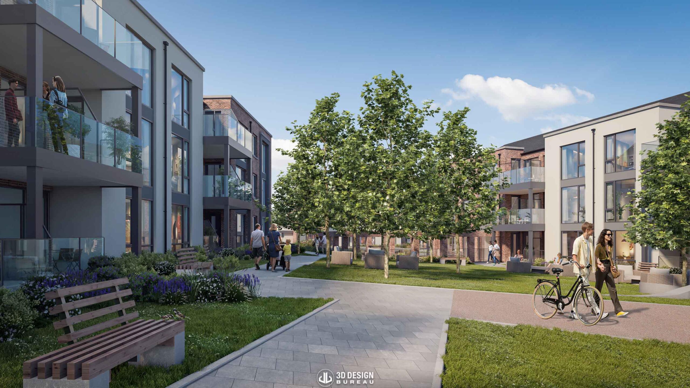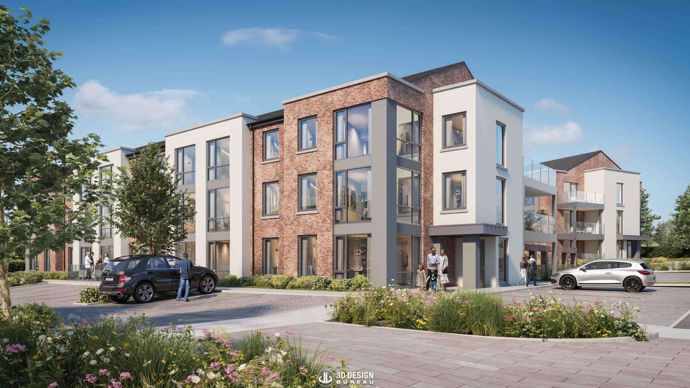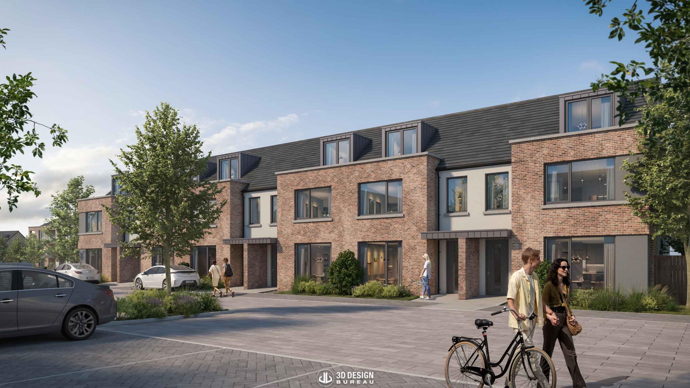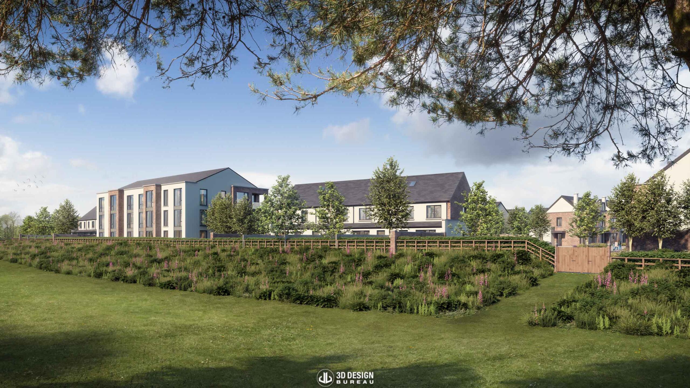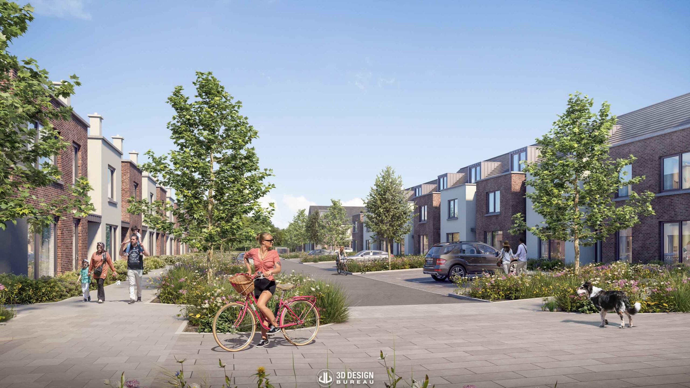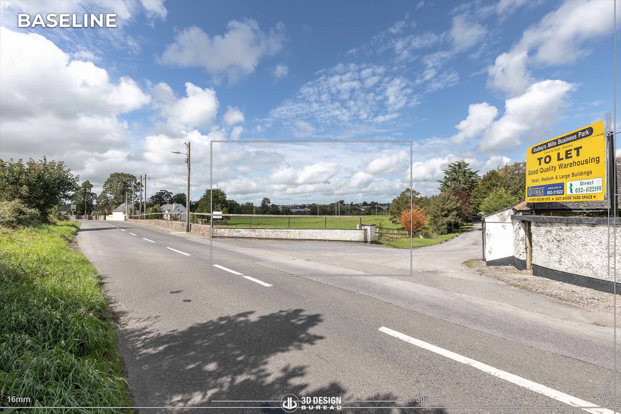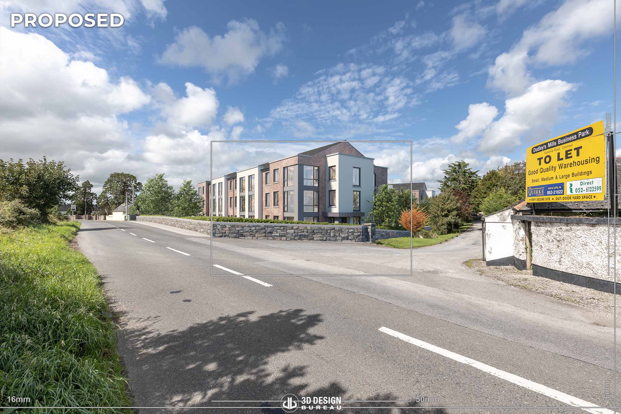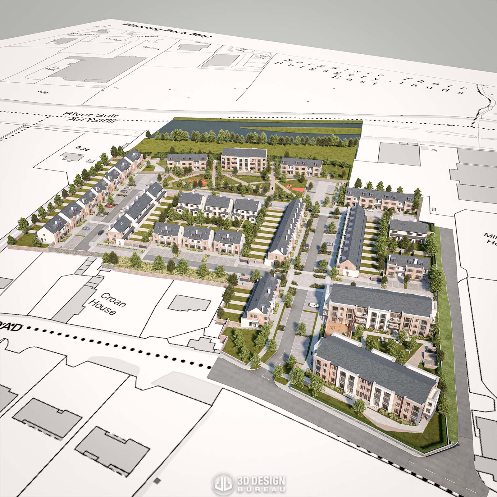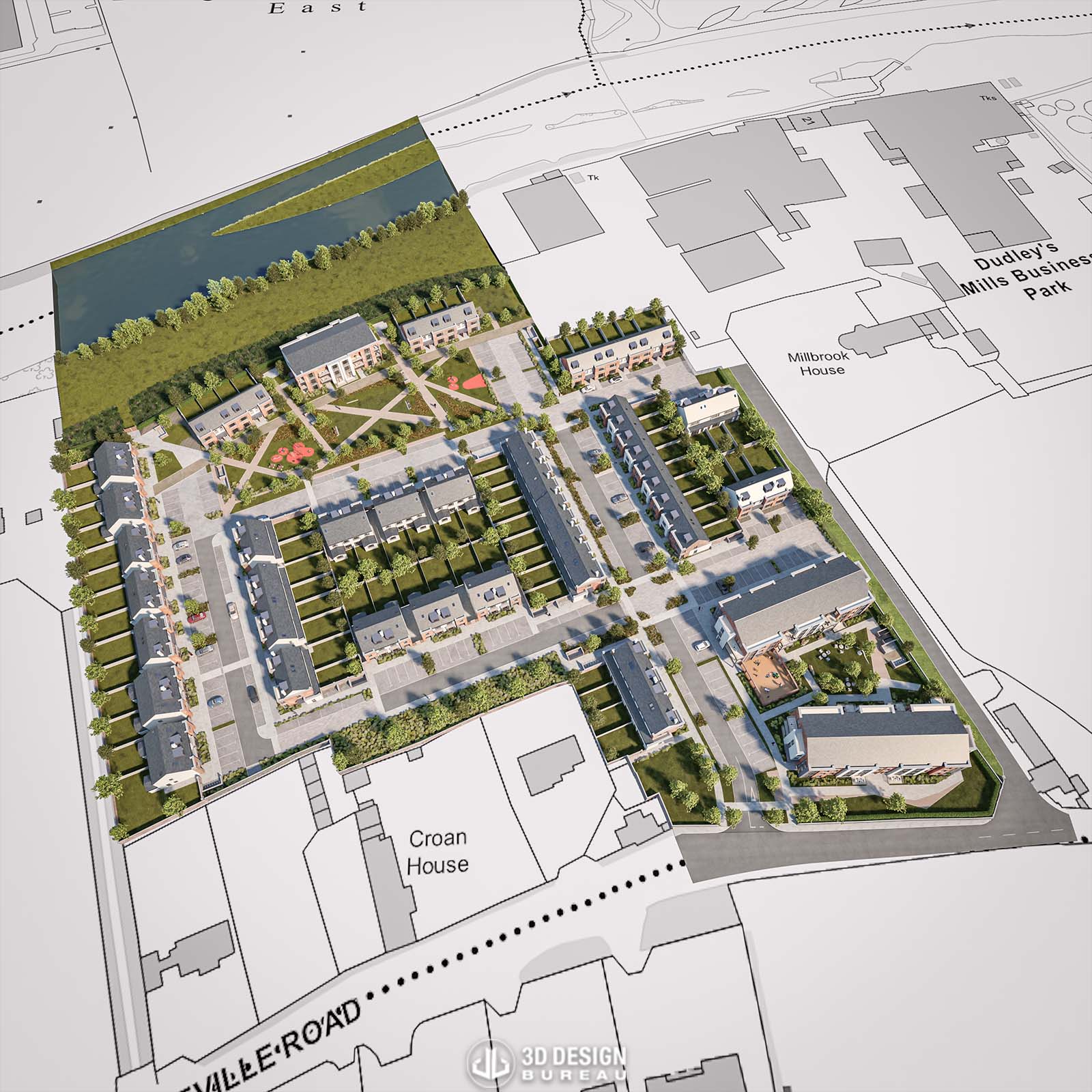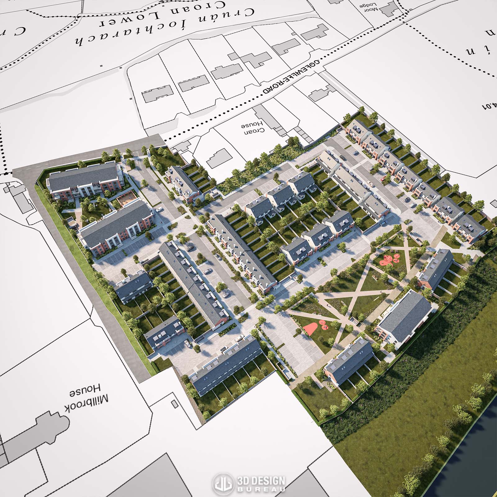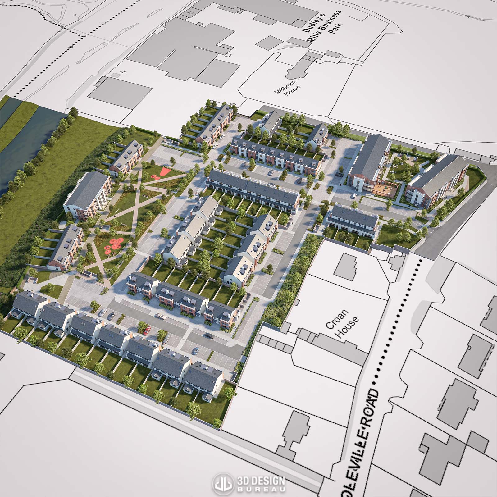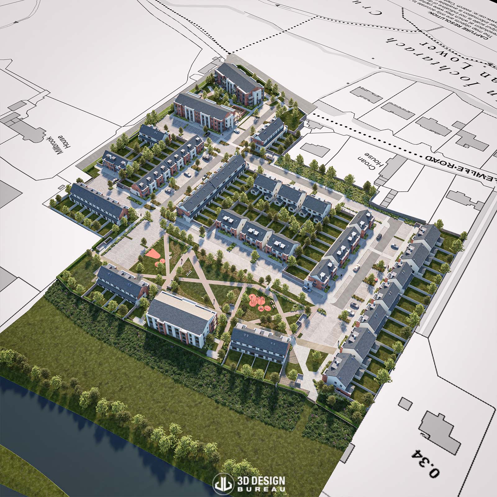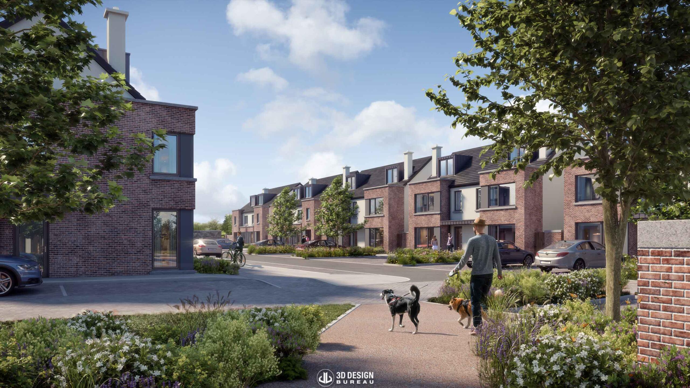
Coleville Road LRD
Developed by Torca Homes and designed by Douglas Wallace Architects, Coleville Road LRD is a large-scale residential development in Clonmel. The scheme comprises 122 residential units, including 1- and 2-bedroom apartments and 2-, 3-, and 4-bedroom terraced and semi-detached houses. It also features a childcare facility and public open spaces.
We were involved in the early design stages to produce planning solutions that would help our client present the proposed development to the local authority.
Using architectural drawings supplied by the design team, we created a detailed 3D model of the site. Once viewpoints were aligned with our client, we generated architectural CGIs that showcased not only the various house types but also the open space amenities within the development.
Our verified view montages also played a crucial role in this project, accurately depicting the development’s potential impact on its surrounding environment. These images are essential for planning applications, assisting local authorities in making informed decisions. Following our thorough methodology, each photomontage was created using accurate baseline photo surveying, precise camera matching, and meticulous alignment, ensuring an accurate and verifiable representation of the proposed development.
In addition to these visuals, we produced 3D site plans that offered a comprehensive overview of the scheme’s layout and surroundings. A unique aspect of this project was the decision to overlay the 3D site plans onto a map instead of fully visualising the surroundings. This created a distinctive and effective way to highlight the site’s location, while keeping the focus on the development itself.
One of the many advantages of partnering with 3DDB is our seamless and proactive approach, which allows us to use the same 3D model across multiple solutions. For instance, the model used to produce the visuals was also instrumental in conducting the daylight and sunlight assessment.
For this assessment, we evaluated both the impact on surrounding properties and the daylight and sunlight performance of the proposed units. The results confirmed that the development would not adversely affect neighbouring properties or amenity spaces. Additionally, all habitable rooms met the required daylight levels, with apartments benefiting from excellent sunlight potential, and outdoor amenity areas receiving adequate sunlight throughout the year.
The project ultimately received planning permission from An Bord Pleanála in October 2024.
