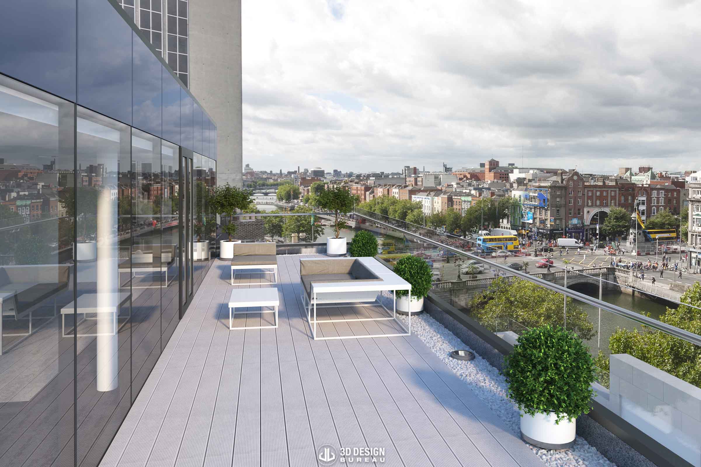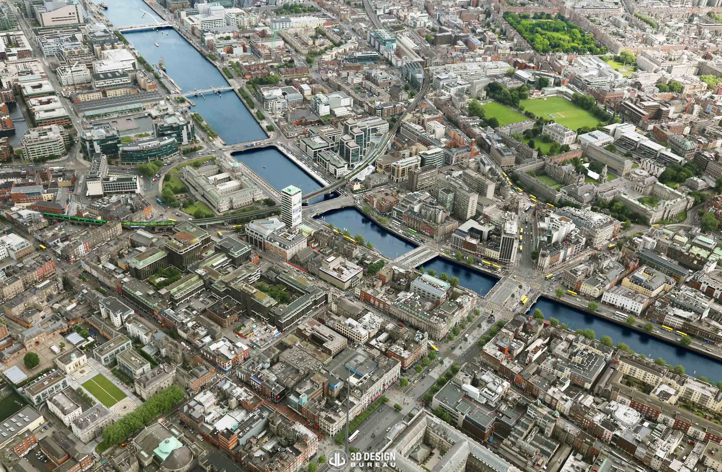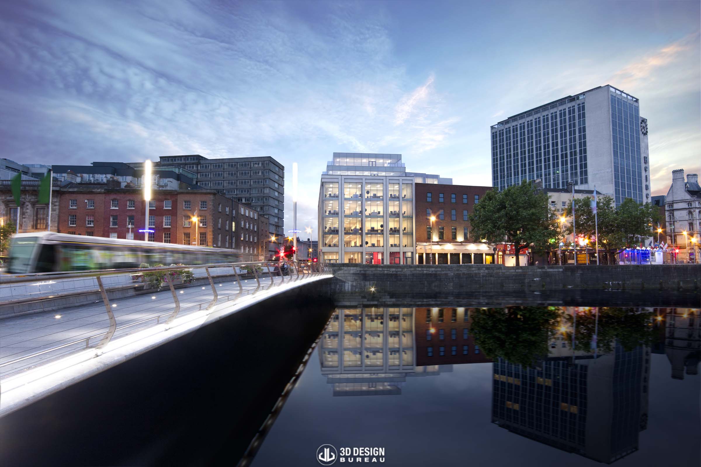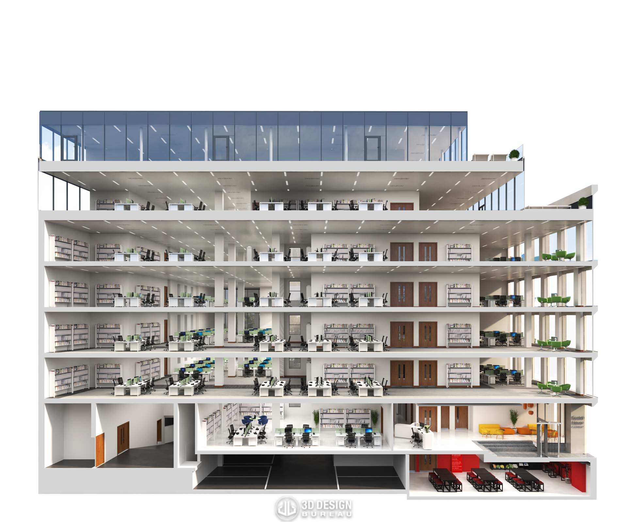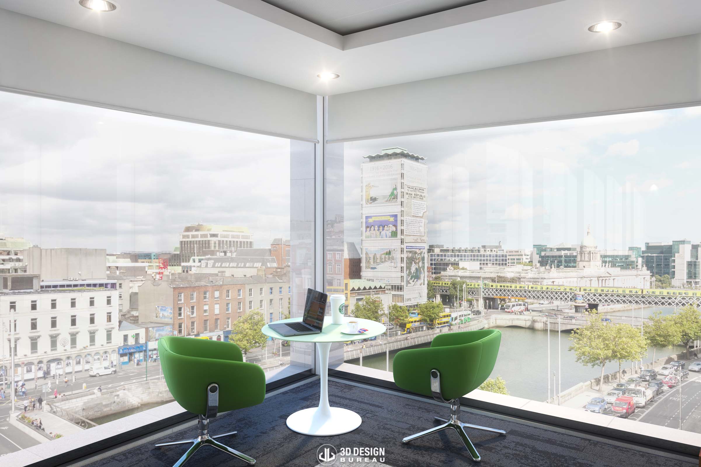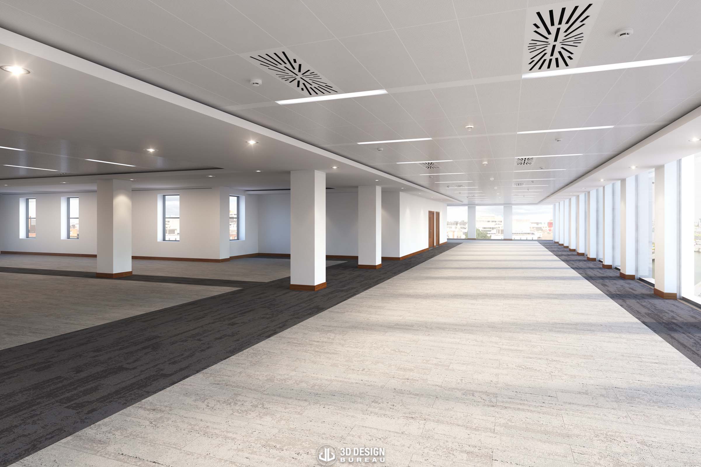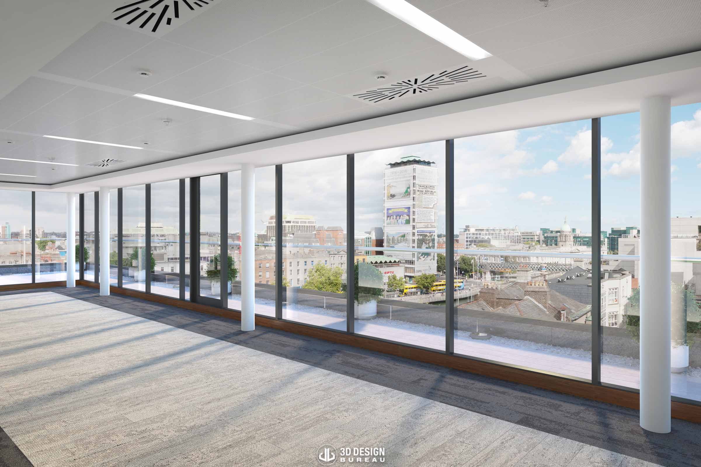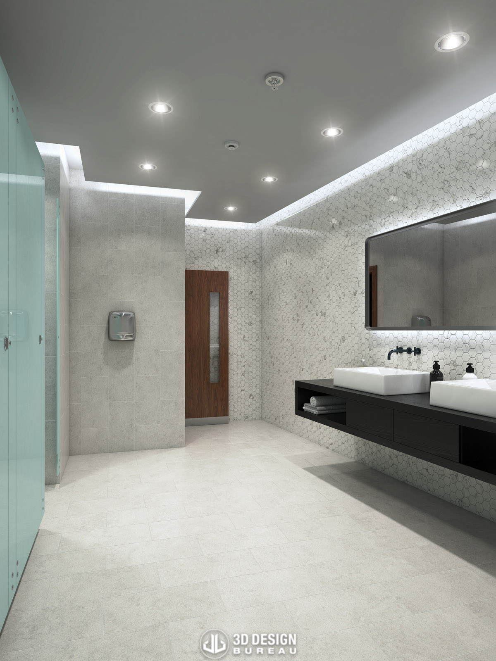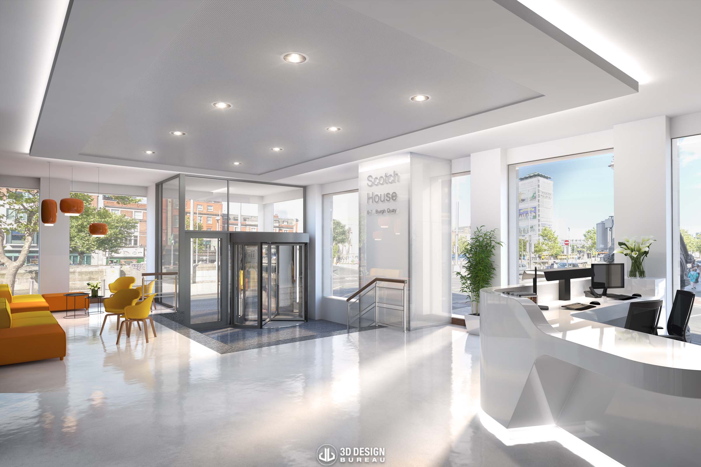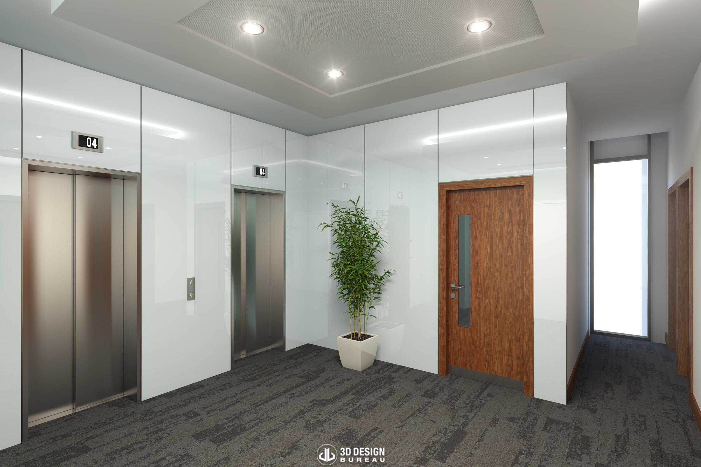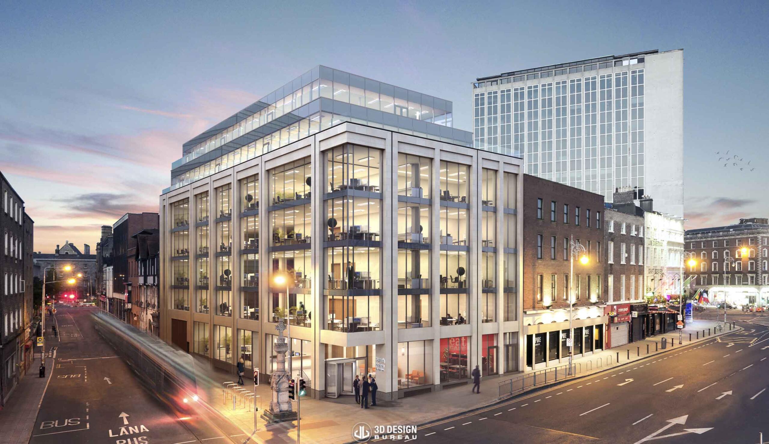
Scotch House
This modern commercial building, developed by Castlepart LTD, is located in the historic heart of Dublin City Centre, offering a total of 3,700 sq.m. of office space. One of its standout features is its prime location, just 150 metres from O’Connell Bridge, offering panoramic rooftop terrace views from the fifth and sixth floors.
3D Design Bureau were requested to create a single aerial view of the scheme, along with a series of presentation photomontages, interior CGIs, and a 3D floor plan to support the development’s marketing campaign.
After close collaboration with the design team, it was agreed to produce two evening visuals alongside one daytime presentation photomontage. This approach allowed us to showcase the scheme’s original design across varying lighting conditions, supporting both marketing efforts and offering the project team valuable visual references for potential design changes.
Additionally, to show the interior layout of the building, our team produced a 3D plan, presenting the scheme from a side-on perspective for a clearer understanding of its floor arrangement. 3D plans not only support better design decision-making, but also give real estate agents, developers, and architects a competitive edge when showcasing their projects to clients and stakeholders.
These solutions were complemented by eight interior CGIs, showcasing the office layouts on the fourth and fifth floors, along with visuals of the bathroom, balcony, and reception. A standout feature of this project is that the interior visuals shown below incorporate background photography captured at the correct height, showcasing the actual window views, reinforcing the building’s location and impressive views.
