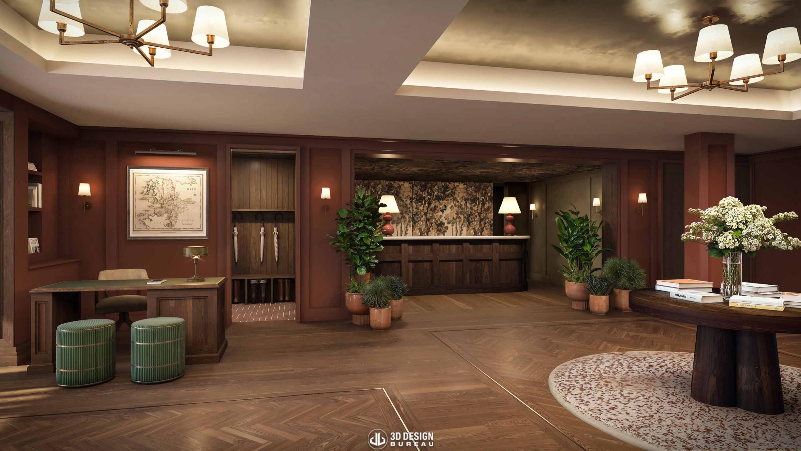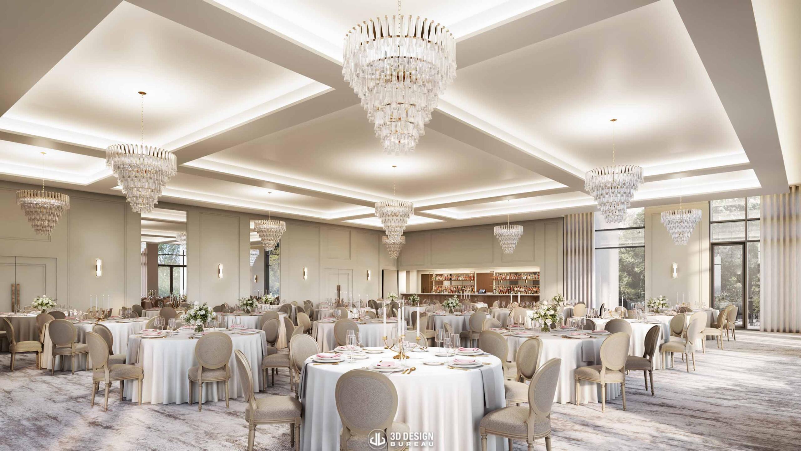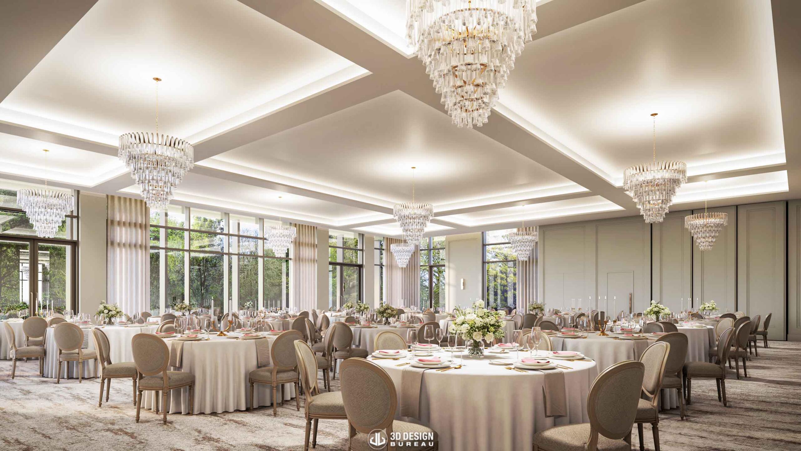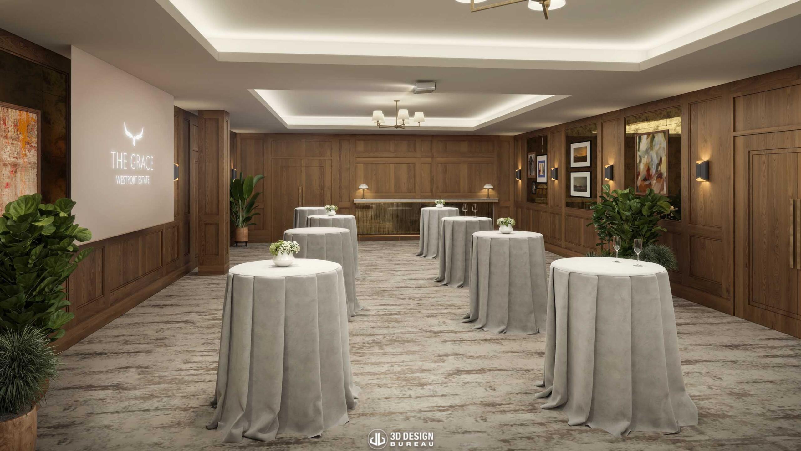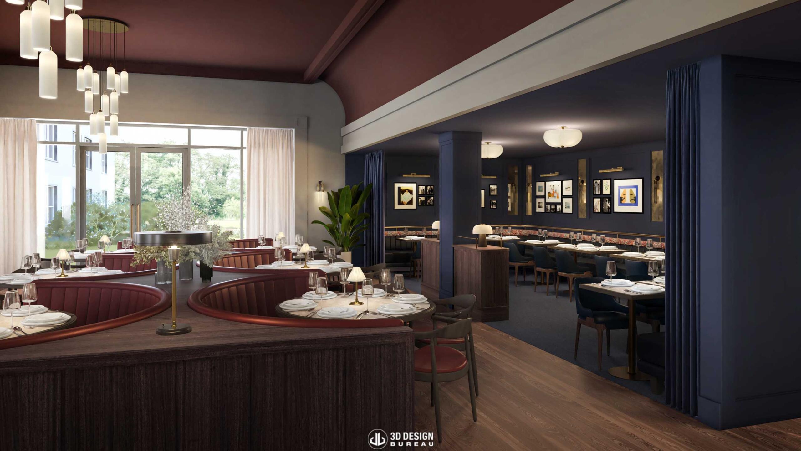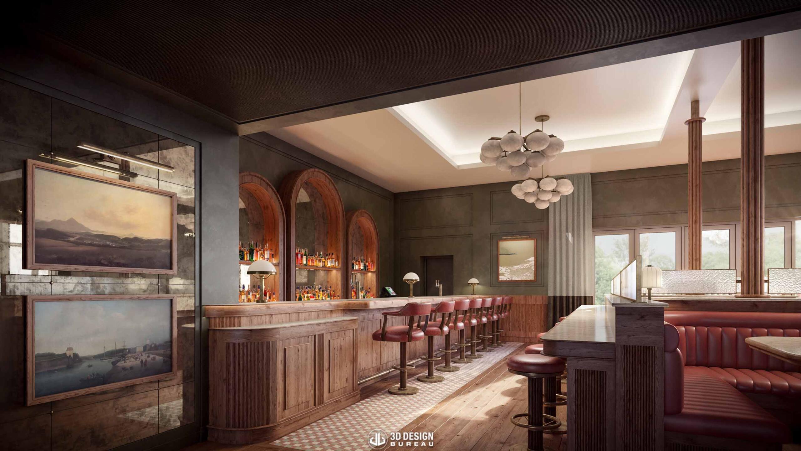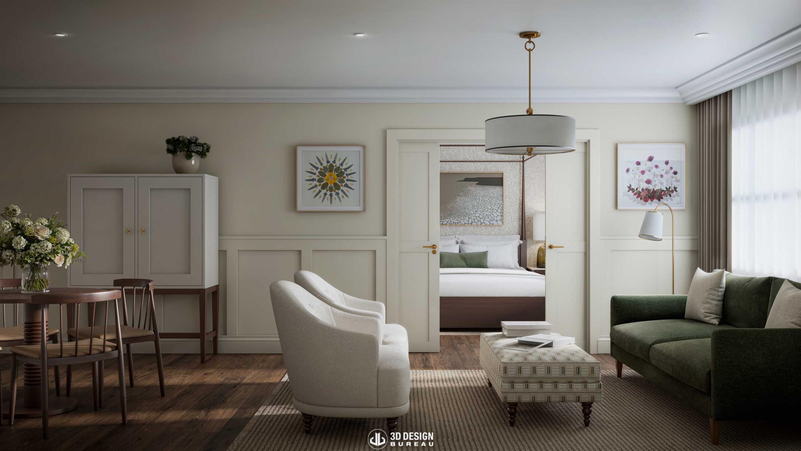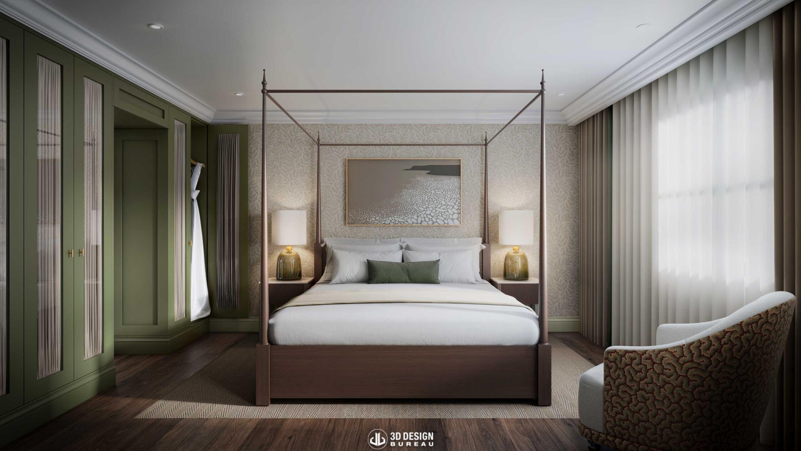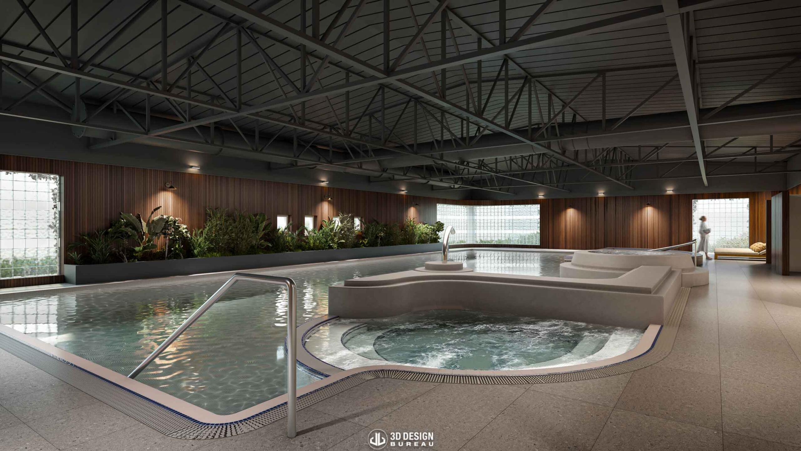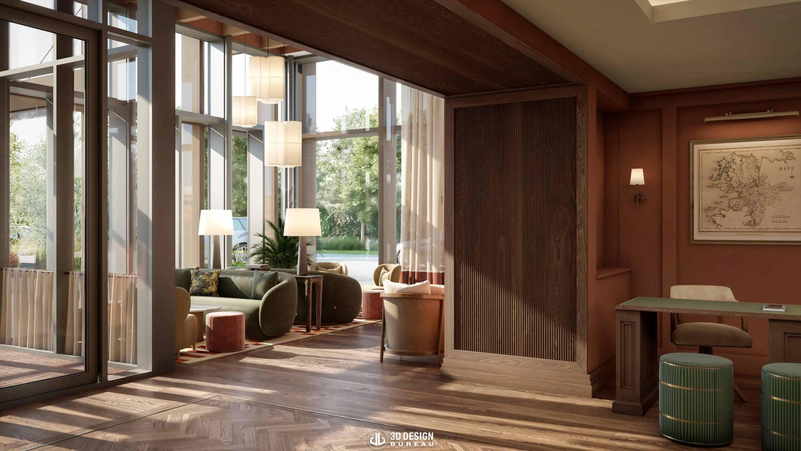
The Grace
Located within the historic Westport Estate in County Mayo, The Grace is a luxurious new 129-room hotel set to become a landmark hospitality destination in the west of Ireland. Designed by Mayo-based architects Taylor McCarney, with interiors by Dublin firm GW Design, the hotel blends the heritage of the estate with contemporary design features. As Forbes noted, The Grace “will be what could easily be called the most upscale hotel in town and within the nearby area.”
3D Design Bureau was appointed to produce a suite of high-quality interior CGIs that would capture the transformation of this property. These visuals played an important role in communicating the refurbishment and redesign to key stakeholders, investors, and future guests.
One of the first spaces we visualised was the main entrance. We created two views, including the one featured at the top of this article. Particular attention was paid to the detailing of the window glazing and flooring materials, while ensuring that the reception and concierge desk remained clearly visible within the image.
For the ballroom, we worked from photo references of the existing space. While the room is undergoing refurbishment, we retained original architectural elements such as the wall panelling and ceiling detailing, as these are important to the character of the space. The bar and restaurant were also key visuals in the project.
The restaurant, in particular, is being completely redesigned. By working closely with GW Design and referencing detailed interior design information, we accurately presented the new layout, finishes and mood. As the space opens onto an outdoor terrace, special attention was given to lighting and glazing details.
A highlight of the project was the bridal suite. To capture its elegance and atmosphere, we produced two interior views: one of the main bedroom and one of the adjoining living area. Every detail, from the folds of the bed linen to the glimpse of a wedding dress in the wardrobe, was carefully modelled to reflect the occasion and refinement this space represents.
The final image we produced was of the leisure centre, located just off the existing hotel. Again, we relied on current photography to guide us, retaining structural elements such as the windows and pool. However, the redesign transforms the space entirely, from a traditional leisure club into a spa-inspired environment. Timber panelling, revised ceiling finishes, and a reimagined pool design help create this shift. A subtle blur applied to the population lends the image the feel of architectural photography, while keeping the focus on the structure.
We’re incredibly proud of the final results. The team pushed boundaries in terms of texture, lighting, and composition, setting a new benchmark for hospitality interiors at 3DDB.
