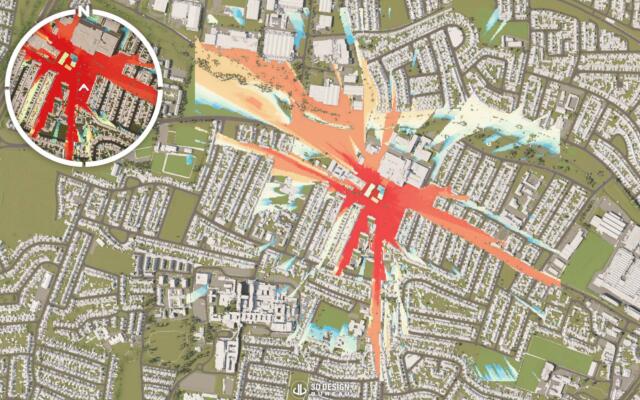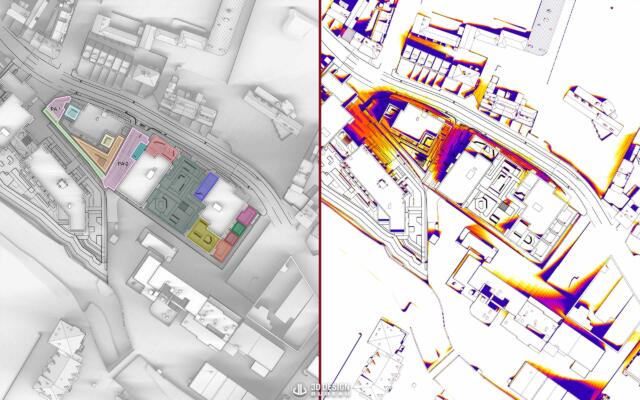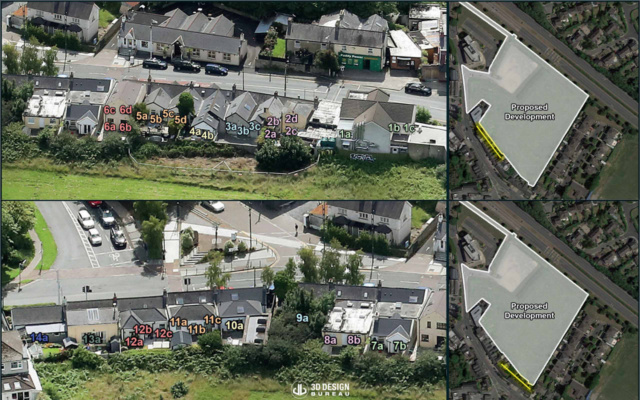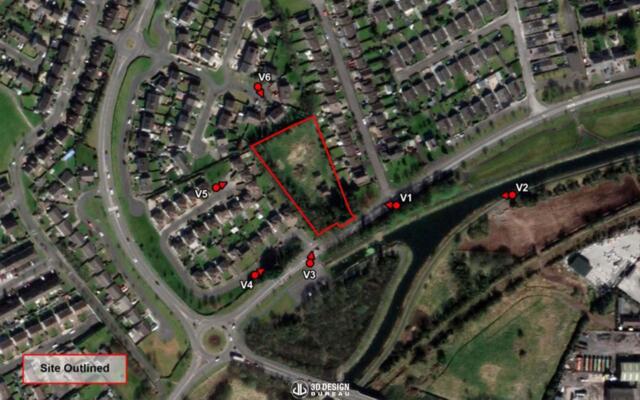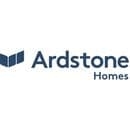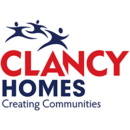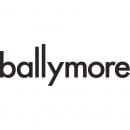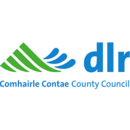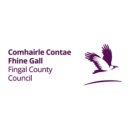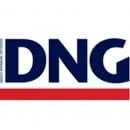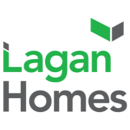Some fake title here
3D Planning Solutions for Your Development Challenges
Zone of Theoretical View | Early Design Feasibility | Verified View Montages | Daylight & Sunlight Assessments | Landscape & Townscape Visual Impact Assessment Report
Are you a Property Developer, Architect, Planning Consultant, or part of a project design team experiencing the pain and headaches of the planning process?
Have you recieved a request for further information or has your proposed scheme been objected to, appealed to An Bord Pleanala or refused?
If the answer is YES to the above or to any of the questions below, it is with a high probability that you need the assistance and expertise of 3DDB. You can learn more on each of our 3D Planning Solutions below or Get In Touch and our team will happily advise and share their knowledge with you and your project team.
Are you at early feasibility design stage and do you need to determine if there are any sensitive locations and viewpoints that your scheme maybe seen from? Are you concerned about the height of your initial scheme design from a visual impact point of view?
SOLUTION: Desktop exercise – Zone of Theoretical View
Zone of Theoretical View
Are you at early feasibility design stage and concerned about the impact the massing of your development may on the surrounding properties and on itself from a daylight and sunlight point of view?
SOLUTION: High level daylight & sunlight massing assessment to evaluate potential impact on neighbouring properties and on proposed amenity spaces, along with a daylight façade study on the massing model.
Daylight & Sunlight assessment
Have you been requested by the design team, planning consultant or by the local council, at any stage of the planning process, to provide a visual impact of the scheme from various viewpoints?
SOLUTION: Verified View Montages.
Note: When a council asks for photomontages, they are referring to technically accurate verified view montages.
Verified View Montages
Have you been requested to submit a Landscape/Townscape Visual Impact Assessment report (LVIA/TVIA) by your planning consultant or by local council as part of the planning application?
SOLUTION: LVIA/TVIA report.
Note: VVMs are a prerequisite of an LVIA/TVIA.
LVIA/TVIA Report
Have you received a further information request looking for any of the 3D planning solutions below?
SOLUTION: Carefully read the FI request, particularly with regard to daylight & sunlight and overshadowing. We can help interpret what the council are requesting.
Contact Us
Has your development been objected to and/or refused on the grounds of visual impact or daylight and sunlight impact?
SOLUTION: Most likely a set of VVMs and/or daylight & sunlight assessment are required. We can help in appealing this objection/refusal or if you are resubmitting a revised scheme.
VVMs/Daylight & Sunlight Assessment
Are you looking to sell your scheme design to the local planning authority to ensure your best possible chance of success at securing a grant of permission?
SOLUTION: Photorealistic architectural renders or architectural CGIs to accompany a set of technical verified view montages.
Verified View montages
Are you looking to maximise the unit count of your development but struggling with visual and daylight & sunlight access to achieve the required numbers?
SOLUTION: Daylight & Sunlight Assessment and the early we are involved the better!
Daylight & Sunlight Assessment
Whichever stage of the planning you maybe at, or whichever challenge you are experiencing in the planning process, our 3D planning solutions will help your project, from improved detailed design through to securing planning permission. We are best in class at we do. We have over 23 years of experience in the industry. We bring value add to every project. We deliver high-quality service and solutions, on time every time, helping you avoid objections and appeals and ultimately securing a clean planning grant. We will work closely with you as a member of the project design team from the feasibility study through to pre-app consultation with local council and to the full application submission.
Need Help With Planning Application?
If you would like to discuss any specific project or opportunity to work together,
fill in our short form and we will be in touch with further details in answer to your enquiry.
Zone of Theoretical View (ZTV)
A ZTV is a desktop study that will quickly identify what part of your scheme will be seen from medium to long-range distances. ZTVs are an ideal, cost and time-effective solution at an early feasibility stage of a project prior to detailed design. ZTV’s will also inform where verified view montages should be taken from. Simply issue us with a geo-located massing model and we will do the rest by supplying an easy-to-understand heat map, accompanied by imagery, that will clearly identify sensitive zones of view.
Early Design Feasibility - Massing and Facade Daylight & Sunlight Assessment
This early design stage exercise will help inform you and your team the impact your massing may potentially have on surrounding properties and on itself. It will help inform you and your design team what massing envelope you can achieve on the subject site and identify any potential daylight issues through a façade daylight study. Our team will work closely with you to improve and optimise massing, form and layout of your scheme to mitigate against impact on surrounding properties or underperformance of the development itself.
Visual Impact - Verified View Montages
Verified view montages are now considered an integral part of almost all planning applications. If not submitted as part of the original application, you may get asked for them in a request for Further Information (FI) or you may need to submit them as part of an appeal against a refusal.
Verified view montages are technical images that show the visual impact of a proposed development within its environment. They are created to a high level of verifiable accuracy using survey data, precise photography, and a strict methodology according to the latest industry-standard guidelines.
Daylight & Sunlight Assessments
Daylight & Sunlight Assessments are detailed technical reports that evaluate the potential environmental impact on daylight, sunlight, and overshadowing by a proposed development.
Daylight and sunlight assessments have become an essential part of the design and planning process of new property developments which take into account existing residents of neighbouring properties and future habitants of the development itself. Our expert daylight & sunlight team will help you and your project design team navigate the challenges posed by daylight and sunlight from both a planning AND Judicial Review perspective!
Landscape & Townscape Visual Impact Assessment Report
Landscape & Townscape Visual Impact Assessment (LVIA & TVIA) reports evaluate various factors such as the visual sensitivity of the landscape, the extent of the proposed development, and its potential impact on local ecosystems. They provide stakeholders with visual representations of the proposed development’s potential impact through VVMs (see above) and help decision-makers to understand the scale, scope, and potential impact of a project, enabling them to make informed decisions that balance the benefits of development with the preservation of the natural environment.
In summary, no matter what stage of the planning process you are at, or the request/s you may have received from your design team or local council or the sensitivity of your scheme, our team of experts can help maximise your chances of a successful planning application.
Read more on any of the above solutions or simply get in touch and we will happily advise.
Need more info?
Book an Online or In Person CPD Presentation.

Nicholas Polley
Managing Director
