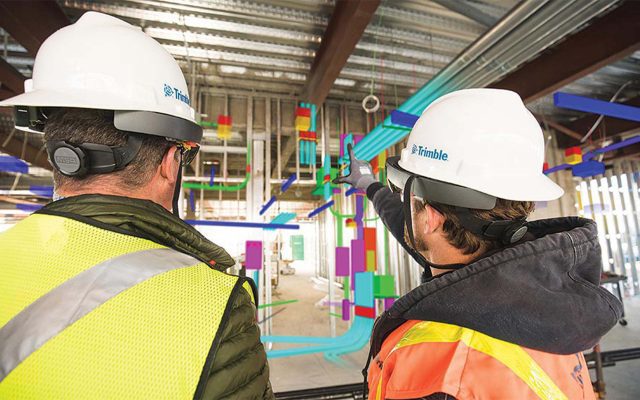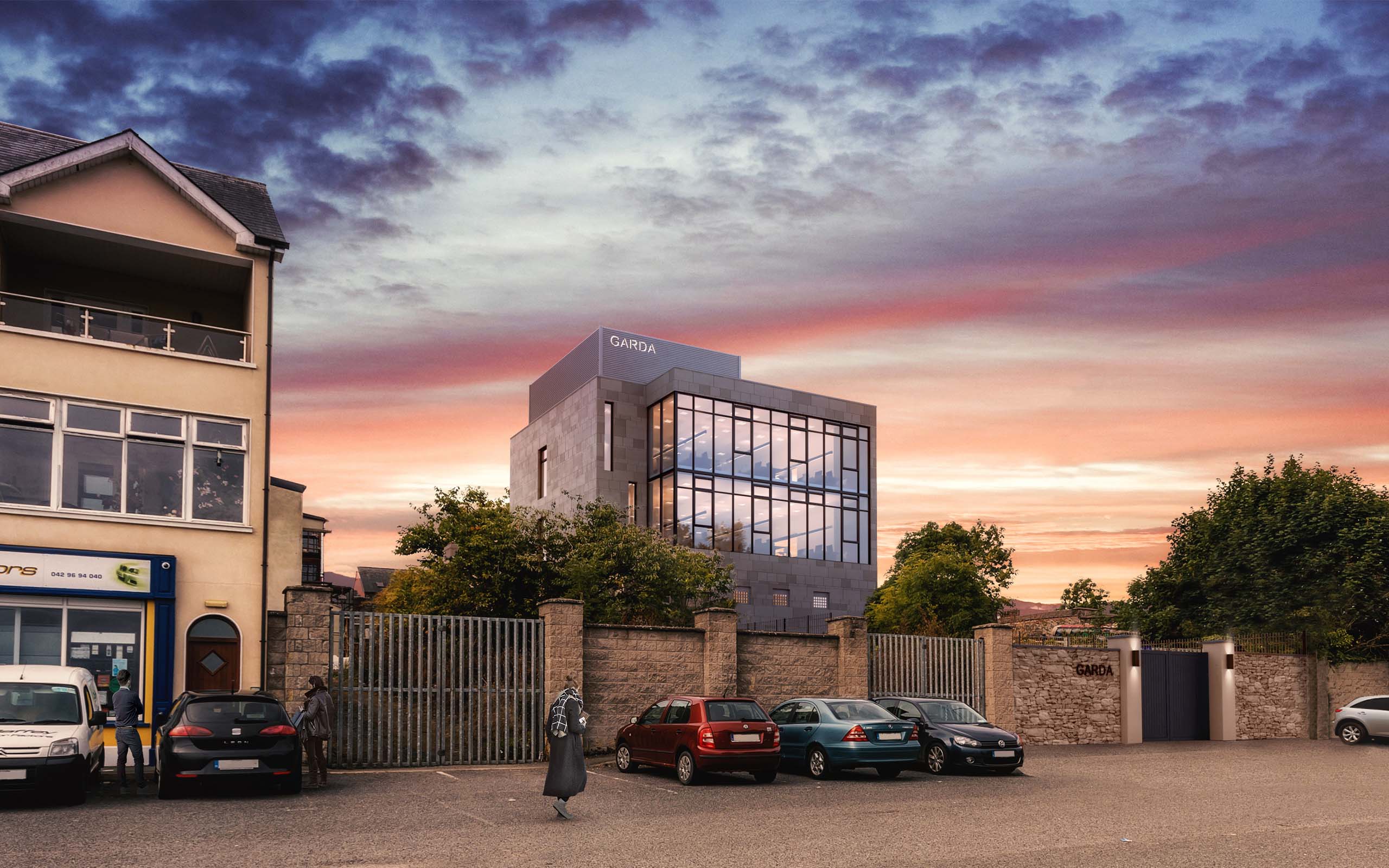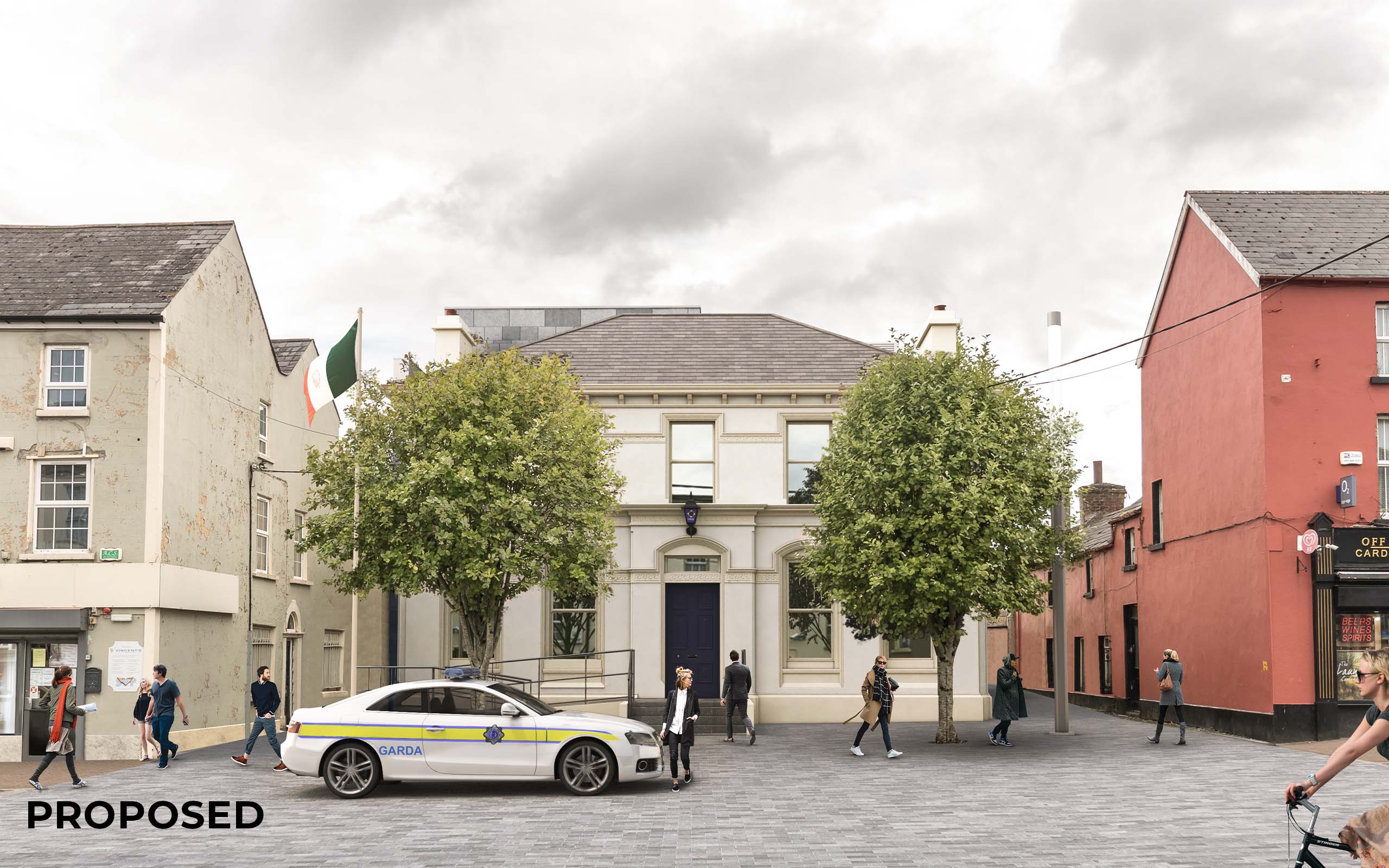Building Information Modelling (BIM) is transitioning from a ‘modern way’ to design, build, and manage construction projects to a ‘compulsory way’ for all projects, big and small.

Plans for the new Garda Headquarters located in Bailieborough, County Cavan have been granted with Ardton Limited appointed as contractors for the development. The public building, designed by The Office of Public Works (OPW), is expected to be completed by the end of 2023, with works to the site including both the demolition and conservation of existing structures.
To make way for the new Headquarters, sections of the existing National Irish Bank (NIB) building on the site will be demolished. This includes the demolition of a 3-storey rear extension at the building’s north side, a single storey building at the rear of the NIB building, and two associated out-buildings.
The remaining section of the NIB building will be conserved and will change in use to become part of the new Garda Headquarters. This new development will also include the construction of a 3 storey over basement building which will connect to the NIB building at both the ground level and first floor level. There will also be a partial plant storey at the roof level of the development.
The historic town square located on Baileborough Main Street will undergo landscaping works to replace the accessibility ramp and set down area whilst changes will also be made to the vehicular access arrangement. Once complete, the development will provide car, bicycle, and motorcycle parking on site.
As CGI consultants, 3D Design Bureau, liaised and worked closely with the development team to provide 3D planning solutions. 3D Design Bureau produced a number of critical verified view montages and architectural CGIs, which were submitted as part of the planning application to Cavan County Council.

(Provided by Construction Information Services)
Project Name: Garda Headquarters Building Development, Bailieborough.
Project Type: Public Building
Site Location: Main Street (Former NIB Building), Bailieborough, Co. Cavan.
Stage: Plans Granted & Contract Awarded.
Planning Documents: Tender Documents – EU Journal
Planning Authority: Cavan County Council
Planning Reference: Part 9 – 1009156
Floor Area: 1,876 m2
Total Units: 1
Storeys: 3

Developer & Architects: Office of Public Works – Head Office is an Irish government office whose primary function is to support the implementation of government policy.
Co-Developer: Cavan County Council provide local information and services in Cavan.
Civil & Structural Engineer: DBFL Consulting Engineers are one of Ireland’s leading engineering consultancies who combine commercial understanding with innovative engineering solutions.
Main Contractor: Adston Ltd provide service solutions for every construction challenge and work on a large range of projects in a variety of sectors.
CGI Consultants: 3D Design Bureau – are specialists in architectural visualisation, BIM and VR – delivering quality design planning and marketing solutions. They are based in Blackrock, Dublin.
Thank you for your message. It has been sent.