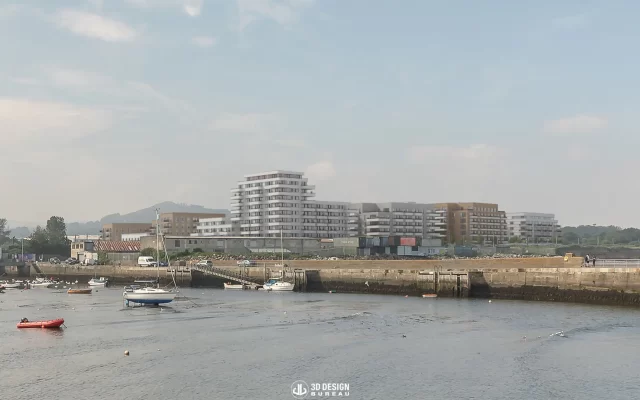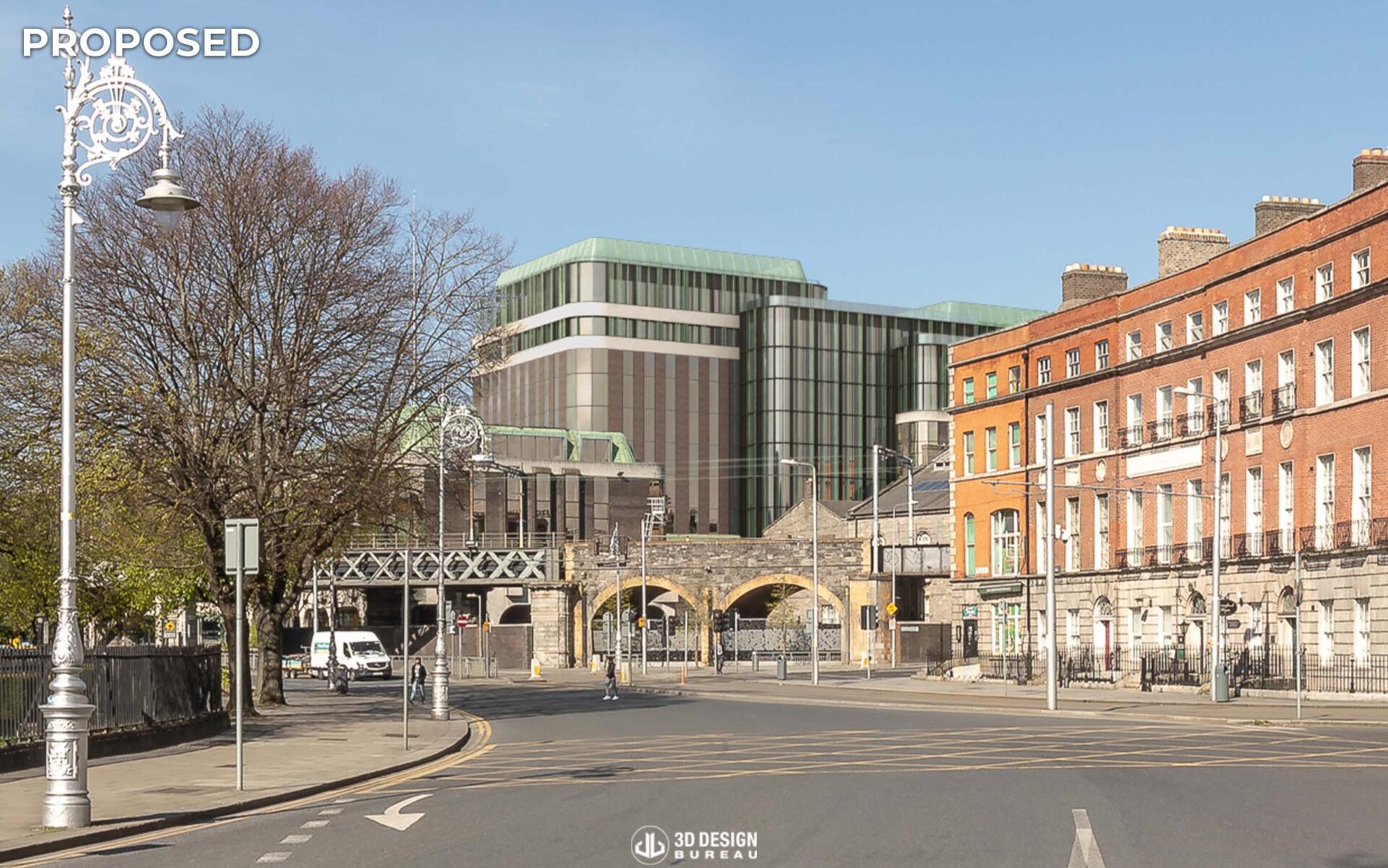Construction is now underway on the estimated €135m Sea Gardens Housing Development in Bray. The scheme is located on land formerly used for Bray Golf Club.

There has been a lot of chatter lately about repurposing older buildings rather than knocking them and starting afresh. The Irish Life building on Abbey Street is a great example of this.
The redevelopment process for Block 3 of Irish Life’s Headquarters, situated in Dublin 1, has now commenced. As the tallest block in the Irish Life Centre, this project, which was granted permission in March 2022, promises to significantly enhance both the functionality and aesthetic appeal of the office building.
The approved plans involve a series of modifications to the building’s structure and design, including adding a new floor, expanding the existing ones, and various alterations at the basement level. Among these modifications is the installation of a new mechanical smoke clearance system.
Moreover, the redevelopment includes the introduction of new bicycle storage space, and the introduction of two new lobbies to the existing staircases leading to the Leisure Centre, which will benefit all professionals within the building.
3D Design Bureau were involved from the early planning stages of this development, producing premium-quality Verified View Montages in collaboration with the design team. Our visuals were an important consideration in securing planning approval for our client.
Furthermore, one of our early feasibility planning solutions was put into great effect on this project. “This project perfectly executed the Zone of Theoretical View (ZTV) solution and saved valuable time. The ZTV identified the key places for the VVMs allowing us to pinpoint camera locations before hitting site. This method also helped us to precisely evaluate the potential impact the proposed development could have on the surrounding environment, ” commented Nicholas Polley, Managing Director at 3D Design Bureau.
The redevelopment of the Irish Life head office is already on site, with an expected completion date in 2026.
Interested in learning how our high-quality architectural solutions can help you in securing planning approval for your project? Get in touch with us today! You can do so by booking a free consultation or visiting our contact page. We would welcome the opportunity to collaborate with you.
Project Name: Irish Life Block 3 Refurbishment
Project Type: Office Building
Site Location: Blocks 3 and 3A, Irish Life Centre, 1 Abbey Street Lower, Dublin 1 D01 PK03, Co. Dublin
Stage: On Site
Planning Documents: Planning Documents
Planning Authority: Dublin City Council
Reference for Planning: 3622/21

Promoter: Irish Life Assurance Plc – A leading life insurance and pensions provider, based in Dublin 1.
Architect: Michael Collins and Associates (MCA) – Renowned for their innovative and functional architectural designs, based in Dublin 2.
Assigned Certifier: i3PT Certification Association – A leading provider of certification services for the construction industry, based in Dublin 4.
Planning Consultant: Sheehan Planning – Known for their expertise in strategic development planning, based in Dublin 6.
Consulting Engineer: Metec Consulting Engineers – Specialists in Building Engineering (Mechanical and Electrical Engineering Services), based in Co. Wicklow.
Consulting Engineer: Horgan Lynch Consulting Engineers (HLCE Limited) – specialists in Civil and Structural Design based in Co. Cork
Main Contractor: Walls Construction – An experienced construction company specializing in building construction, refurbishment and fit-out projects, based in Dublin 17.
CGI Consultants: 3D Design Bureau – are digital construction specialists, which offer premium level 3D services to the AEC industry, including high-quality 3D solutions for planning, marketing, BIM, and virtual tours. They are based in Dun Laoghaire, Dublin.
Thank you for your message. It has been sent.