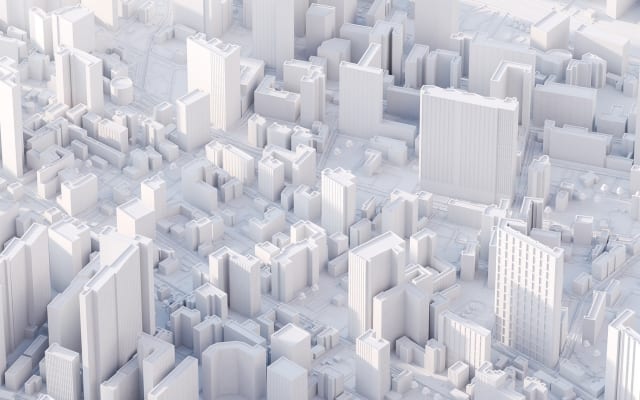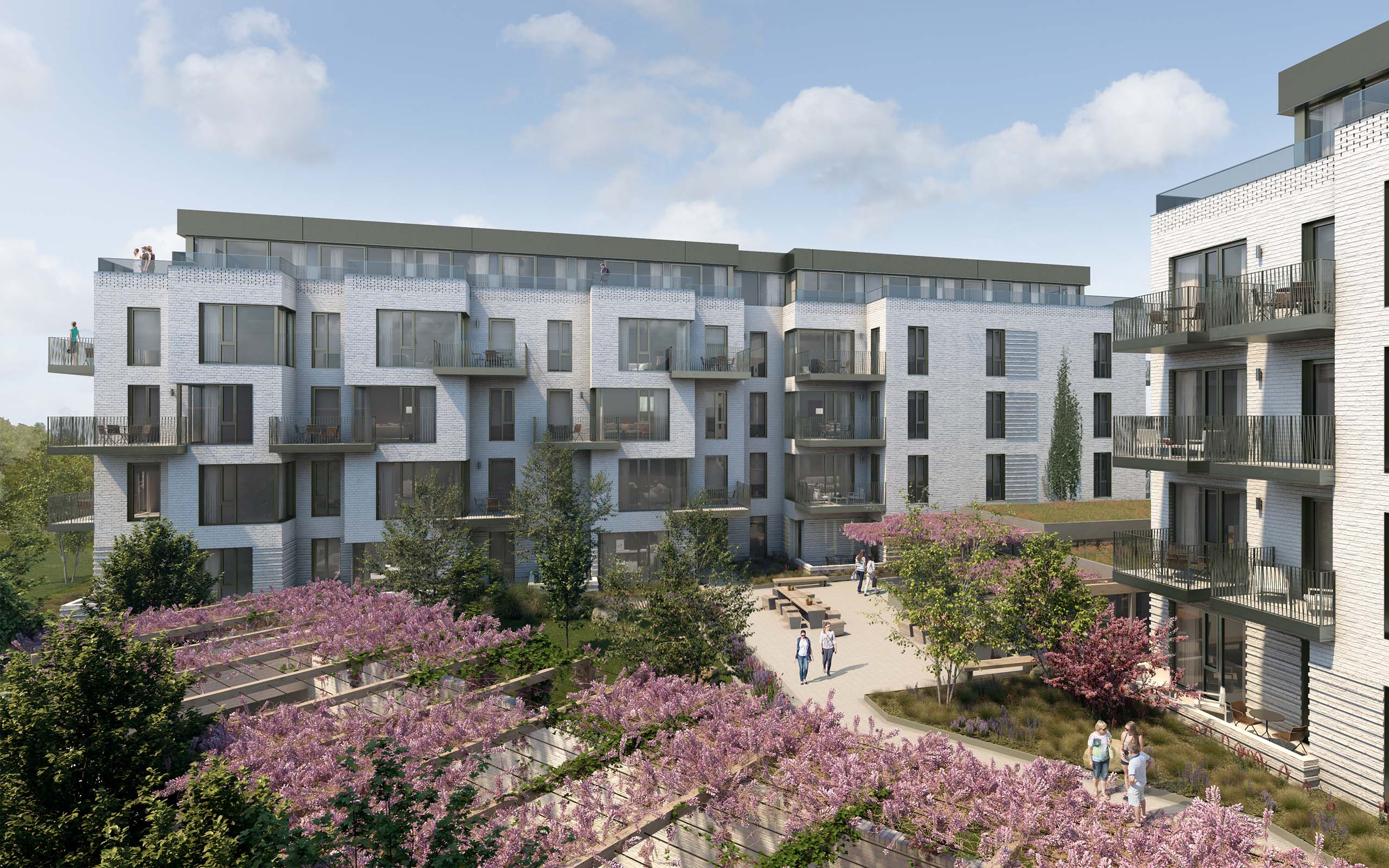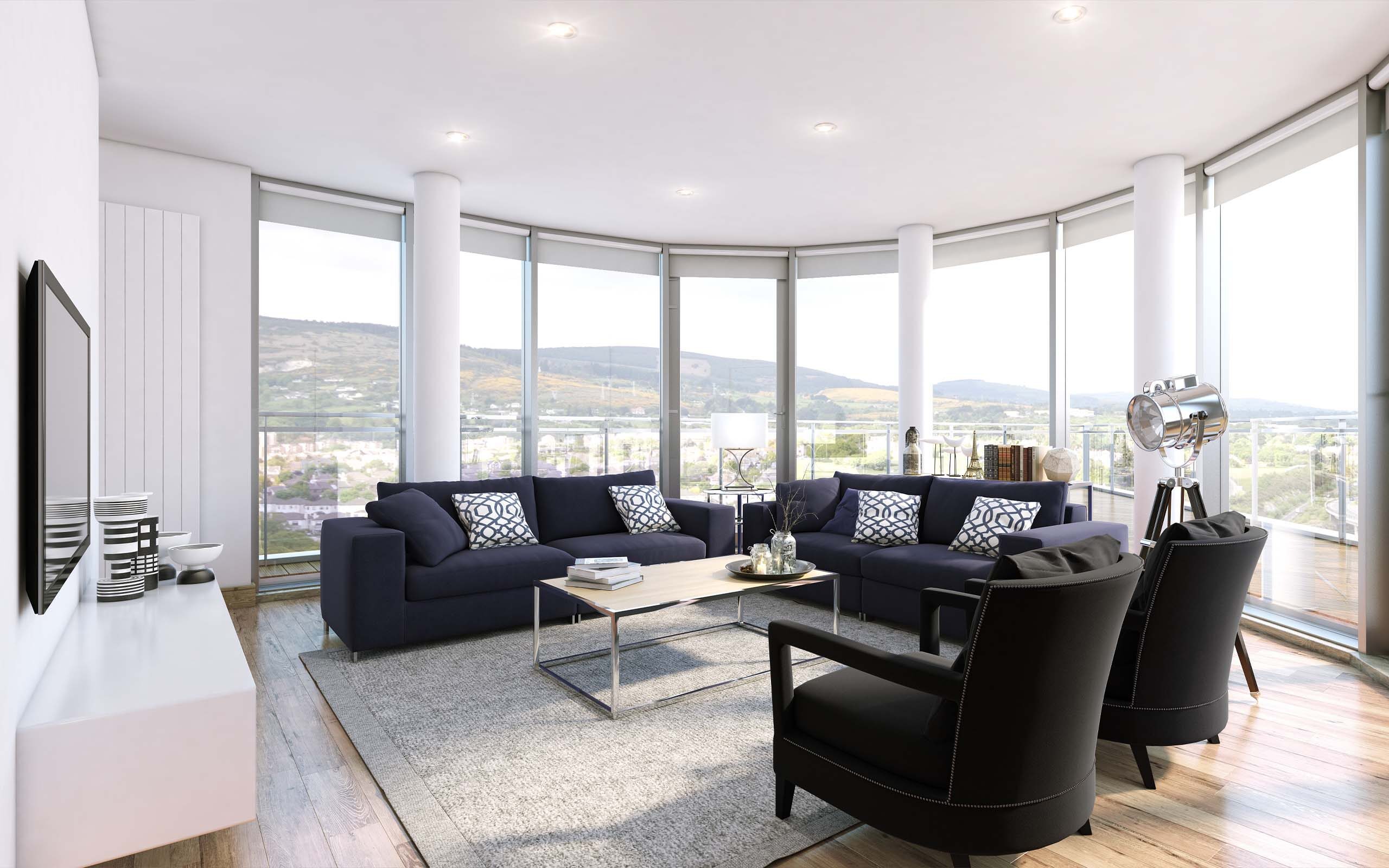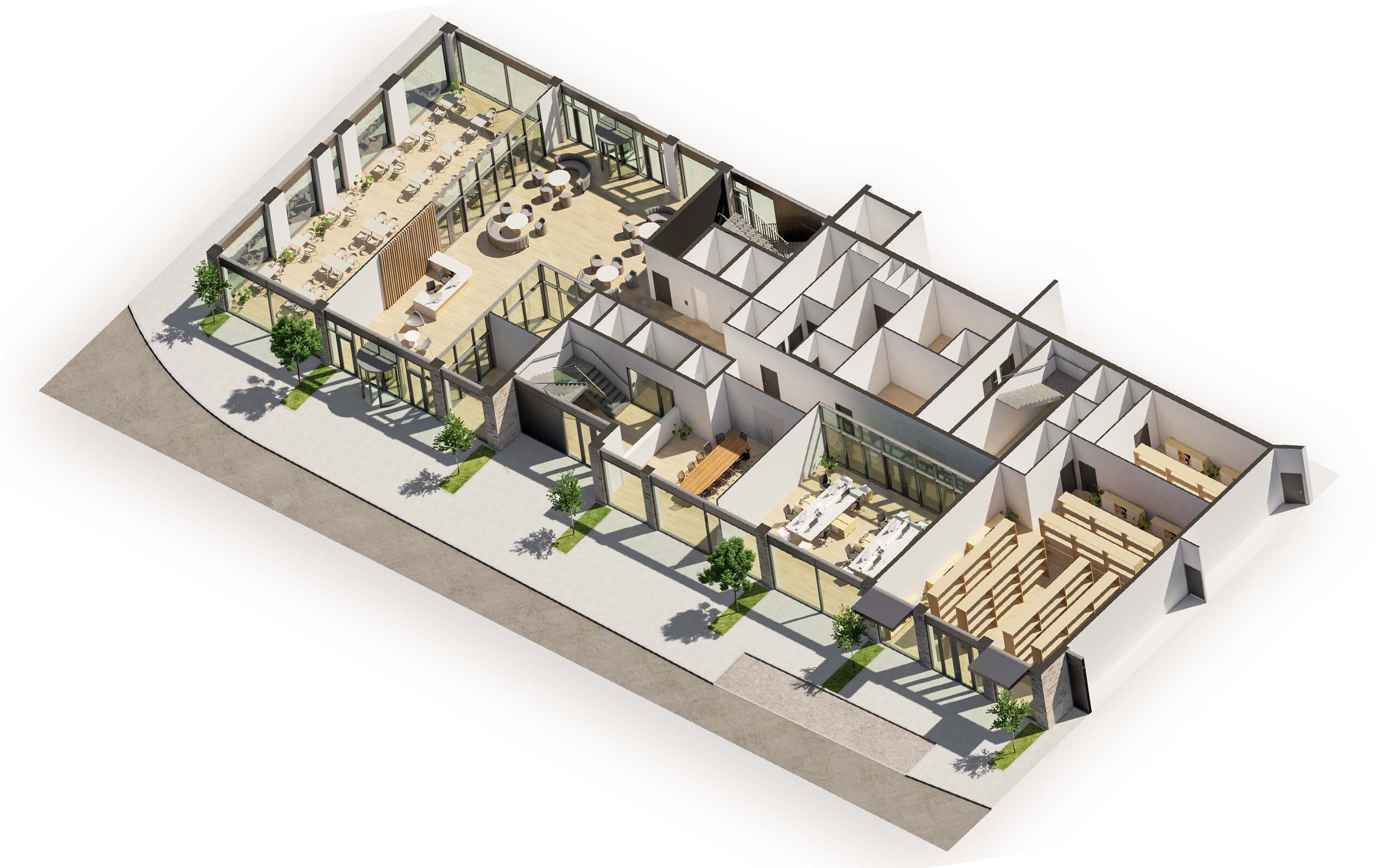3D architecture has come a long way since being considered a luxury to today as it has transitioned to a necessity for Irish planning applications.

Architectural CGI | Interior CGI | 3D Walkthrough | Virtual Tour | 3D Plans | Examples
It is a well-known fact that a strong marketing strategy leads to stronger sales generation, particularly in the property market. The cornerstone of a successful marketing campaign is the use of rich, visual content that communicates a clear and effective message. When it comes to the AEC and property sector, this rich content is created through 3D visualisation.
Property developers, real estate agents, architects and designers use 3D visualisation to engage with their target audience. 3D visualisation is now the key marketing tool to present their designs and ideas in a photo-realistic, engaging and immersive way.
2D images and simple sketches are no longer an acceptable form of marketing content in the highly competitive property market. In order to have an edge, stakeholders and design teams are using 3D visualisation in the form of architectural renders and CGIs, 3D walkthroughs, off-plan virtual tours and VR to produce the most accurate and stunning representation of their scheme.
Compared to simple 2D images, 3D visualisation content captures and showcases accurate details and features of a building’s design from any angle or viewpoint, in full 360 and in an immersive virtual reality capacity.
As in other industries, efficiency is critical, and 3D visualisation has proven to be a cost-effective way to secure pre-sales. The AEC and property sectors continue to adopt this technology, recognising its value as a reliable tool for communication, marketing, and decision-making.
The list below outlines the main types of 3D visualisation deliverables used for property marketing. They all involve the same processes of 3D modelling and 3D scene setup, including texturing, lighting, asset population, camera rigging, along with rendering and post-production.
Each 3D solution contains variations and/or additions to workflows depending on the chosen deliverable. The type of 3D deliverable used on a given project will be dictated by factors such as the type of project, its scale and most importantly, its marketing budget.
Architectural CGIs are a type of 3D visualisation that refers to exterior 3D visuals of a property or development. The term refers to 3D images that have been created in their entirety from a digital 3D model.
Architectural CGIs are the perfect marketing tool, providing stakeholders, buyers, and design team consultants with an accurate and photorealistic representation of the quality and exterior layout of a scheme.
Architectural CGIs are also used to present to the planning authorities in conjunction with technical verified view montages.

Interior CGIs are an invaluable marketing tool when the objective is to secure pre-sales and pre-lets of schemes.
When produced in conjunction with an interior designer and design team, interior CGIs give a photorealistic and accurate representation of any internal space.
Great interior CGIs will leave nothing up to the viewers’ imagination and prove instrumental in the marketing of property. From floor and wall finishes to exact furniture, fixtures and fitting details, interior CGIs are an essential marketing tool.

3D walkthroughs are an animated 3D tour of a development using full CGI and are produced to a photo-realistic standard, showcasing all the design elements of a property development and its spaces.
3D walkthroughs, or architectural animations as they are also referred to, use the same 2D to 3D processes as still CGIs. However, animated cameras are created, rendered, and edited into a promotional video style, bringing viewers on a guided 3D tour of the scheme.
3D walkthroughs combine animation, music, and storytelling that establish an emotional connection with the viewer and the development/space. With video now the number one type of content consumed online, 3D walkthroughs are an integral part of medium to large-scale property development.
Off-plan virtual tours allow target audiences (buyers and renters) to take a tour of a ‘yet to be built’ development. The difference between Google Street View/Matterport 3D tours is that an off-plan virtual tour is produced using full CGI created from a digital 3D model.
Off-plan virtual tours allow users to tour a property or a series of spaces in full 360 degrees. Tours can be either external and internal or a combination of both. They are hosted on any website and are compatible on mobile, tablet, desktop and even in VR.
All virtual spaces are produced to a photorealistic standard with full ‘virtual staging’ based on interior designs and layouts. This type of marketing solution allows developers and their real estate agents to bring a ‘virtual’ show house, apartment, office, or retail space to market well ahead of construction completion, adding valuable time to presales and pre-let marketing strategies.
3D floor and site plans give a complete overview of the entire floor or site layout of a proposed development in 3D. They are full CGI and created from digital 3D models.
3D floor & site plans are the perfect complement to other marketing material, allowing target audiences (buyers and renters of a space) to see the entire floor or site layout in one 3D visual.
3D floor plans come fully populated with furniture to visually represent the type of rooms throughout the property. These plans are commonly used as a replacement for standard 2D coloured floor plans as they give a much better sense of scale and layout.
3D site plans help viewers understand the site layout and orientation far better than standard 2D plans. Both types of 3D plans help communication between stakeholders and their target audience.

Competitive edge: In an industry that is extremely competitive, and with online platforms being flooded with content, it is imperative to have that competitive edge. 3D visualisations are the most powerful and impactful form of content used in the AEC and property sector. 3D visualisations such as CGIs, animations, virtual tours and virtual reality give the viewer an accurate representation of a project or idea that is both striking and immersive.
Communication: Poor communication in a marketing capacity, between stakeholders and their target audience, leads to poor conversions. Great communication, however, does the opposite, and with the use of proper and high-quality 3D visualisation deliverables, that communication is made all the easier. High-quality 3D visualisation enhances communication, which maximises sales and marketing opportunities. It has no language barriers and is virtually explanation-free. It is natural for people to understand 3D design and experience the virtual reality it creates.
Early design decisions: As 3D visualisation deliverables are created from digital 3D models, they are extremely diverse and customisable. Adding elements such as design features, materials, along with virtual staging, helps make informative design decisions by the stakeholders and design team. This, in turn, leads to enhanced sales and marketing. The right design leads to greater engagement and higher conversion rates. Getting this right from an early stage is paramount.
Timing: 3D visualisation deliverables are the top form of content used to present and pre-sell ‘yet to be built’ properties, resulting in higher ROIs. They are used as promotional materials on websites, targeted ads, social media platforms and for print media such as booklets and infographics. Delivering this type of content well in advance of a finished development underpins pre-sales. Marketing without this content wastes time and ultimately money.
Planning approval: Including 3D visualisations, such as architectural CGIs as part of a planning application, provides the planning authorities with an accurate and photo-realistic representation of the quality in design and finish of the scheme. This allows the planning authorities to make an informed decision on applications.
To illustrate how 3D visualisation solutions provide a cost-effective way to secure pre-sales and effectively communicate a design, we can look at two specific projects. These examples demonstrate how our work facilitates decision-making and empowers a strong marketing strategy.
An interesting project is Tinakilly Park, a residential development in Wicklow Town. Our team initially produced a set of verified view montages and computer-generated images (CGIs) that were instrumental in helping the client secure planning permission. Later, we created a new set of architectural and interior CGIs that captured the project’s mature woodland setting, as well as multiple interactive off-plan virtual tours to assist with marketing the units. You can learn more about the process behind creating these solutions here.
Finally, to showcase the range of use cases, take a look at Redford, one of Evara’s residential schemes in Adamstown. While our 3D solutions are extensively used across websites and brochures, as you see below, this project offers a good example of their impact in offline marketing. One of our team members spotted an advertisement featuring our solutions for Redford during their commute in Dublin. This shows how our work helps clients create a powerful and consistent brand presence in both online and traditional communication channels.
Thank you for your message. It has been sent.