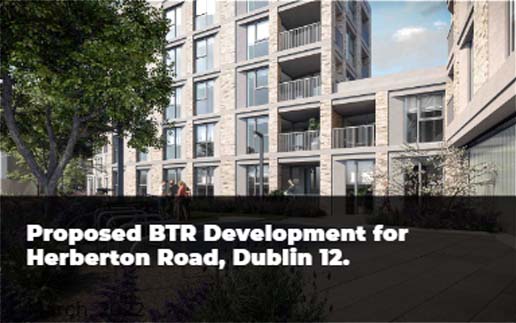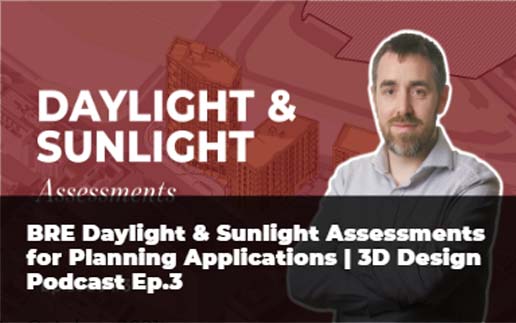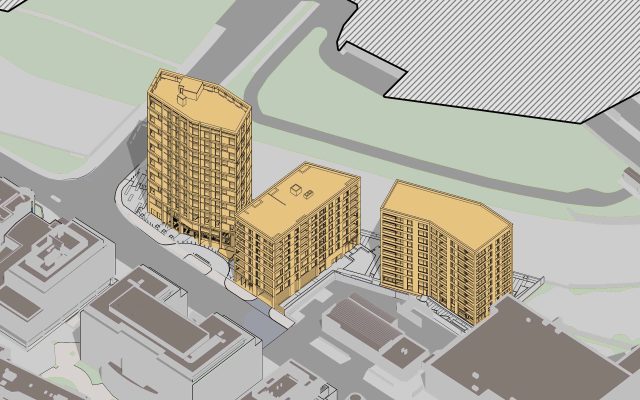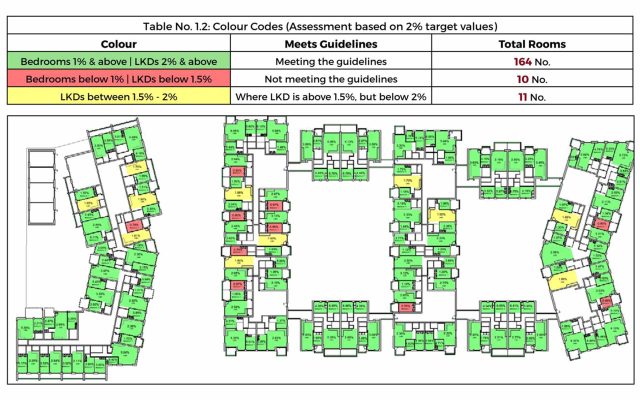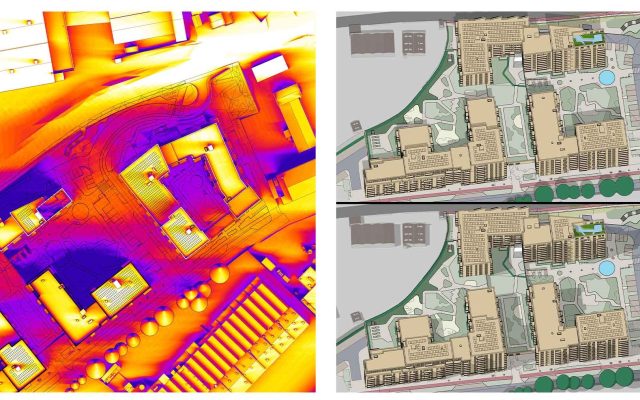Important: These changes are overdue, to read the latest, visit our new blog about Daylight & Sunlight
A Daylight & Sunlight Assessment is a detailed technical analysis that evaluates the potential impact on daylight, sunlight and overshadowing by a proposed development. There are two components to a D/S assessment: impact analysis and scheme performance.
Impact analysis focuses on what effect a proposed development will have on its surroundings. This is quantified using three different metrics: Vertical Sky Component (VSC), Annual and Winter Probable Sunlight Hours (APSH/WPSH), and Sun On Ground (SOG).
Scheme performance assesses the daylight access in the proposed development, as well as the sunlight access within the proposed amenity areas.
A detailed explanation of Daylight and Sunlight assessments and their components can be found here.
Daylight and Sunlight Standards
It is well-known across the industry that recently, daylight/sunlight has been in the spotlight. There has been contention over which standards are to be used and how they should be implemented. At the time of writing, Ireland has no official guidance on daylight and sunlight standards.
Two different standards are considered in the Government of Ireland’s Urban Development and Building Heights, Guidelines for Planning Authorities, and the Department of Housing, Local Government, and Heritage’s Sustainable Urban Housing: Design Standards for New Apartments. The two D/S standards, Site Layout Planning for Daylight and Sunlight: A Guide to Good Practice by the BRE and Lighting for Buildings as published by BSi, are colloquially known as the BRE Guidelines and the BS8206 respectively. These standards are predominantly used in Ireland to evaluate the daylight and sunlight standards within and around a proposed development due to their specific mention in Irish regulatory documentation.
This raises the question: Why the spotlight?
In 2018, the European Committee for Standardization published the EN17037- Daylight in Buildings, which was followed shortly by the publication of BS EN17037, which includes the British national annex by BSi. (BS) EN17037 proposes contrasting methods and targets for internal daylighting compared to the BRE Guidelines and the BS8206. Note that no national annex was prepared for Ireland at the time of writing.
You might wonder why these publications are relevant, considering the Irish regulations ask that regard should be had to the BRE Guidelines and BS8206 rather than the EN17037. It is expected that the next (third) edition of the BRE Guidelines will be published within the coming months and that the second edition will be withdrawn. The third edition will most likely refer to the BS EN17037 rather than the BS8206, and, subsequently, the two standards that have been relied on in Ireland for years will become obsolete.
This article will discuss the similarities and, more importantly, the differences between the BRE/BS806 standards and (BS) EN17037.
Impact Assessments
Of the aforementioned guidance documents, the BRE Guidelines set out the methodology for measuring the impacts to surrounding properties using VSC, APSH/WPSH, and Sun On Ground. Detailed descriptions of these studies can be found here. It is expected that the third edition of the BRE Guidelines will not alter the methodology that is currently used to assess the impact on neighboring properties. (BS) EN17037 does not include methods for impact analysis, and BS8206 refers to the methodology used in the BRE Guidelines.
Scheme Performance
When assessing scheme performance, two studies are of relevance at the time of writing. They will be discussed below.
1. Sunlighting (Sun On Ground)
The study that assesses the proposed amenity spaces or gardens for sunlight access is consistent across the board. All the guidance follows the same rule: 50% of a proposed amenity space should receive more than two hours of sunlight on March 21st. The sunlight levels received on March 21st are considered to give an indicative level of sunlight access throughout the entire year.

2. Internal Daylighting
Background on ADF
The most contended metric is internal daylighting. The BRE Guidelines and the BS8206 use the same methods for internal daylighting targets, so this article will focus on the different applications of daylight assessments in the BRE Guidelines/BS8206, EN17037 and BS EN17037.
Section 5.5 on page 9 of the BS8206 standard discusses the Average Daylight Factor (ADF). To calculate the ADF, a hypothetical working plane is placed within a room. The working plane, which is at a height of 850mm in residential buildings, is divided into a grid. For every grid point, the percentage of available daylight that reaches the plane is calculated. The average value of the percentages across all grid points is the ADF.
The ADF is calculated for all habitable rooms and is compared to the relevant recommended minimum ADF value: i.e., 2% for kitchens, 1.5% for living rooms, and 1% for bedrooms. When a room serves multiple purposes, the higher value should be applied.
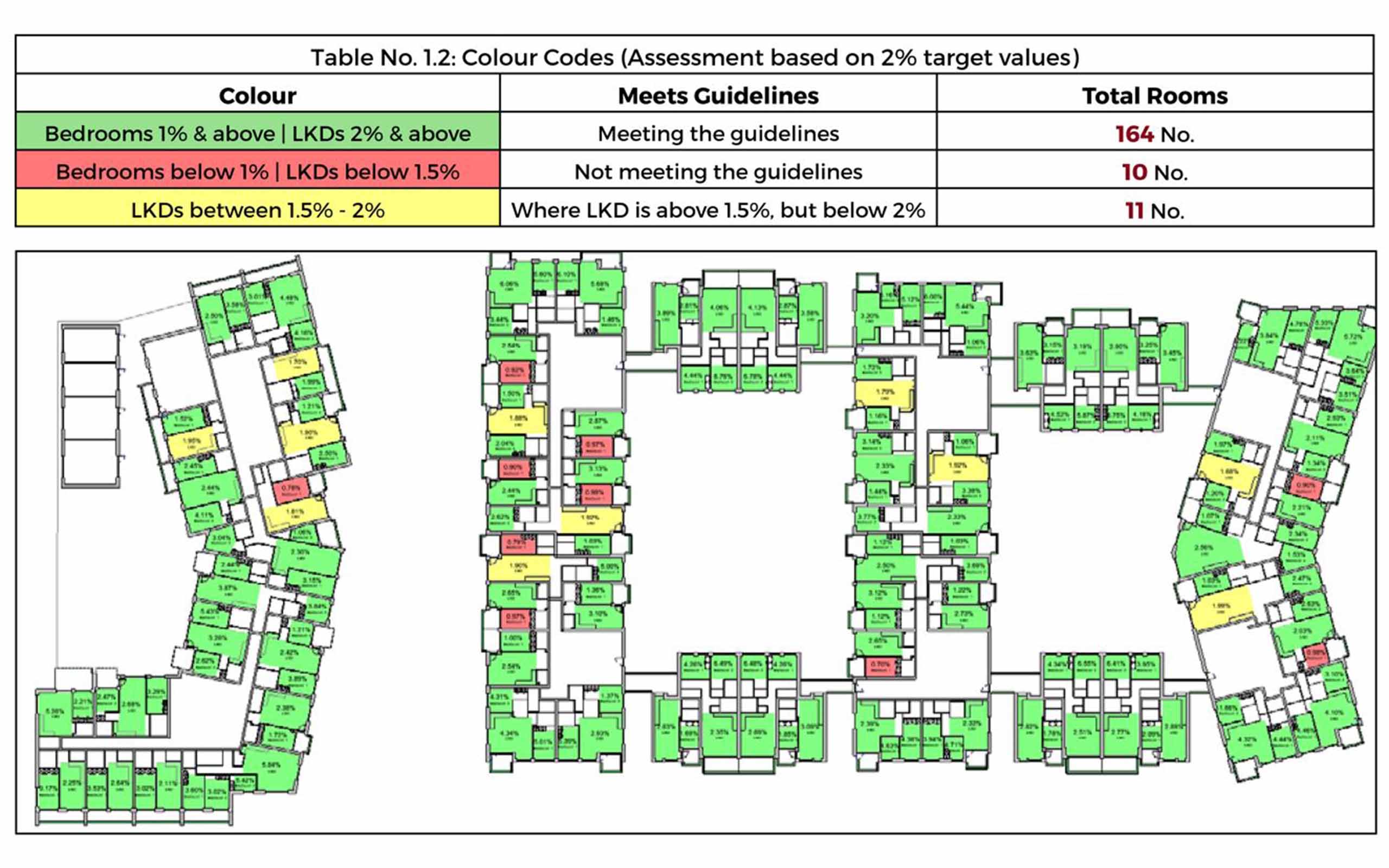
It should be noted that the minimum recommended value for combined living/kitchen/dining (LKD) spaces has been a point of contention. While some argue that a lower value of 1.5% could be considered acceptable for LKD’s, a 2.0% value is becoming the norm.
However, EN17037 and BS EN17037 consider different methods for determining whether a space conforms with acceptable daylight standards.
Targets
The EN17037 explains that adequate daylight is received in a room if a target illuminance level is reached across a certain area of the space, for at least half of the available daylight hours. In addition, if the room is served by vertical windows, a minimum illuminance should be achieved.
Two illuminance levels should be considered: a minimum and a target illuminance. This differs from ADF, as previously only one target value was to be reached.
Annex A of the EN17037 details the minimum and target values. The target illuminance should be achieved across half (50%) of the working plane. The minimum illuminance only applies to spaces with vertical and inclined daylight openings and should be achieved across 95% of the working plane.
Adding a measurement of illumination across the area of a space means that there is an increased focus on daylight distribution in the entire room.
EN17037 does not differentiate based on the use of the space and sets 300lx as a target for all room types. This is where the British Annex of EN17037 standard comes into play. BS EN17037 National Annex 2 (NA.2) states three target illuminances: 100lx for a bedroom, 150lx for a living room and 200lx for a kitchen. These targets must be met across 50% of the working plane. However, the BS EN17037 notes that the minimum target illuminance need not be considered for residential dwellings. It can be seen that the British Annex aims to adopt similar target values to the BS8206.
Methods of Calculation
There are two methods of calculation for illuminance across the plane set out in Annex B of EN17037.
The first calculation method incorporates the daylight factor; however, the minimum and target daylight factor are calculated by dividing the illuminance level by the median diffuse horizontal illuminance from the sky. The value differs per geographical location, and EN17037 includes information on this value for 33 capital cities.
The second method relies on a detailed (sub-)hourly internal daylight illuminance calculation, where internal daylight illuminance values for a typical year are computed using sky and sun conditions from appropriate climate data. This can be carried out using specialist software.
Only one of these methods should be used across a single assessment.
For a detailed explanation on both calculation methods, please refer to Annex B of EN17037.
For these calculation methods, the geographical location of the proposed development plays a role in determining the minimum and target illuminance levels, as opposed to ADF where geography did not come into the equation. Note that with the second calculation method, the orientation of a room will come into the picture, whereas this is irrelevant when calculating ADF or using the first calculation method.
Summary
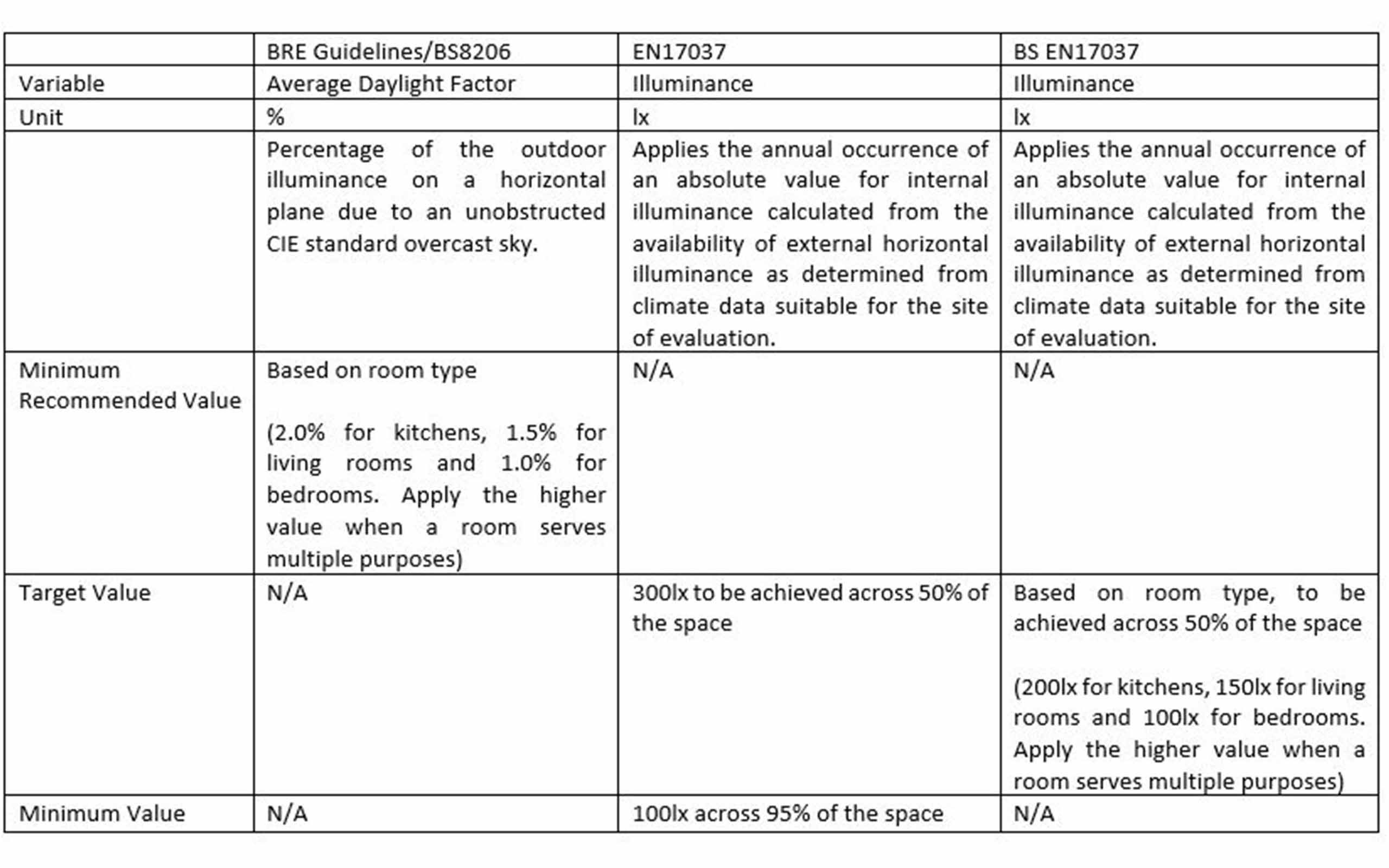
What Does This Mean?
What does the change in standards mean for a design team? Generally, due to the minimum/target value to be achieved across a certain percentage of the space, lower compliance rates are expected to be achieved when using the guidance set out in (BS) EN17037 compared to the BRE Guidelines/BS8206. There are various design considerations that can help with achieving higher compliance rates. Various types of mitigation measures can be introduced based on the design and target compliance. These might include but are not limited to, limiting the depth of spaces, and choosing appropriately sized windows. By engaging a daylight/sunlight specialist early in the design, interventions can be made when the design is still in its preliminary stage to ensure adequate daylight performance is achieved across the scheme.
Furthermore, the Dublin City Draft Development Plan has been released and Daylight & Sunlight is part of it. It is recommending that schemes are assessed under the BRE Guidelines and BS -EN standards also and that the European standards are to be disregarded. It also goes on to mention the 3rd edition of the BRE Guidelines and that this will supersede the current edition (and likely the BS-8206 standards) when introduced.
Note: 3DDB has submitted an observation on this draft plan specifically in relation to reflectance values to be used within studies. These are values applied to the assessment model and allow for light bounce within a scheme from floors, walls, ceilings etc. The values being suggested could lead to lower performing spaces within a scheme and something we feel could be problematic. It will be interesting to see if they are amended or remain in the published plan…..Watch this space!
Related articles:
