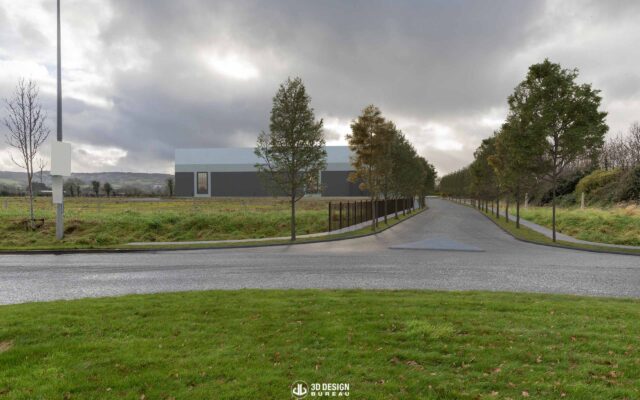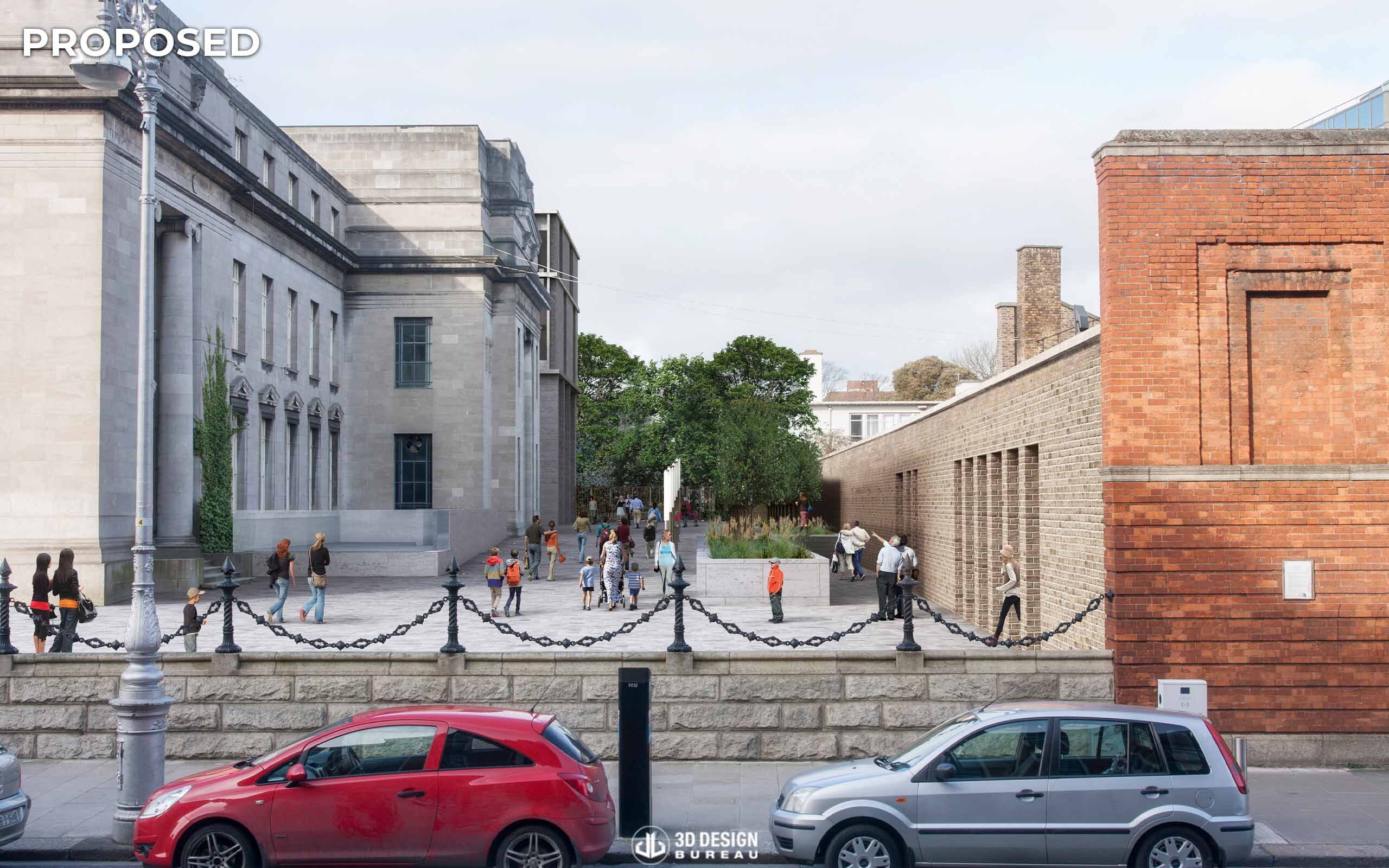Work is now underway for the warehouse development located on College Lane, Greenogue, Rathcoole in County Dublin. The upcoming warehouse will add to the area’s well-established industrial estate.

Plans for the National Children’s Science Centre date back to 2007 when former Taoiseach Bertie Ahern endorsed the idea of having a national science exhibit similar to the London Science Museum. The 2008 financial crisis stalled plans, but the development eventually received planning approval in 2016. Now tender applications have been sought for its construction.
The National Children’s Science Centre will initially involve the demolition of several structures and a section of the boundary along the Iveagh Gardens. This will allow for appropriate access points to the new centre and the protected structures on site. These protected structures will include the National Concert Hall, the real tennis court, Iveagh House and Iveagh Gardens. Several of these will be refurbished as part of the overall development.
The site is home to the former UCD School of Civil Engineering which is due to become a large part of the new Centre. In addition to this, a four-storey over basement extension will be constructed, complete with a planetarium dome at the boundary of Iveagh Gardens.
The construction of a new link tunnel will conclude the bulk of the plans for the site and will connect the real tennis court to the National Concert Hall. The final touches include the provision of new ramps and steps at access points as well as bicycle parking spaces for visitors.
Whilst this development is back on track, construction costs have considerably risen since plans were originally lodged and so there are concerns over how much it will now cost to build. It had been reported that there were plans to abandon the project altogether. However, the consortium overseeing it was successful in an arbitration process that requires the development to go ahead.
The OPW has set a deadline for accepting tender applications for the scheme on the 1st of November. Construction is then set to begin towards the end of 2023 with the hope that The National Children’s Science Centre will open in 2025.
CGI consultants, 3D Design Bureau, liaised with the development team to provide both 3D planning and marketing solutions. 3D Design Bureau produced architectural CGIs and verified view montages which were submitted as part of the planning application and used to showcase the project.
If you require help or advice on any of your projects, please do not hesitate to get in touch. You can do so by using the form below or through our contact page. We would welcome the opportunity to collaborate with you.
Project Name: The National Children’s Science Centre
Project Type: Public buildings
Site Location: National Concert Hall, Earlsfort Terrace, Dublin 2, Co. Dublin.
Stage: Tender
Planning Documents: An Bord Pleanala – Planning Documents
Planning Authority: Dublin City Council
Reference for Planning: 2362/16

Developer, Agent and Mechanical and Electrical Engineers: Office of Public Works whose responsibilities lie under three main areas. These are Estate Portfolio Management, Heritage Services and Flood Risk Management.
Structural and Civil Engineer: DBFL Consulting Engineers are one of Ireland’s leading structural engineering consultancies who combine commercial understanding with innovative engineering solutions
Archaeologist: Linzi Simpson Archaeology based in County Dublin.
Landscape Consultant: Arborist Associates Limited are based in County Wicklow .
Development Information Source: Construction Information Services provides comprehensive, reliable, timely, and verified real-time business intelligence to the construction sector.
CGI Consultants: 3D Design Bureau – are specialists in architectural visualisation, BIM and VR – delivering quality design planning and marketing solutions. They are based in Blackrock, Dublin.
Thank you for your message. It has been sent.