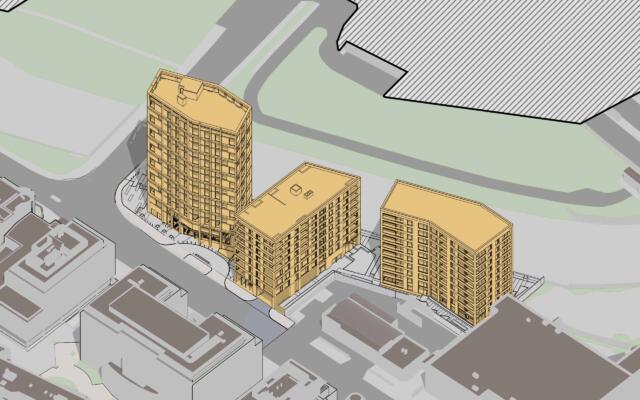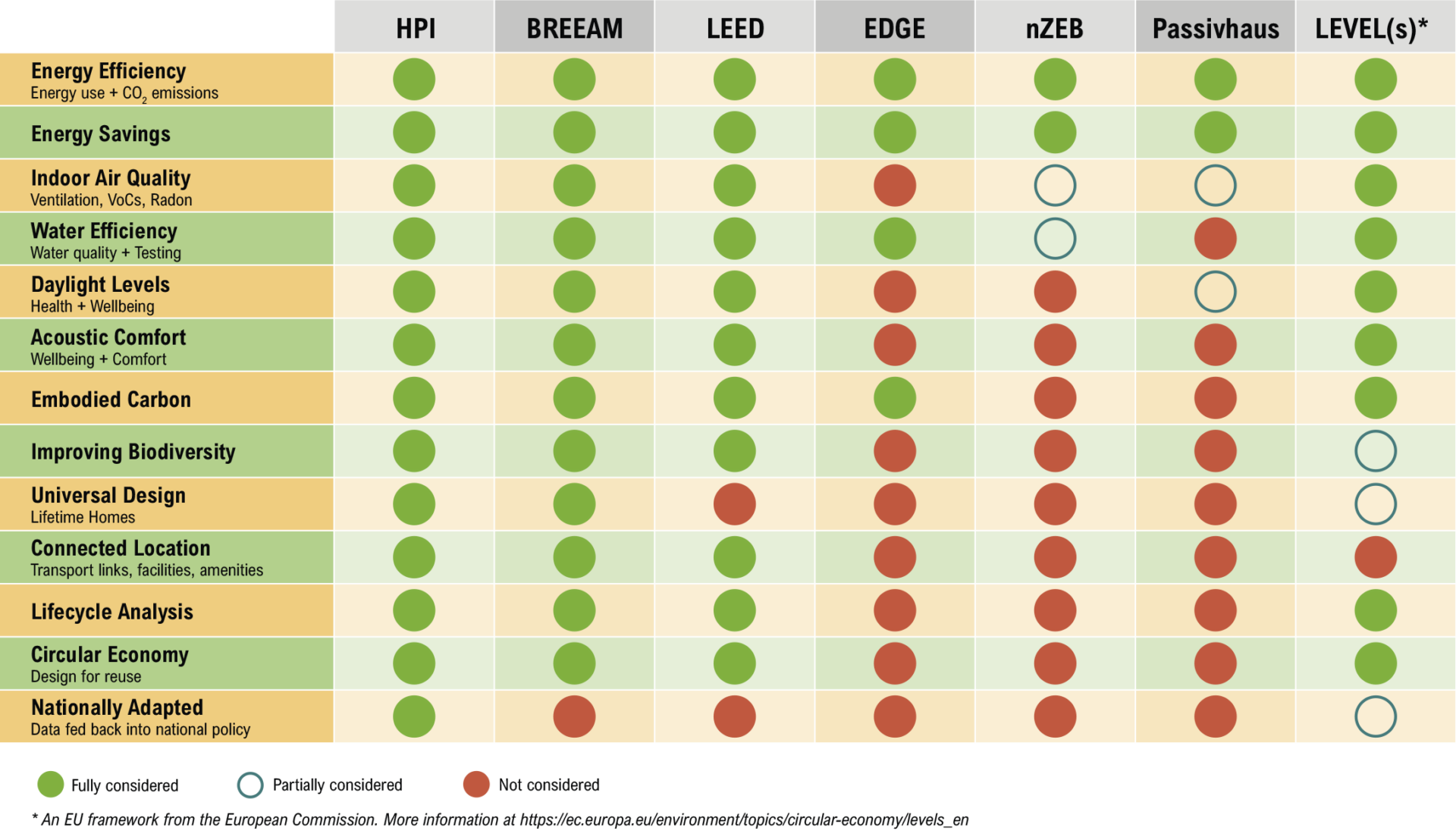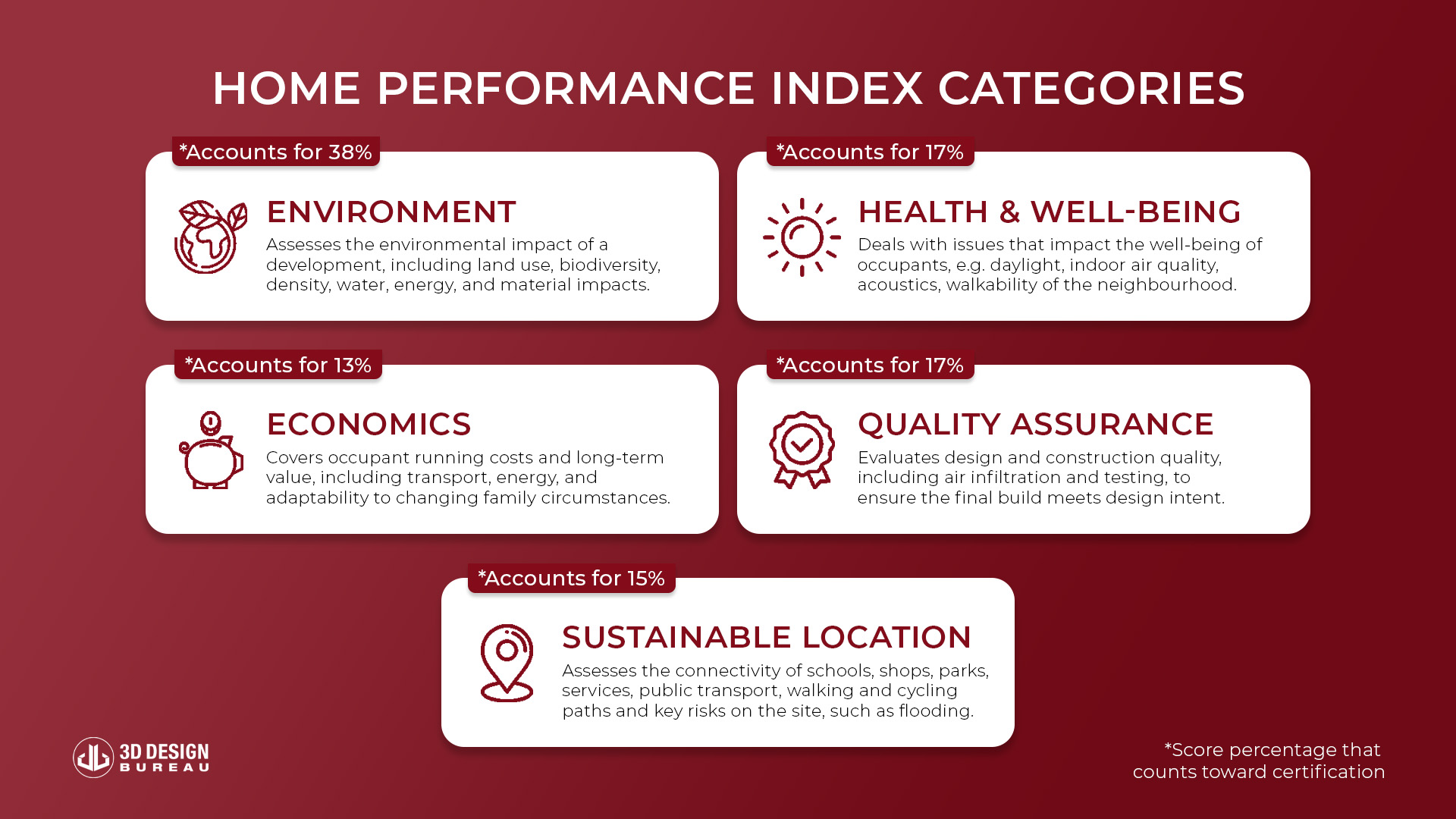A daylight and sunlight assessment is a technical analysis that is prerequisite in many planning applications. Assessments evaluate the potential impact a proposed development might have on surrounding existing properties and the environment.

What is the Home Performance Index? | How to get HPI certified? | What is the assessment and certification process?
What is the role of daylight and sunlight in HPI certification? | How points are awarded? | Get HPI certified
As sustainability continues to affect our built environment, governments are setting ambitious climate action targets, and consumers are becoming increasingly conscious of environmental impact when making decisions. The Home Performance Index (HPI) certification helps design teams deliver high-quality homes that are sustainable and efficient, minimising waste and reducing environmental damage.
Recognised internationally by GRESB, the European Construction Sector Observatory, and the WELL Community Standard, HPI certification is increasingly seen as a guarantee of quality. Many developers use it not only to guide their sustainability strategies but also as a powerful tool for bringing homes to market. Ultimately, achieving HPI certification adds long-term value to any residential development.
In this article, we explain the steps to becoming certified, and highlight the role and percentages on offer that daylight and sunlight assessments play in the process.
The HPI is Ireland’s national certification system for new and renovated homes. Developed and managed by the Irish Green Building Council (IGBC), it provides a robust sustainability label for housing projects across the country.
Unlike other certification schemes, the Home Performance Index is designed specifically for residential developments. It evaluates a wide range of elements, spanning design, construction and environmental impact. Essentially, it ensures that individual homes and/or apartments within a scheme meet high sustainability standards.

The certification is based on 30 verifiable indicators, grouped into five categories:
1. Environment
2. Economic
3. Health and Wellbeing
4. Quality Assurance
5. Sustainable Location
It recognises three certification levels based on good, better, and best practice performances:
1. Certified
2. Silver
3. Gold

To become certified, applicants must demonstrate that homes are designed to meet specific minimum performance levels in certain indicators, which may exceed standard building regulations. Each indicator is awarded points, and developments must reach a target score to qualify.
Minimum standards in certain core indicators must also be met depending on the certification level being pursued. Supporting evidence must be submitted for each indicator before points are awarded.
The three certification levels and their corresponding requirements are as follows:
HPI Certification Levels
| Category | Certified | Silver | Gold |
| New Buildings | ≥ 45% | ≥ 55% | ≥ 65% |
| Renovation | ≥ 35% | ≥ 45% | ≥ 55% |
When a developer seeks Home Performance Index (HPI) certification, the process is typically led by a member of the design team or an independent assessor. It begins with registering the development and paying the relevant fees. An individual is assigned to manage the certification process, which includes completing the HPI certification calculator and gathering the necessary supporting documentation.
An initial submission, containing evidence for each targeted indicator, is uploaded to the Irish Green Building Council’s (IGBC) online platform for a design-stage review. This submission is reviewed for completeness and compliance, with the IGBC providing an anticipated score. If needed, the IGBC may request further information or clarification.
Following the practical completion of the project, a completion-stage review is executed. At this stage, final documentation is submitted, a second review and audit are carried out, and an on-site inspection may take place. Based on the outcomes, a recommendation is made to the IGBC’s audit committee. If approved, the certification is granted and a certificate is issued based on the level achieved (Certified / Silver / Gold).
Under the Health and Wellbeing category, daylight and sunlight access are important contributors to scoring. According to the HPI Technical Manual, the goal of earning points in this area is to:
– Promote good daylighting and thereby reduce the need for energy to light the home.
– Improve quality of life and mental well-being by providing visual delight and daylighting in at least part of the dwelling.
– Align with the RIAI 2030 Climate Challenge for buildings to achieve more than 2% average daylighting factor.
Note: It’s worth mentioning that the average daylight factor is no longer used as an assessment metric under the BRE 209 guidelines. While the HPI Technical Manual references this outdated metric in places, the table included in the document correctly uses lux levels, which are the appropriate standard for evaluation.
This is where 3D Design Bureau comes into play. Following the same robust process used in our daylight and sunlight assessments for planning applications, our team can evaluate each residential unit within a residential scheme and provide property developers, design teams and their assessors, with the necessary evidence to support HPI certification.
For clients who have previously completed a daylight and sunlight assessment with us as part of a planning submission process, the transition to HPI evaluation is already streamlined. By having the site’s 3D model and all relevant data, our team can adapt and expand on the existing work. However, if that’s not the case, our team is fully equipped to step in, gather the required information, create an accurate 3D analytical model of the residential development, and deliver a comprehensive, high-quality assessment tailored to HPI standards.
Points for daylight and sunlight are awarded based on compliance with the BRE Guidelines (BR209, 2022 Edition).
Daylight provision
When assessing daylight provision, the BRE Guidelines set minimum recommended median illuminance levels of 100 lux in bedrooms, 150 lux in living rooms, and 200 lux in kitchens. These levels must be exceeded at more than 50 percent of the assessment points in a room, for at least half of the daylight hours throughout the year. In HPI assessments, achieving Level 2 (which provides the minimum score of 0.5% for daylight provision) requires meeting the baseline lux levels outlined in the BRE Guidelines. To earn a higher score, however, higher targets must be met. See the table below.
To ensure an accurate evaluation, the assessment is carried out in all units within the property development. Points are then awarded to the lowest-performing room, based on the overall quality of light achieved in that space, as follows:
| Level | Space Requirements | Target Illuminance (lux) | |
| Level 4 | Kitchen | 500 | 2% |
| Bedroom | 200 | ||
| Living Room / Dining Room | 300 | ||
| Kitchen / Living / Dining | 500 | ||
| Level 3 | Kitchen | 300 | 1% |
| Bedroom | 150 | ||
| Living Room / Dining Room | 200 | ||
| Kitchen / Living / Dining | 300 | ||
| Level 2 | Kitchen | 200 | 0.5% |
| Bedroom | 100 | ||
| Living Room / Dining Room | 150 | ||
| Kitchen / Living / Dining | 200 | ||
| Level 1 – Minimum Requirement | No calculation, but all living spaces/bedrooms have a minimum area of clear glazing in line with the following: Clear glazing area for bedrooms is > 10% of floor area. Clear glazing area for living spaces is > 15% of the floor area for living spaces (including kitchens, dining areas and living areas). | 0% |
Sunlight exposure
Sunlight access is assessed differently, with points awarded based on the best-performing room, of a given unit, in line with the BRE guidelines. They recommend that at least one habitable room, preferably a main living space, should receive adequate sunlight exposure. The specific requirements include:
| Level | Sunlight Access | |
| Level 3 | 4 hours of sunlight – High | 1.5% |
| Level 2 | 3 hours of sunlight – Medium* | 1% |
| Level 1 | 1.5 hours of sunlight – Low | 0.5% |
Note: This table is taken from the HPI Technical Manual. However, there appears to be an inconsistency regarding the required level of sunlight exposure for the ‘medium’ category. The manual refers to 2 hours of sunlight as the requirement for medium exposure based on BR209 (2022 Edition). However, BRE209 (2022 Edition) specifies 3 hours. At 3DDB, our team follows the BRE guidelines as standard.
As part of the HPI application process, our team provides detailed calculations that demonstrate both daylight and sunlight levels across the development. It is worth mentioning again that average daylight levels are no longer a metric of assessment under the BRE 209 guidelines.
Ultimately, the final HPI report confirms that the results accurately represent the scheme as designed. This can then be submitted as formal evidence for certification.
3D Design Bureau has recently been appointed to work on several granted developments, where daylight and sunlight assessments were required to secure percentage points toward HPI certification.
By carrying out 3D modelling and detailed analysis of daylight and sunlight access across all individual units within the scheme, our final report provided robust evidence to support our client’s submission under the Health and Wellbeing category, contributing directly to their overall certification score.
To learn more about the Home Performance Index and get access to technical documentation, visit homeperformanceindex.ie.
If you’re on your own path to achieving HPI certification, or simply need expert advice on a project with regard to daylight and sunlight HPI assessments, please do not hesitate to get in touch. You can do so by booking a free consultation or visiting our contact page. We would welcome the opportunity to collaborate with you.

Lucas Imbimbo
Digital Marketing Specialist
at 3D Design Bureau
lucas@3ddesighbureau.com
Thank you for your message. It has been sent.