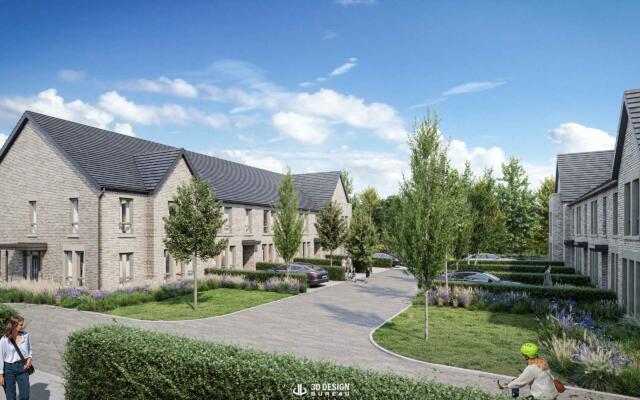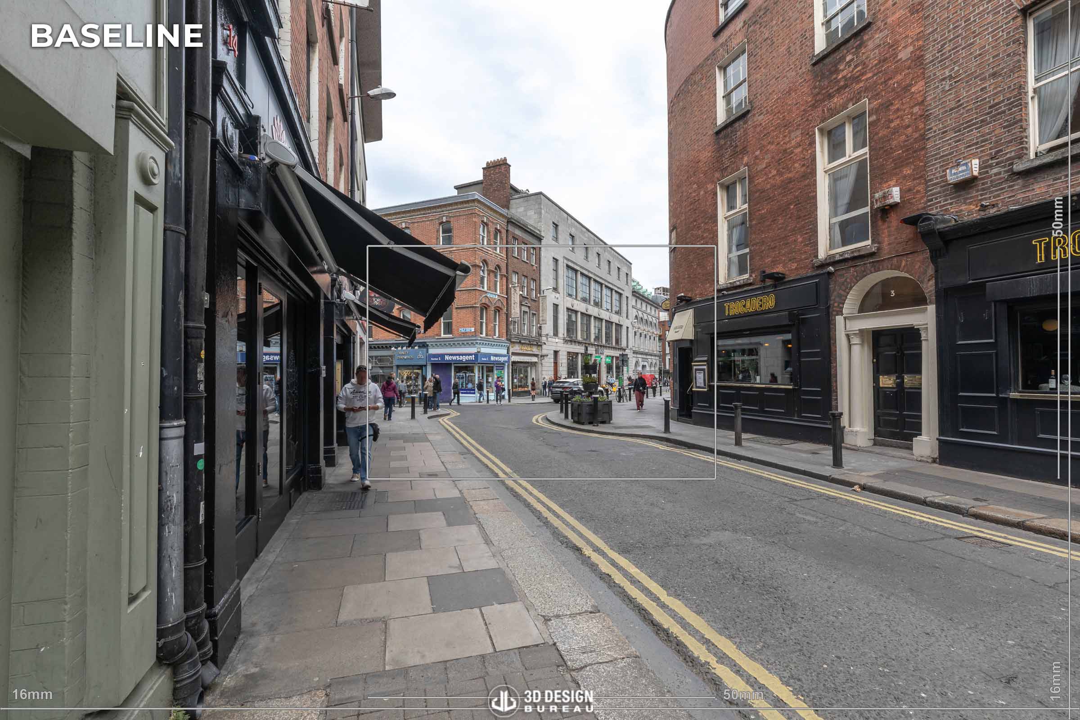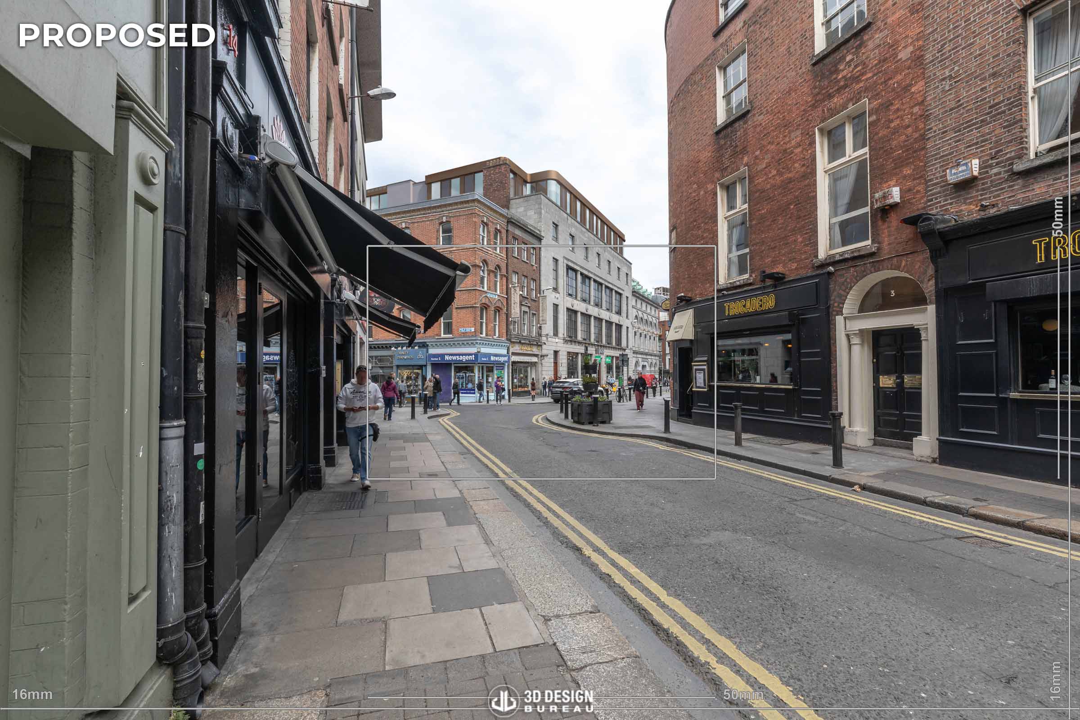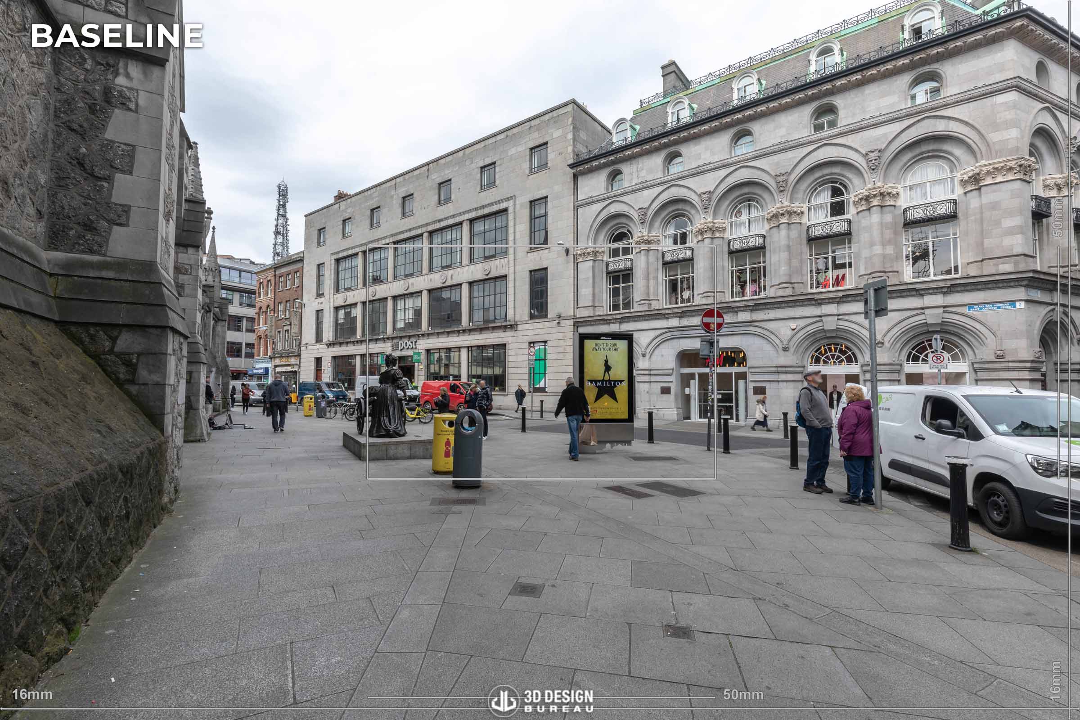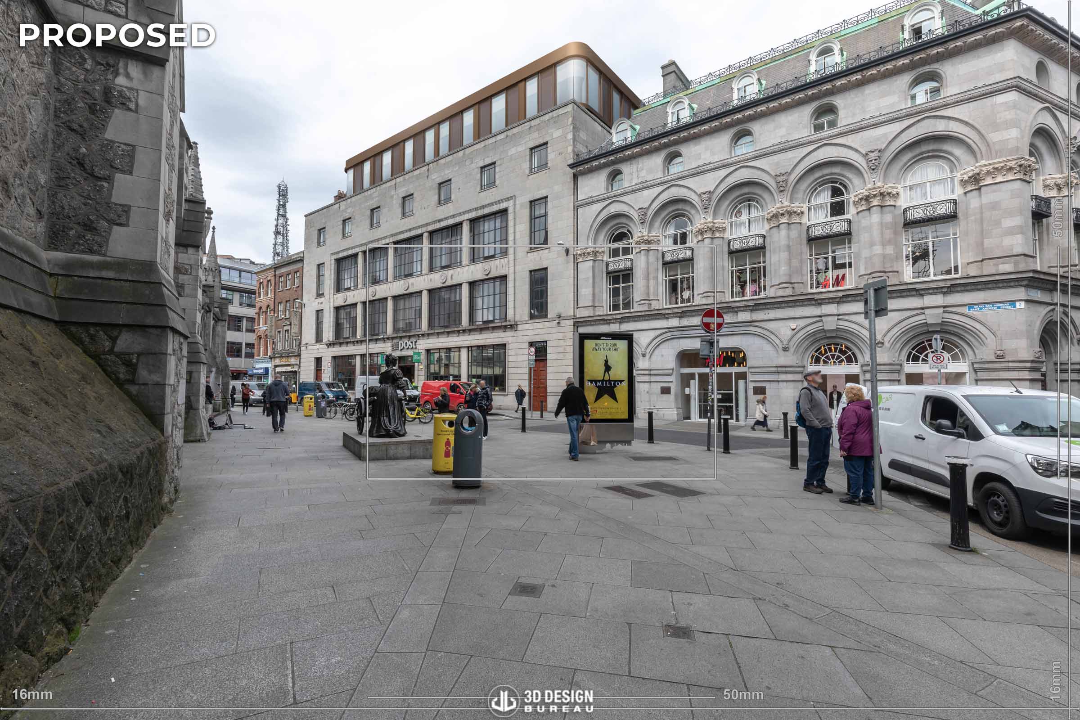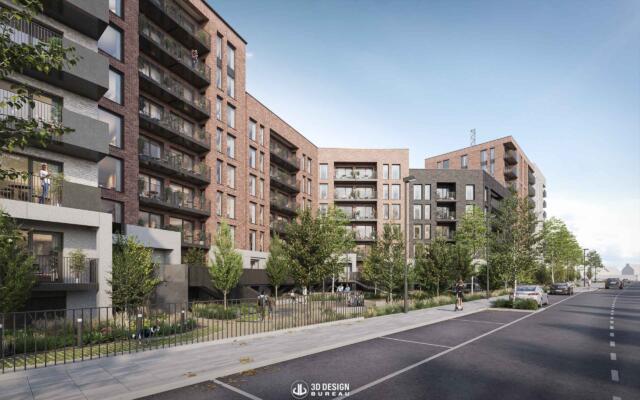An Bord Pleanála has granted planning permission with conditions for the conversion and extension of an existing mixed-use building on St. Andrew’s Street, overturning Dublin City Council’s previous decision to refuse the scheme. The approval clears the way for the transformation of the site into a 111-bedroom hotel while retaining the post office use at ground floor level.
3D Design Bureau supported this project with verified view montages and a comprehensive daylight and sunlight assessment report. The findings concluded that the daylight and sunlight impact results are acceptable when considering the nature of the proposed development and its dense city centre context. Where adverse effects were recorded, these are attributed to the aim of delivering comprehensive urban regeneration on a particularly constrained site.
The approved development will see the change of use of the basement, part of the ground floor, and the first to third floors of the existing building from office and limited retail use to hotel use. It also includes the construction of a single-storey rooftop extension and a new six-storey extension to the rear to accommodate hotel bedrooms. A four-storey extension above the existing structure will provide a new fire escape and lift core.
Internally, the project will involve the removal of non-original office partitions, reconfiguration of the entrance lobby, and extensive refurbishment works to preserve the character of the structure.
In overturning the refusal, An Bord Pleanála concluded that the development aligns with the site’s plan objectives and would not significantly affect the integrity of the protected structure or the architectural character of the surrounding area.
Located directly opposite the iconic Molly Malone statue and adjacent to St. Andrew’s Church in Dublin 2, the approved development occupies one of the most famous tourist locations in the city centre.
If you require help or advice on any of your projects, please do not hesitate to get in touch. You can do so by booking a free consultation or visiting our contact page. We would welcome the opportunity to collaborate with you.
Full Project Details:
Project Name: St. Andrew’s Street Hotel Conversion
Project Type: Hospitality
Site Location: 19-24 St. Andrew’s Street, Dublin 2, D02 C966
Stage: Plans Granted
Planning Documents: Link
Planning Authority: An Bord Pleanála
Reference for Planning: PL29S.319111
Development Team:
*Every project undertaken by 3D Design Bureau (3DDB) is handled with utmost discretion and confidentiality. We ensure that the details of these projects are only published when they become part of the public domain or after receiving explicit approval from all relevant parties involved.
Author:
Lucas Imbimbo
Digital Marketing Specialist
at 3D Design Bureau
lucas@3ddesighbureau.com
