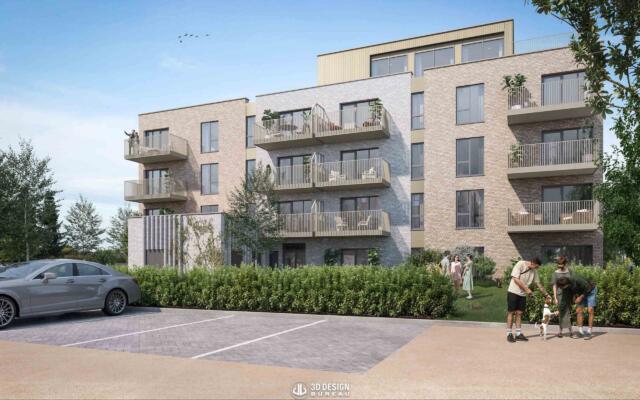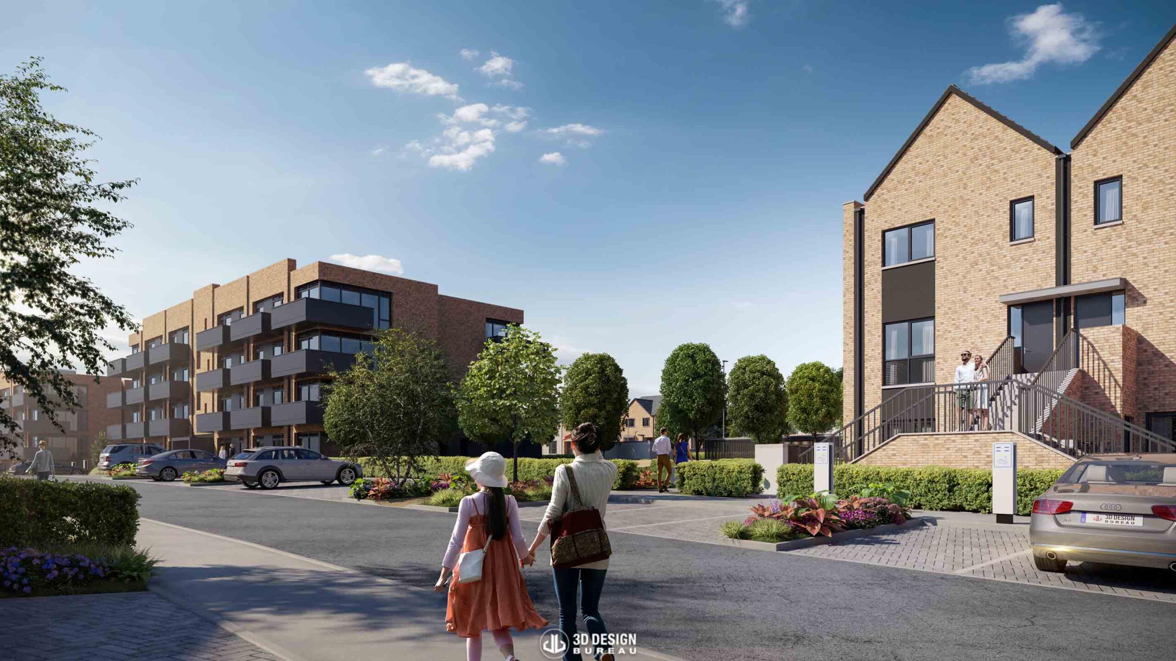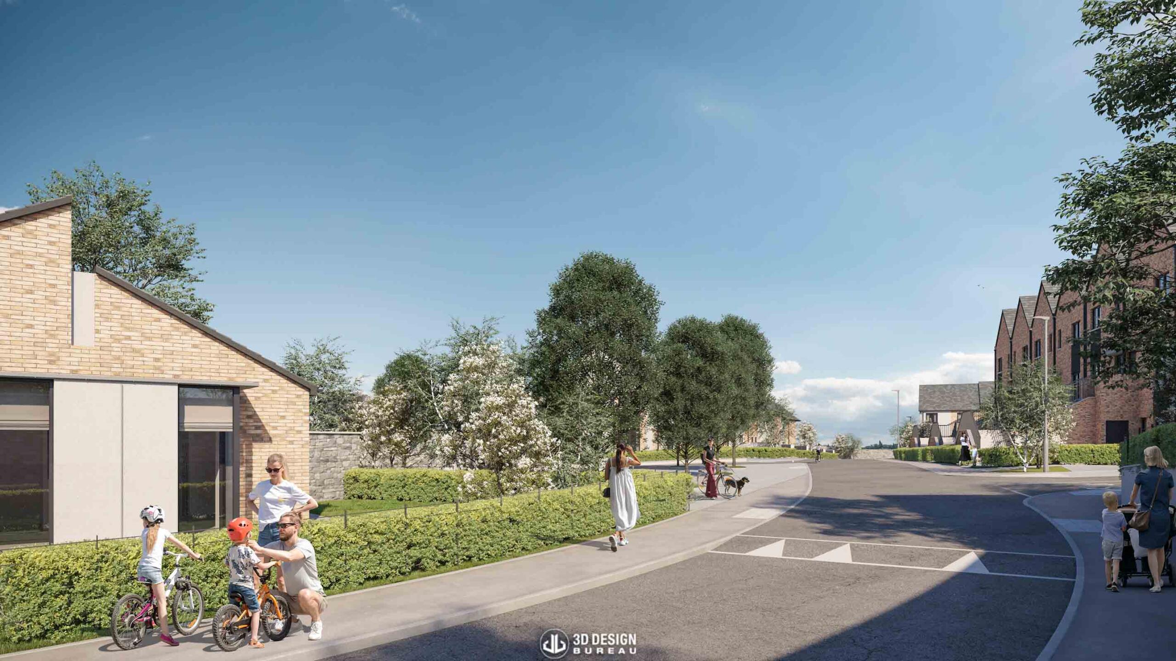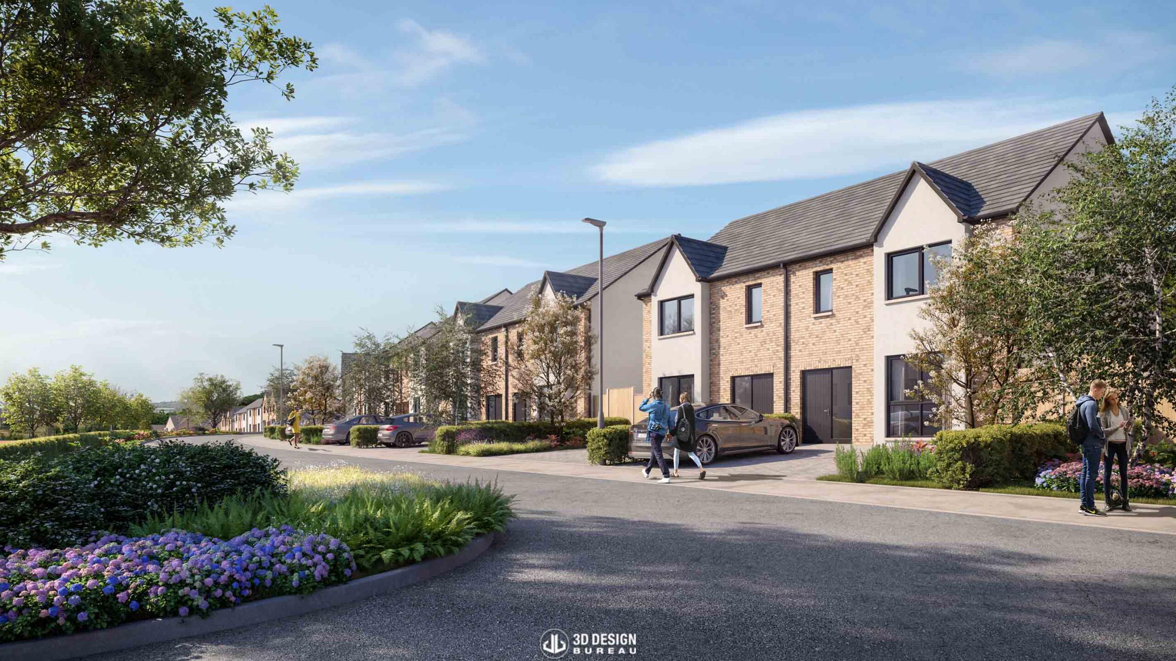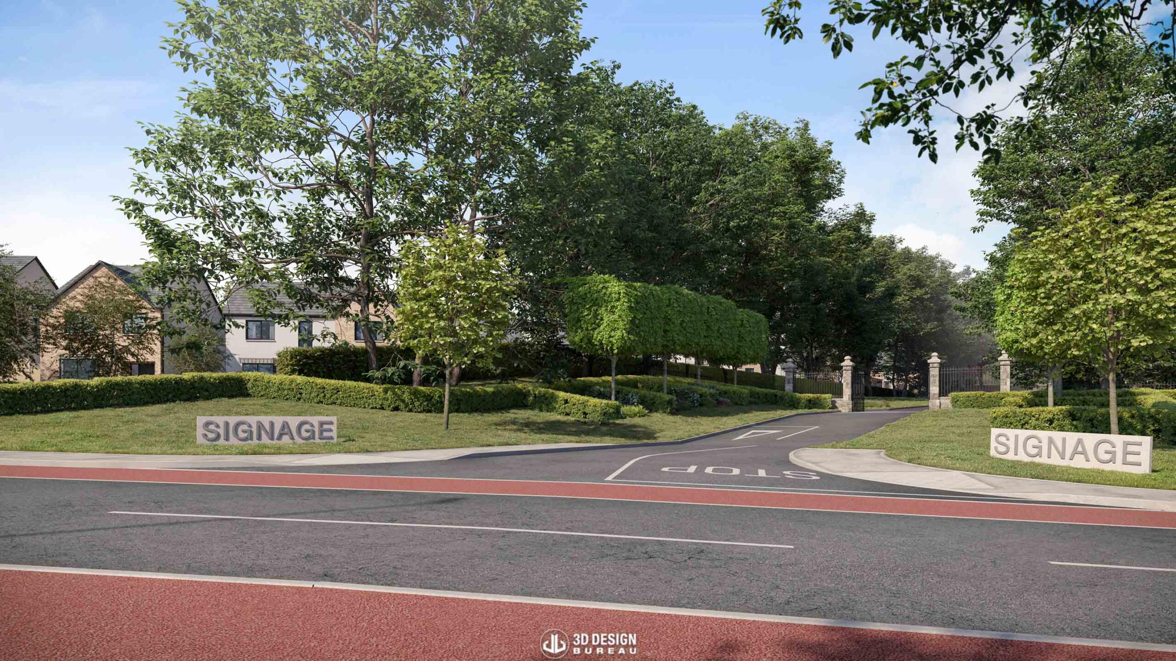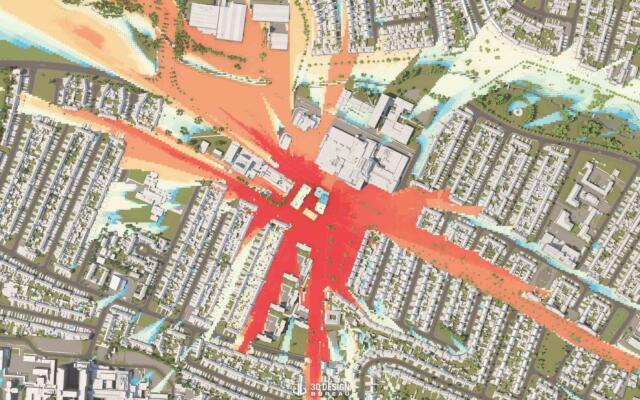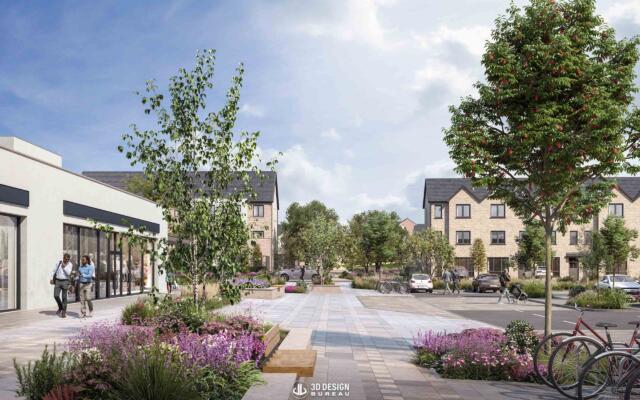Note: 3D Design Bureau is NOT an agent for the sale or letting of any properties within this development.
An Coimisiún Pleanála has granted approval for a major residential scheme in Rathnew, Co. Wicklow. The development, initially proposed for 352 units, has been revised to deliver 223 new homes, with part of the site omitted to protect a locally significant tree and to safeguard space for future active recreation.
3D Design Bureau supported the planning process by producing architectural CGIs, verified view montages, and a detailed daylight and sunlight assessment. These materials helped to clearly communicate the scale and design of the proposed scheme while also assessing its potential impact on the surrounding environment. The daylight and sunlight report demonstrated strong overall performance, ensuring future residents will benefit from good access to natural light.

Let us help you secure planning!
The scheme will comprise a mix of houses, duplexes, and apartments, supported by a community centre, a sports hall, a neighbourhood centre, and a crèche. Residents will also benefit from extensive landscaped open spaces, including a public park of c.1.65 hectares, as well as new pedestrian and cycle links.
The development will also deliver new road infrastructure to link the scheme with Rathnew Village, improving access and connectivity in the area.
Permission was granted subject to a range of conditions, including phased delivery, archaeological monitoring, EV charging provision for at least 10% of apartment parking spaces, and environmental measures such as bat-friendly lighting and biodiversity protection.
This approval marks an important milestone in the ongoing development of Rathnew, delivering much-needed housing while incorporating new community facilities and infrastructure to support future growth.
If you require help or advice on any of your projects, please do not hesitate to get in touch. You can do so by booking a free consultation or visiting our contact page. We would welcome the opportunity to collaborate with you.
Full Project Details:
Project Name: Tinakilly Phase II
Project Type: Residential Development
Site Location: Tinakilly, Rathnew, Site is generally bounded to the north by greenfield lands, Tinakilly Country House Hotel (which is a Protected Structure RPS No. 25-15), Co. Wicklow
Stage: Plans Granted
Planning Documents: Link
Planning Authority: Wicklow County Council
Reference for Planning: 2360219
Development Team:
Developer: Ardale
Architect: Scott Tallon Walker Architects
Planning Consultant: Brock McClure Consultants
Landscape Consultant: Murphy Sheanon Ladscape Architecture
CGI Consultants: 3D Design Bureau
*Every project undertaken by 3D Design Bureau (3DDB) is handled with utmost discretion and confidentiality. We ensure that the details of these projects are only published when they become part of the public domain or after receiving explicit approval from all relevant parties involved.
Author:
Lucas Imbimbo
Digital Marketing Specialist
at 3D Design Bureau
lucas@3ddesighbureau.com
