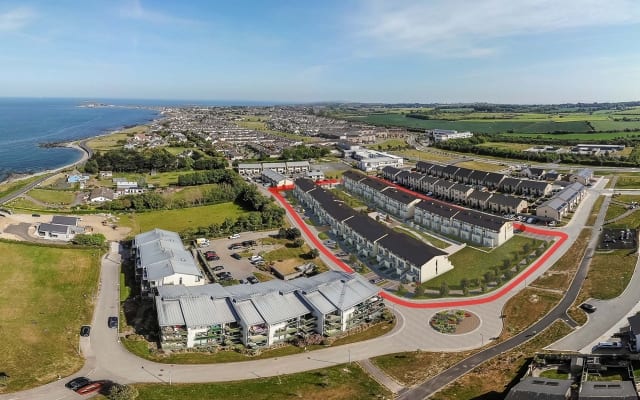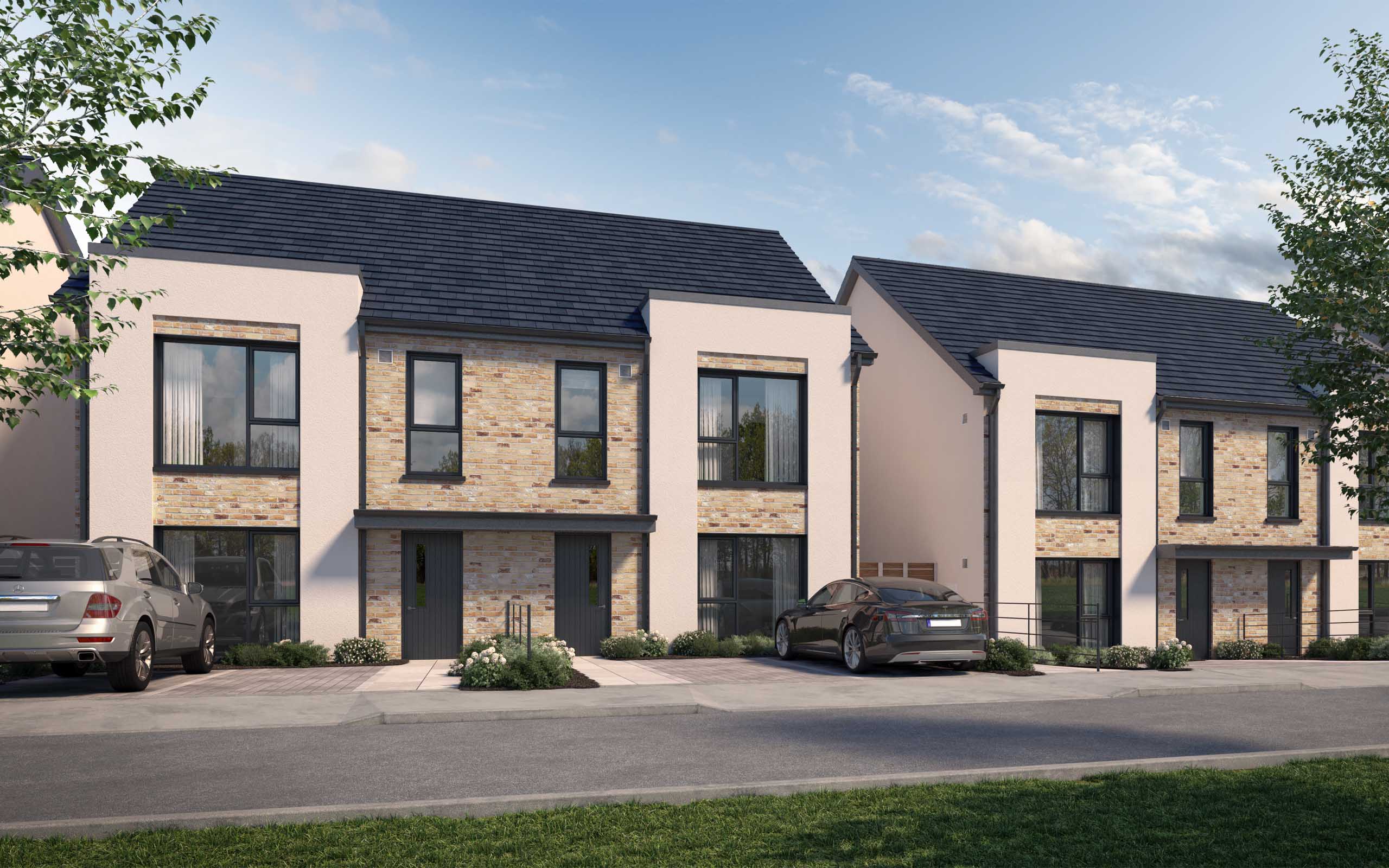A brand-new development is underway at Barnageeragh Cove in Skerries, North County Dublin.

UK & Irish developers, Quintain have recently sold out the latest phase of their sought after development located at St. Marnock’s Bay in Portmarnock.
Following their successful first launch at ‘Skylark’ in 2020, Quintain quickly sold out phase 2 of the development which comprised a selection of 4 bedroom homes.
When complete, Skylark will comprise 153 homes, made up of 113 three and four-bed houses and 40 apartments and duplexes. The development will also include 3 retail units, namely a café, restaurant, and a medical unit.
The latest phase of sold-out houses comprised four-bed homes in a variety of styles. The ‘Sandpiper’ and ‘Crane’ are 4-bedroom, semi-detached homes, measuring 1,488 sq ft. The ‘Dunlin’ is a 4-bedroom, semi-detached home, measuring 1,626 sq ft.
The plot sits on the North Dublin coastline near the Portmarnock Velvet Strand, adjacent to the newly planned Skylark Park, which will extend 3 acres of open greens. Skylark is situated next to the Portmarnock DART station, so residents will have regular connections to the city centre.
Neighbouring Howth and Malahide, this development ensures residents have access to a selection of local schools and amenities such as sports clubs and supermarkets, as well plentiful public transport links.
With sections of Skylark under construction, Quintain liaised with CGI consultants, 3D Design Bureau to produce a series of 3D visualisations for marketing purposes. 3D Design Bureau produced an interactive off-plans 360 virtual tour, interior CGIs, Aerial CGIs, and architectural CGIs which were used to sell the units off-plans.
Project Name: Skylark, Portmarnock.
Site Location: Portmarnock South Phase 1C, Station Road, Portmarnock
Stage: On site
Floor Area: 18166m2
Site Area: 4.6 hectares
Storeys: 2 to 4
Units: 153
Car Parking: 315

Developer: Quintain Developments Ireland Limited who are one of the largest residential developers in the country and St. Marnock’s II Designated Activity Company.
Main Contractor: Dres Developments Limited deliver quality family homes across the greater Dublin area and all over Ireland.
Architect: BKD Architects draw on 50 years of extensive experience to provide innovative and professional designs to their clients. Based in Dublin 2.
Agent: Savills is one of the world’s leading property agents. Their experience and expertise spans the globe, with 600 offices across the Americas, Europe, Asia Pacific, Africa and the Middle East. Their Irish office is based in Dublin 2.
Agent: Kelly Auctioneers provide a friendly expert advice in both New & 2nd Hand Residential Sales, Lettings, Valuations and all aspects of Commercial Properties. They are based in Dublin 13.
Planning Consultant: Stephen little & Associates, Chartered Town Planners in Dublin 2.
Mechanical Engineers: JAK Consulting Engineers is a leading multi-award winning MEP design and sustainable energy consultancy firm in Ireland and the EMEA.
Consulting Engineer: JB Barry & Partners provide high quality and innovative designs to the water, transportation, and engineering sectors. Also based in Dublin.
Landscape Consultant: The Tree File
Landscape Consultant: Brady Shipman Martin have completed thousands of projects internationally and in Ireland over the past 50 years.
Environmental Engineers: AWN Consulting Limited is a multidisciplinary consultancy in Dublin that focuses on delivery quality engineering and environmental disciplines.
CGI Consultants: 3D Design Bureau – are specialists in architectural visualisation, BIM and VR – delivering quality design planning and marketing solutions. For this project, 3D Design Bureau created a series of architectural CGIs, interior CGIs, Aerial CGIs, and an off-plans 360 virtual tour which were used for marketing purposes.
Thank you for your message. It has been sent.