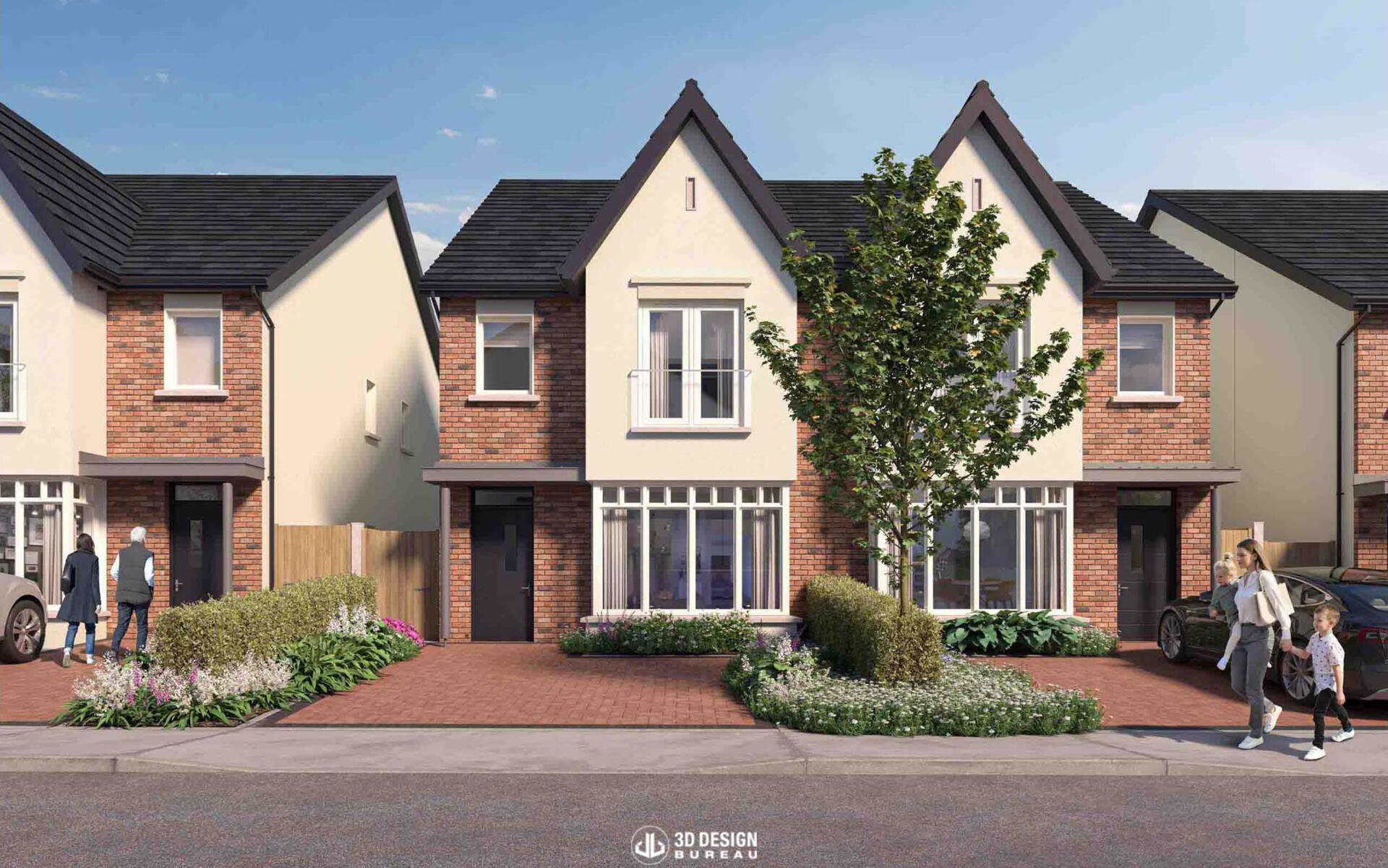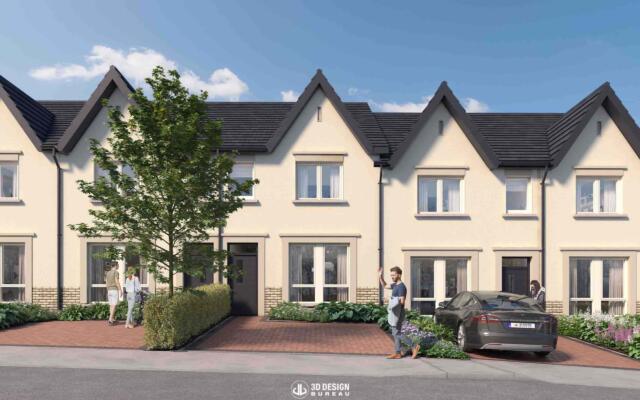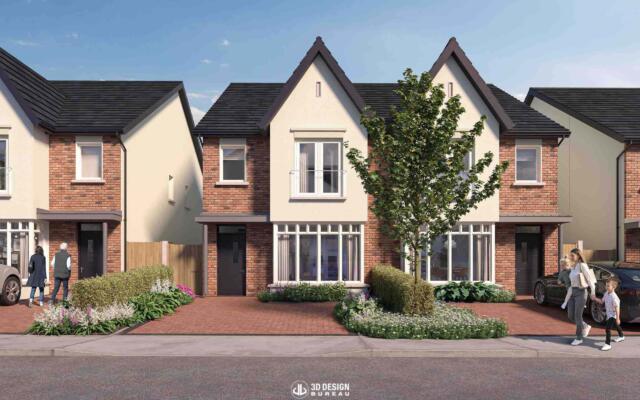Vartry Wood is a new housing scheme of 133 family homes located in Ballinahinch, Ashford, Co. Wicklow. The scheme, designed by McCrossan O’Rourke Manning Architects, is being developed by Irish home-builders, Durkan.
Durkan began construction on Vartry Wood in April 2021 and has commenced works on 61 units. The overall scheme is expected to be completed in 2023.
The 133-unit scheme comprises a mix of traditional two, three, and four-bedroom homes and two and three-bedroom apartments. The houses include 21 two-bed houses, 48 three-bed houses, and 48 four-bed houses. The apartments comprise 8 two-bed units and 8 three-bed units.
The four-bedroom houses will extend to approximately 1,528 sq. ft, with the three-bedroom houses covering 1,273 sq. ft.
Large sections of the 5-hectare site will be allocated for public and open space. The plans outline the provision of play areas and open greens. A total of 263 car parking spaces and bicycle storage units are also outlined in the plans.
Vartry Wood in Ashford is located just off the N11, a 20-minute drive south of the M50, less than a 12-minute drive north of the seaside town of Wicklow. It is also near Greystones, Enniskerry, Kilcoole, and Newtownmountkennedy.
With sections of Vartry Wood under construction, Durkan liaised with CGI consultants, 3D Design Bureau to produce a series of 3D visualisations for marketing purposes. 3D Design Bureau produced an interactive off-plans 360 virtual tour and architectural CGIs which are being used to sell units off-plans.
Vartry Wood – Full Project Details
Project Name: Vartry Wood Housing Development.
Project Type: Residential Housing Development
Site Location: Vartry Wood, Ballinahinch, Ashford, Co. Wicklow
Stage: On-Site
Planning Documents: An Bord Pleanala
Planning Authority: Wicklow County Council
Planning Reference: ABPREF307230
Floor Area: 15,743 m2
Site Area: 5 ha
Two Bed Houses: 21
Three Bedroom Houses: 48
Total Houses: 117
Two Bedroom Houses: 8
Three Bedroom Houses: 8
Total Apartments: 16
Total Res Unit: 133
Storeys: 3
Car Parking: 263

Development Team
Developer & Main Contractor: Durkan is one of Ireland’s longest family-owned and most reputable construction companies.
Architect & Assigned Certifier: McCrossan O’Rourke Manning Architects offer services in architectural design, urban design, planning, technical design, management, and project administration.
Planning Consultant: Tom Philips and Associates provide the professional oversight, experience, and specialist technical expertise required to guide businesses, developers, public and private sector bodies through the intricacies of the planning system.
Planning Consultant: Molloy & Associates is an architectural conservation practice, with extensive experience working in the development of complex historical environments.
Consulting Engineer: AECOM is the world’s trusted infrastructure consulting firm, partnering with clients to solve the world’s most complex challenges and build legacies for generations to come.
Consulting Engineer: Roger Mullarkey and Associates provide practical, compliant designs with comprehensive detail.
Consulting Engineer: Waterman Moylan is a leading engineering and environmental consultancy providing specialist services to our clients in the property, infrastructure, and Environment markets in Ireland
Landscape Consultant: Kevin Fitzpatrick Landscape Architect is based in Dublin.
Landscape Consultant: Ronan MacDiarmada & Associates offers landscape architecture services including pre-planning concept design and design development, tender and construction documentation, construction supervision, post-construction services, and environmental analysis.
Environmental Engineer: AWN Consulting Limited are environmental and acoustic advisors with a vision to become a truly international company whilst sustaining their reputation for technical excellence, creative solutions, meeting promises, and adding value.
CGI Consultants: 3D Design Bureau – are specialists in architectural visualisation, BIM, and VR – delivering quality design planning and marketing solutions. They are based in Blackrock, South Dublin.

