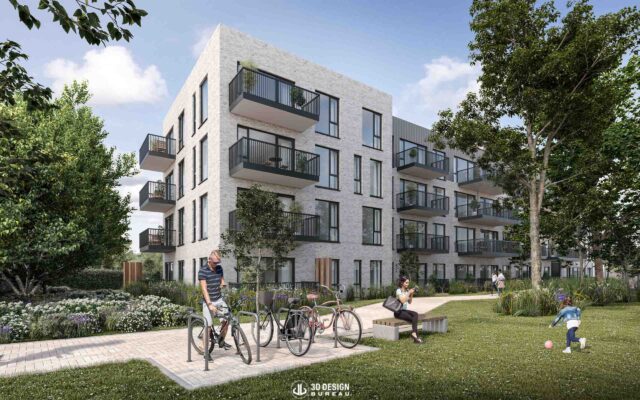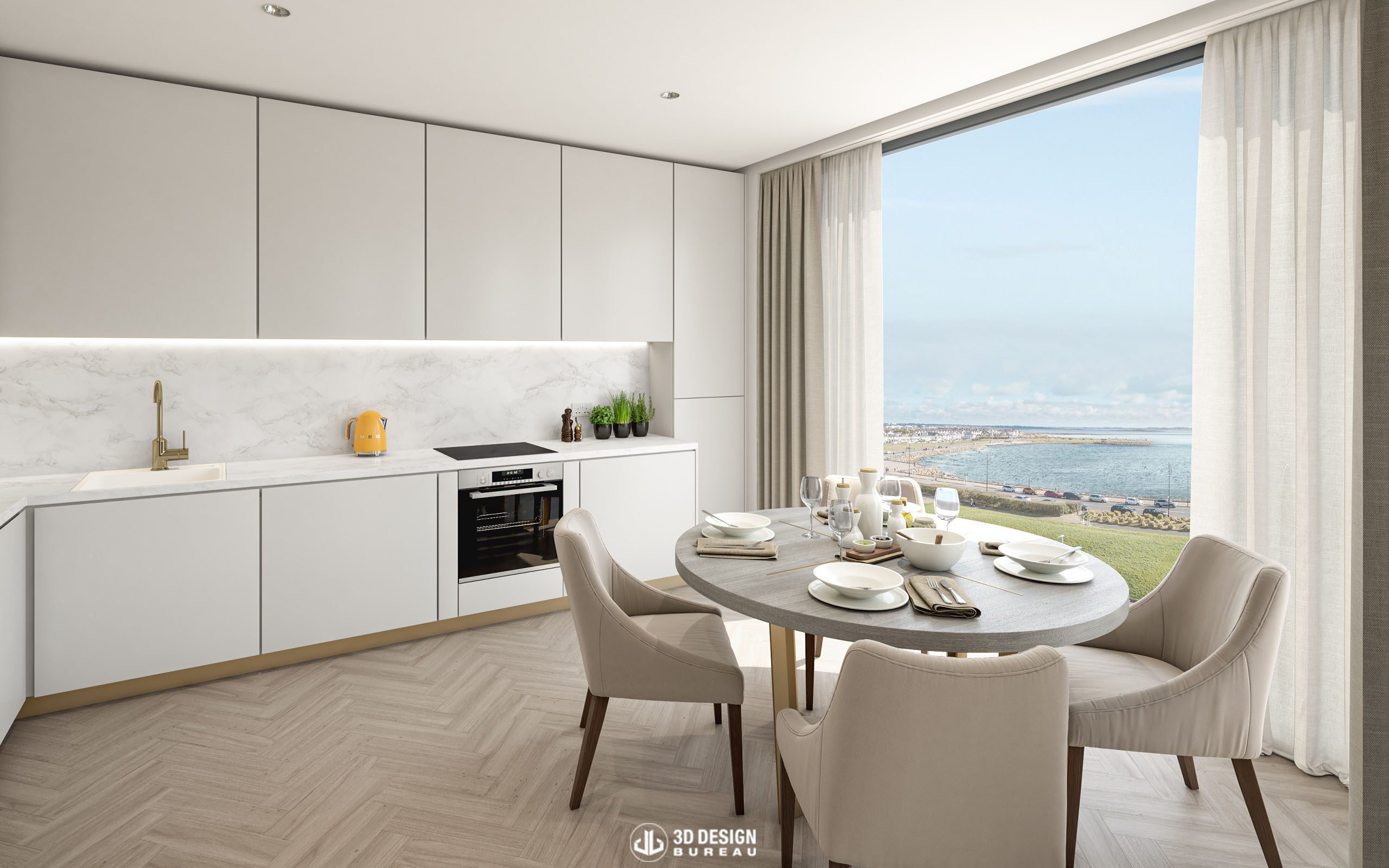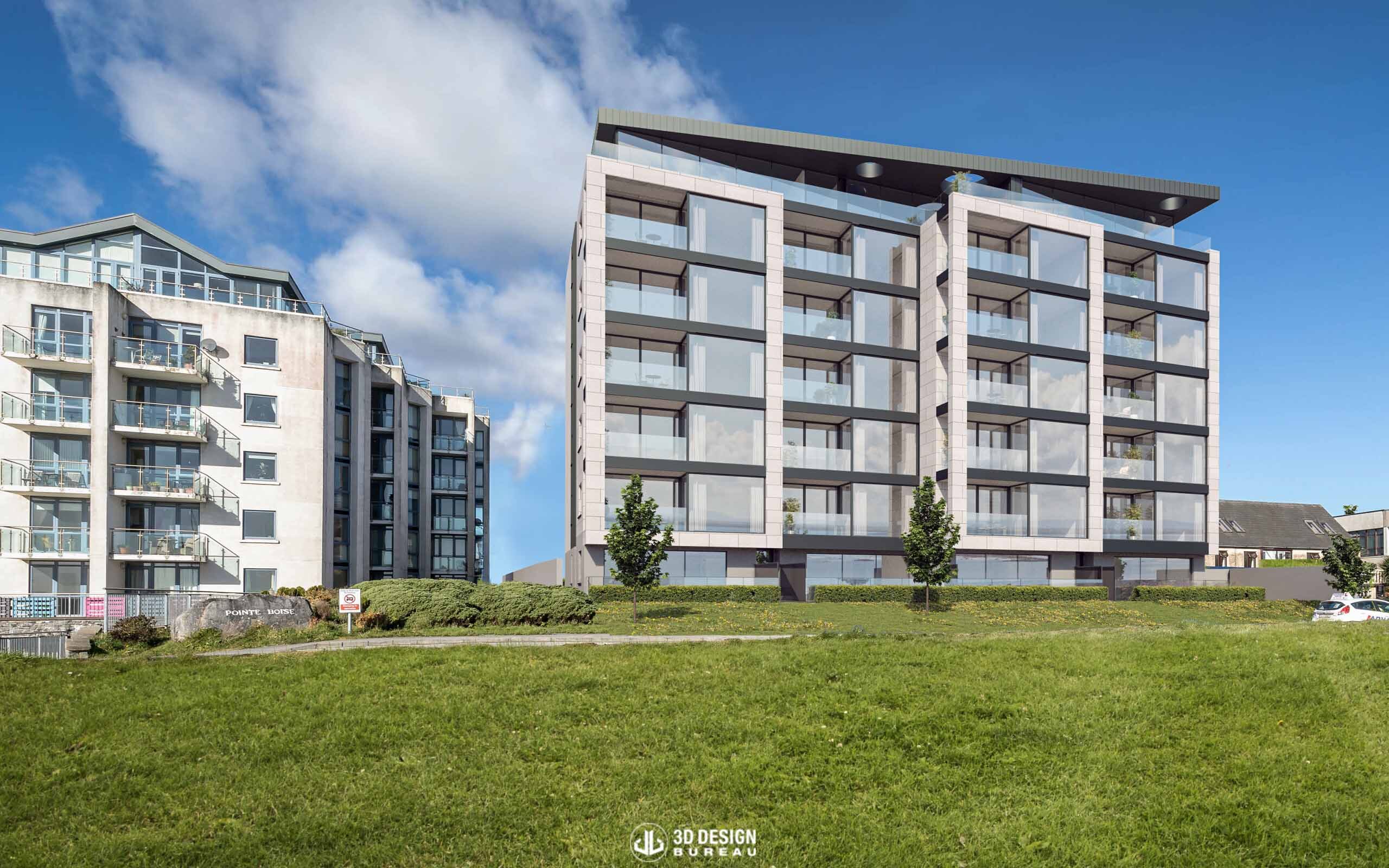Torca Homes have been granted permission to construct 59 apartments at the Lodge in Clonsilla, Dublin 15. The existing house and outbuildings currently on site will be demolished to make way for the proposed development.

Note: 3D Design Bureau are NOT acting sales agents on the sale of any property within this development.
Construction begins for 38 luxury apartments at Salthill residential development in Galway City, County Galway. The development initially involves the demolition of the existing house on site which will make way for the redevelopment of the proposed site to accommodate an infill apartment complex.
The 38 apartments will be arranged in two apartment blocks of 3 to 4 storeys and 6 to 8 storeys in height. Contractors now only have three more levels of construction to go before these blocks will reach their full height!

Let us help you secure planning!
The residential units will be complemented with a community room at penthouse level in one of the blocks that will have a roof garden & patio. The second block will contain a winter garden and a concierge room.
As well as garden spaces within the apartment blocks, there will be dedicated communal open space on the site including the provision of a courtyard garden area and a play area at ground level.
The site has been designed to allow for Car and bicycle parking within the development and offers suitable pedestrian, wheelchair, and bicycle access.
The apartment complex has been eloquently designed by Patrick McCabe Architecture and will offer residents spacious rooms with modern features as well as views across the Atlantic Ocean. Ideally located in the centre of Salthill, future residents will have the luxury of ocean views combined with easy access to Galway City.
CGI consultants, 3D Design Bureau, produced 3D marketing solutions for this development. They worked with the development team to create an off-plans 360 virtual tour, architectural CGIs and Interior CGIs for marketing purposes.
If you require help or advice on any of your projects, please do not hesitate to get in touch. You can do so by using the form below or through our contact page. We would welcome the opportunity to collaborate with you.

Project Name: Salthill Residential Development
Project Type: Residential Development
Site Location: 105 Salthill Upper, Galway City, Co. Galway
Stage: On site
Planning Documents: Planning Documents – An Bord Pleanala
Planning Authority: Galway City Council
Planning Reference: 18343

Architect: Patrick McCabe Architecture brings a new perspective to architectural practice with the benefit of 30 years professional experience,
Assigned Certifier: ONOM Architects Limited cover a broad range of development typologies in their portfolio and have worked on projects throughout Ireland, the U.K., U.S.A. and Eastern Africa.
Planning Consultant: James O’Donnell Planning Consultancy Services offers a dynamic and personalised planning service that guides respective clients thorough all types of planning issues as they arise.
Consulting Engineer: Moloney Fox Consulting Engineers provides advanced design expertise in all areas of building services engineering.
Main Contractor: Catena Property Company Limited are based in Galway.
Development Information Source: Construction Information Services provide comprehensive, reliable, timely, and verified real-time business intelligence to the construction sector.
CGI Consultants: 3D Design Bureau – are specialists in architectural visualisation, BIM and VR – delivering quality design planning and marketing solutions. They are based in Blackrock, Dublin.
Thank you for your message. It has been sent.