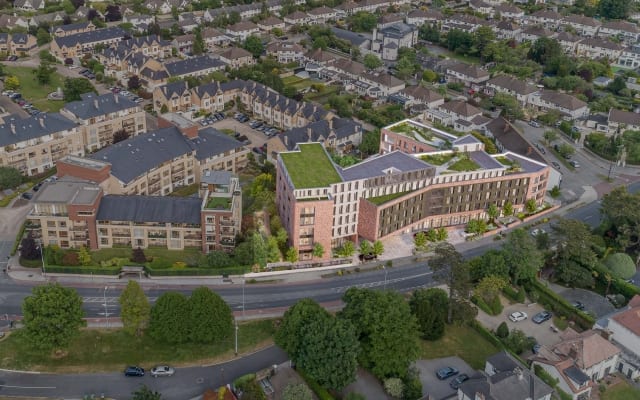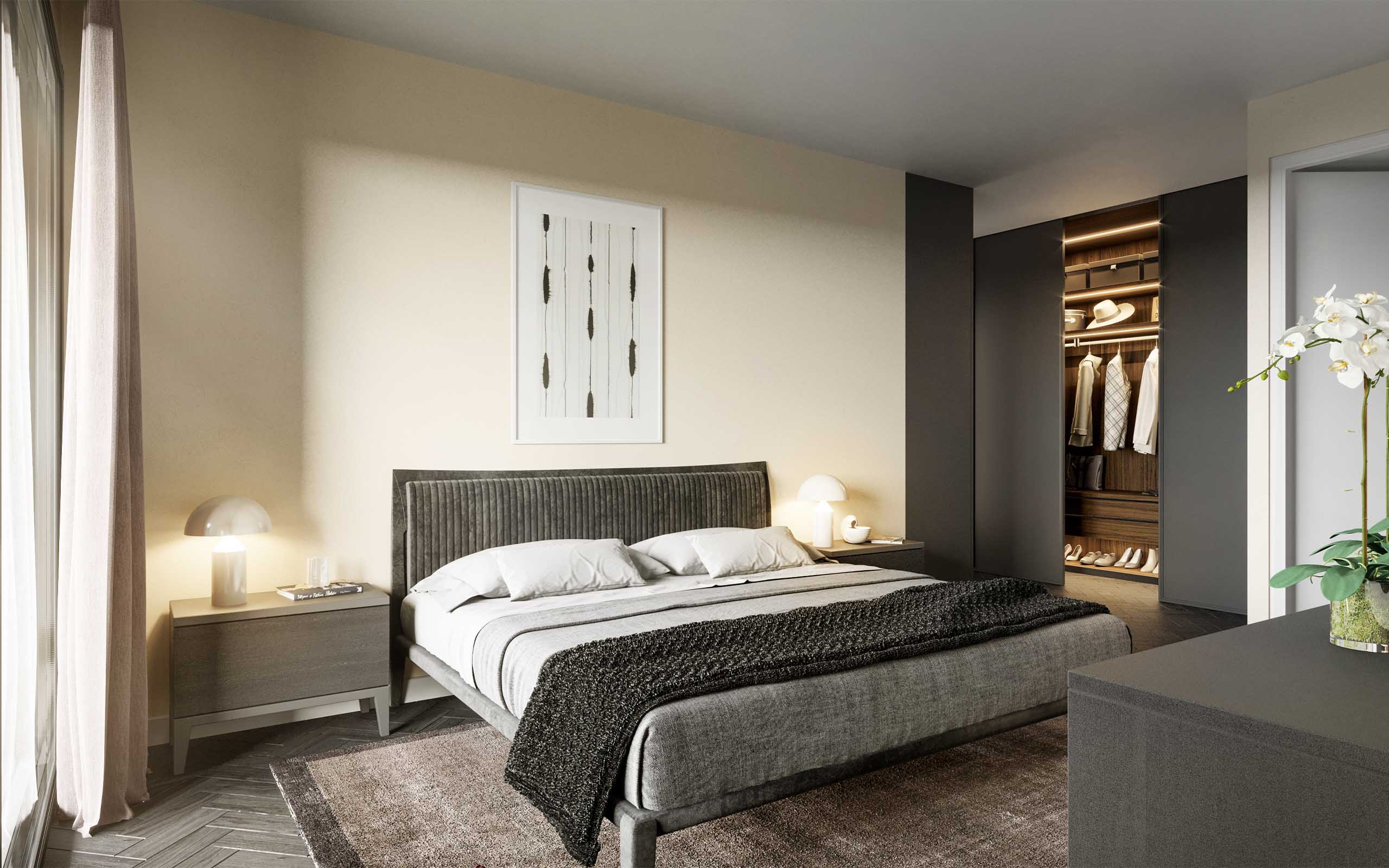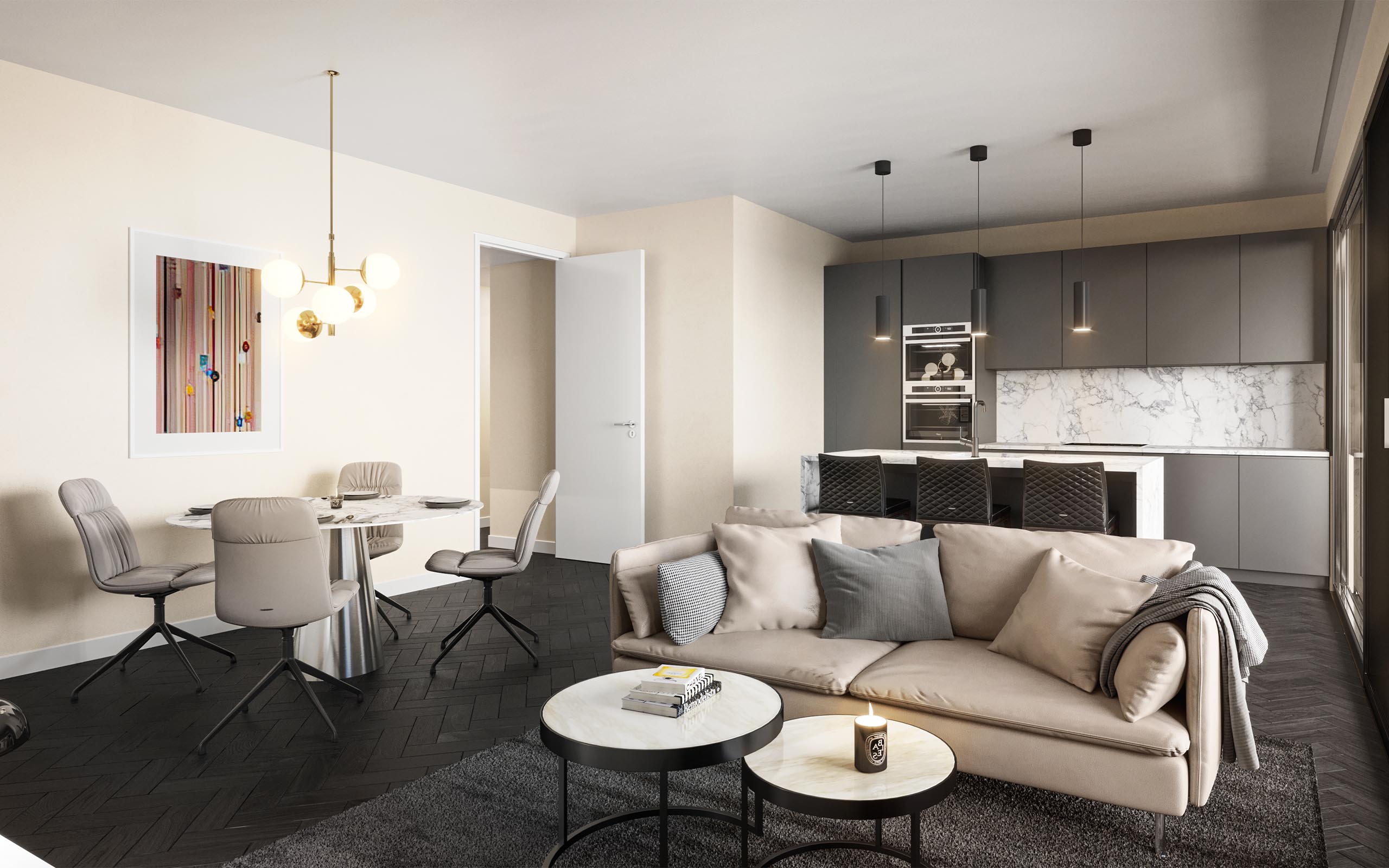Approved under fast-track planning, the scheme will be contained a within ‘U-Shaped’ building that will range from 4 to 6 storeys in height.

Irish developers, Oakmount will soon launch the latest phase of their prestigious residential development, The Pinnacle in Mount Merrion.
Inside, the apartments will offer an abundance of natural light that is attributed to the large bay windows. The elegant interiors are designed to highest standard and will be finished with modern fixtures & fittings.
The flooring will boast a dark mahogany that is designed in a herringbone pattern. All rooms will feature modern, contemporary lighting that is inspired by Bushell Interiors.
The open plan kitchen area will feature a white marble kitchen island and countertops which contrast the muted grey anthracite of the cabinetry. The grey hue will find its way throughout the bedroom’s fittings and furnishings. The walls will be painted with an off eggshell white which will complement the natural light.
Located next to the woodland at Deerpark, The Pinnacle will look over the 32 acres of green space and have sweeping views of Dublin Bay.
CGI consultants, 3D Design Bureau, liaised with the development team to produce a series of interior CGIs to showcase the design-led interiors.

Project Name: The Pinnacle, Mount Merrion
Site Location: Flanagan’s, Deerpark Road (backing onto Wilson Road), Mount Merrion.
Stage: On Site
Start Date: 16/09/2019
Floor Area: 5214m2
Site Area: 0.33 Hectares
Units: 48
Car Parking: 92

Developer: Oakmount are known for setting a benchmark in modern day city living and premium office space, Oakmount boast an impressive portfolio of premium developments throughout Dublin.
Architect: FKL Architects is committed to contemporary design with a focus on the application of abstract ideas to built form. They are based in Dublin 2.
Interior Designer: Bushell Interiors, a privately owned company was founded in October 1980 and is principally involved in the design, sale and distribution of lighting and furniture systems. They are based in Dublin 12.
Agent: Knight Frank Ireland provides market-leading advice and transaction support to residential and commercial property owners, developers, investors, and occupiers for their personal and business property needs.
Main Contractor: McGill Construction, with over 30 years’ experience in property construction specialising in all sectors of residential and commercial construction.
CGI consultants: 3D Design Bureau – are specialists in architectural visualisation, BIM and VR – delivering quality design planning and marketing solutions. For this project 3D Design Bureau delivered interior CGIs. They are based in Blackrock, Co. Dublin.
Thank you for your message. It has been sent.