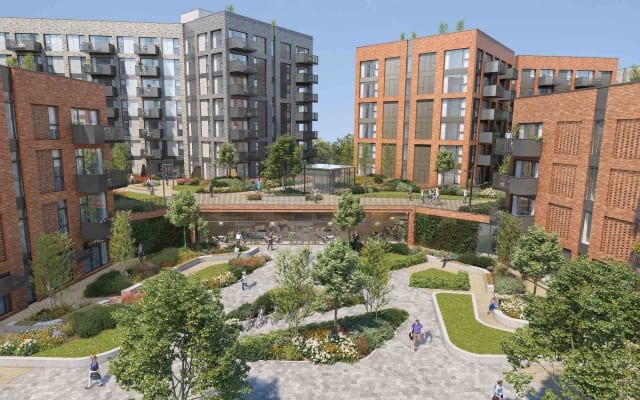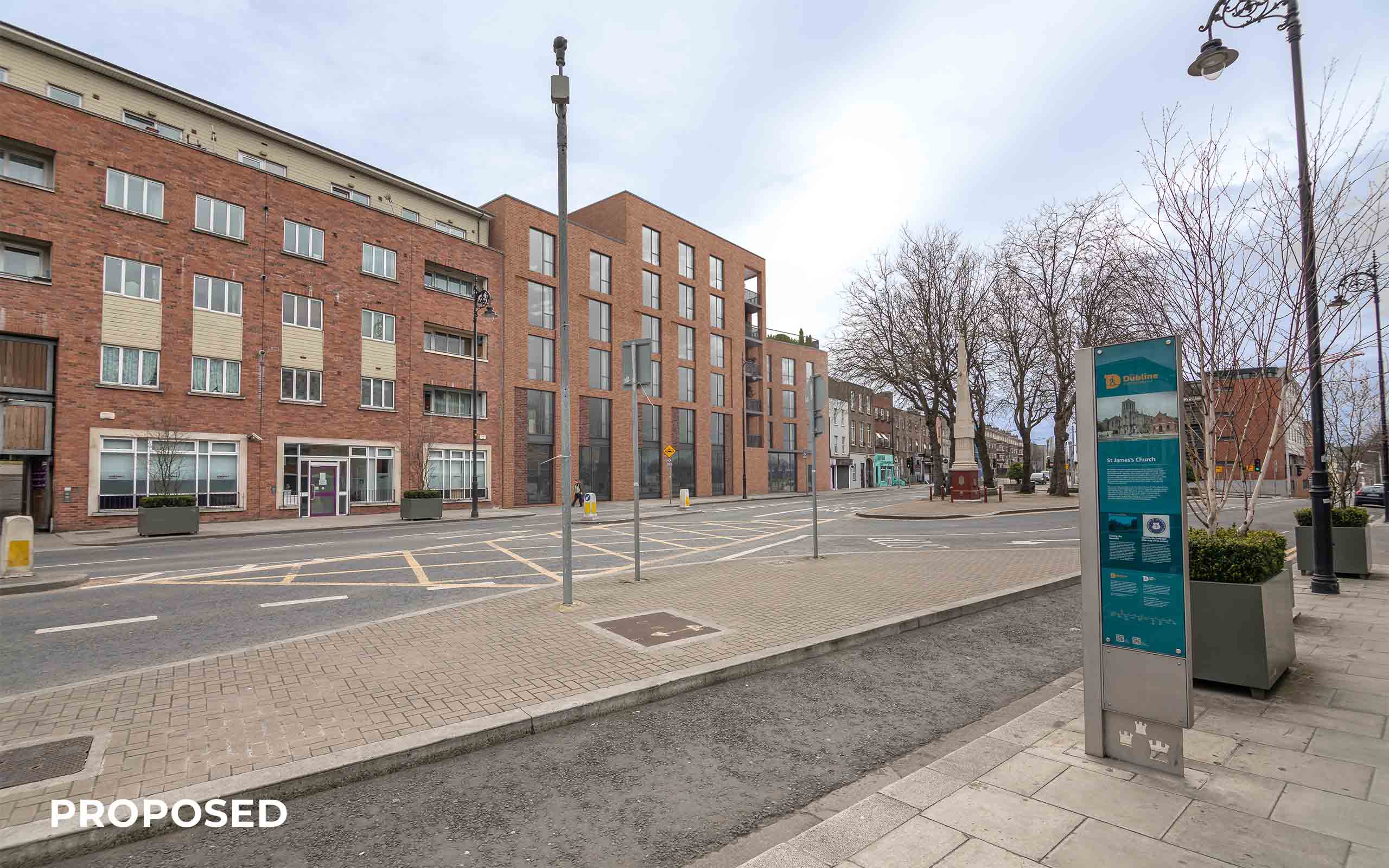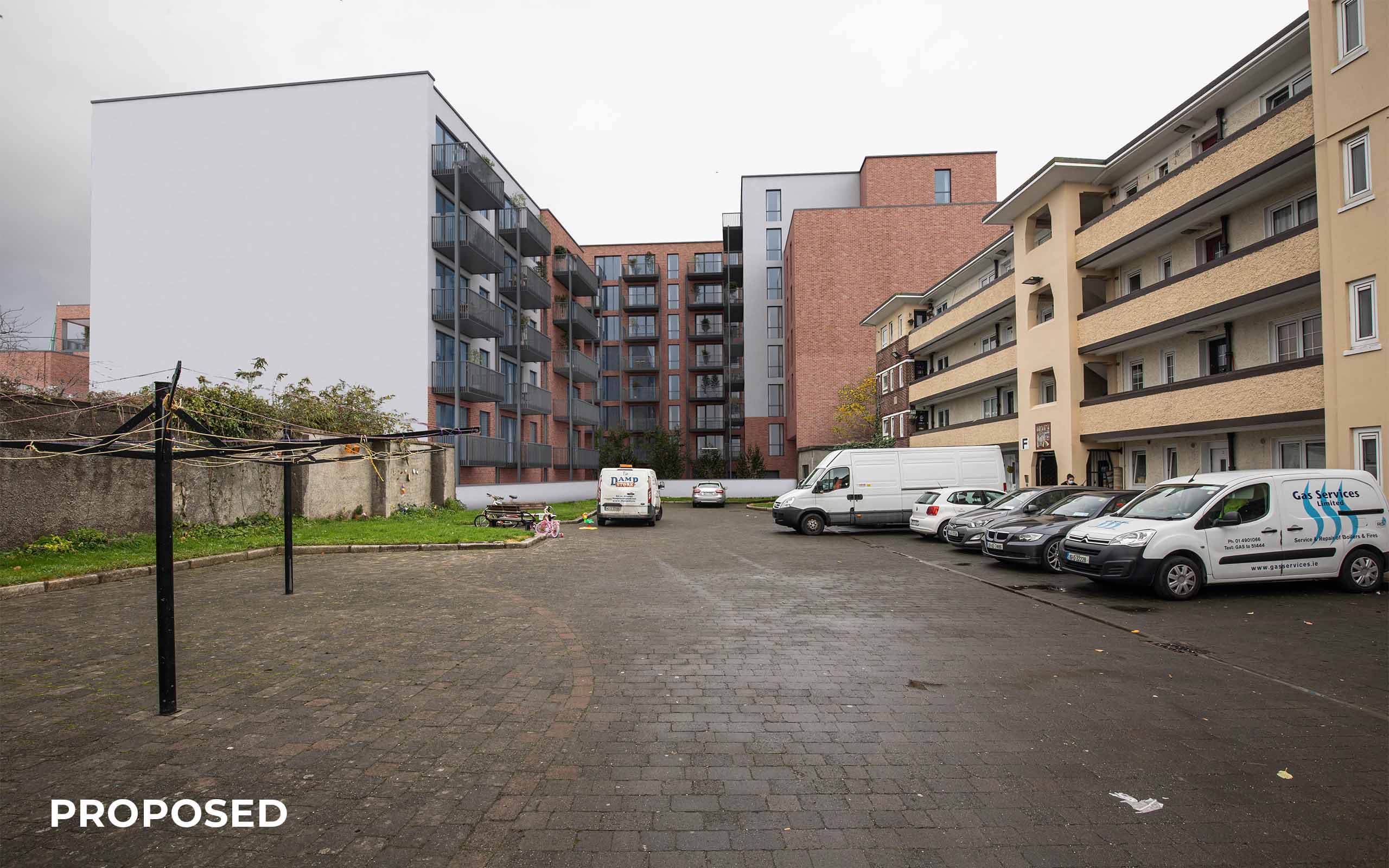Note: 3D Design Bureau are NOT acting sales agents on the sale of any property within this development. Work continues at “8th Lock” mix-use development located at Royal Canal Park in […]

An Bord Pleanála has given the go-ahead for the construction of a 189-unit development located at the former Steelworks Site on James Street in Dublin 8.
The approved scheme will see the construction of 189 ‘Built-to-Rent’ apartments spread across 3 housing blocks that will range from 3 to 8 storeys in height.
The project involves the demolition of the existing 3 to 4-storey iron industrial buildings which currently serve as a surface carpark and a 2-storey dilapidated commercial building.
The 189 apartments will comprise one-, two-, and three-bedroom units with shared amenities and facilities. Residents will have access to a shared lounge, multi-functional space, communal open space, a roof terrace, and landscaped courtyards.
A total of 4 car spaces and 257 bicycle spaces are also outlined in the plans.
CGI consultants, 3D Design Bureau, liaised with the development team to provide 3D planning solutions. 3D Design Bureau produced a total of 20 verified view montages which were submitted as part of the planning application to An Bord Pleanála. The 3D visualisations are now being used for marketing purposes.

Project Name: James Street ‘Built-to-Rent’ Apartment Development
Site Location: Former Steelworks Site, At 32A, 32B, 33, 34 and 35 James Street, and a site off Basin View, Dublin 8
Stage: Plans Granted
Planning Documents: Dublin City Council – An Bord Pleanála – Development Website
Planning Authority: Dublin City Council
Reference Number: ABPREF308871
Floor Area: 15839m2
Site Area: 0.56 hectares
Units: 189
Storeys: 8
Structures: 3

Developer: Jasmine Perfection Limited are based in Dublin.
Developer: Cherry Core Limited are based in Dublin
Architect: EML Architects have built a reputation for quality of service and produce projects of genuine architectural merit.
Planning Consultant: Hughes Planning & Development Consultants is an independent town planning consultancy, offering high quality professional advice and practical solutions to all stakeholders in the development industry throughout Ireland.
Landscape Consultant: AIT Urbanism & Landscape are a landscape Architecture & Urban Design Practice based in Dublin.
Civil and Structural Engineer: CS Consulting Group is a Group of civil and structural engineers based in Dublin, Limerick and London.
Strategic Advisor: Citadel Corporate Finance provide a broad range of services to assist clients with the identification, appraisal, structuring, negotiation and implementation of transactions. They are based in Dublin 2.
CGI Consultants: 3D Design Bureau – are specialists in architectural visualisation, BIM, and VR – delivering quality design planning and marketing solutions. For this project, 3D Design Bureau produced a total of 5 architectural CGIs, 25 interior CGIs, and an interactive off-plans 360 virtual tour with 35 scenes. They are based in Dublin, Ireland.
Thank you for your message. It has been sent.