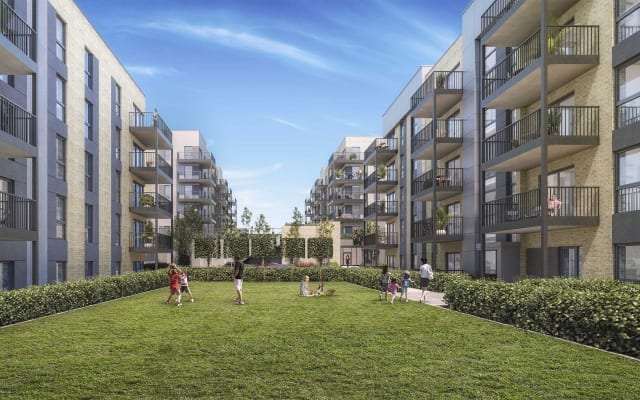The development will consist of 208 residential units and feature a neighbourhood centre and pre-approved supermarket.

Ardstone Homes have received planning permission to build an €80m strategic housing development located in Capdoo, Clane, Co. Kildare.
The Capdoo scheme will comprise of 366 units made up of small to large homes and apartments. The homes will range from 2-bed to 5-bed units and the apartments will range from 1-bed to 3-bed units.
Ardstone homes will also be constructing a 316 sq m childcare facility in the development along with a new link road connected the College Road/Kilcock Road and the Celbridge Road to Capdoo Park, incorporating cycle and pedestrian paths.
There will be a total of 605 car parking spaces including 18 that have been designated to the childcare facility.
The Capdoo development is targeted towards commuters to Dublin and is close to all amenities including schools, local shops supermarkets, public transport, the N7 and the N4 motorways are all a short driving distance. Naas, Sallins, Kilcock, Celbridge and Maynooth are all within 10 minutes’ drive away.
3D Design Bureau liaised with MCORM Architects to construct a series of architectural visualisation images of the Capdoo scheme. 3D Design Bureau produced architectural CGIs which were used to inform the design decisions of the development team and for marketing. They also produced a series of verified view montages which were submitted as part of the planning application to An Bord Pleanála.

Project name: Strategic Housing development, Capdoo, Kildare.
Site location: Capdoo, Clane, Co. Kildare
Planning stage: Planning granted
Planning documents: Development website – An Bord Pleanála
Ref no: ABPREF304632
Floor area: 38532 m2
Site area: 11.44 hectares
Units: 366

Developer: Ardstone Homes Limited is an independently owned property investment manager entirely focused on UK and European real estate. Ardstone Capital act on behalf of a select number of clients and funds that value excellent asset management and clear objectives.
Architect: McCrossan O’Rourke Manning Architects is a leading Architectural practice with specialisation in master planning and residential design for private developers, institutional and public sector clients. The practice is currently expanding its involvement in the mixed use and commercial sectors. They are based in Dublin, Ireland.
Planning Consultant: Declan Brassil And Company is one of Ireland’s leading Planning Consultancy Practices. They are based in Dublin 7, Ireland.
Landscape consultant: Dermot Foley Landscape Architects are based in Dublin 8.
CGI consultants: 3D Design Bureau are specialists in Architectural Visualisation, BIM and VR – Delivering Quality Design Planning and Marketing Solutions. For this project, Team 3DDB created a series of architectural CGIs and verified view montages. All images were used for planning and marketing purposes. They are based in Dublin 4, Ireland.
Thank you for your message. It has been sent.