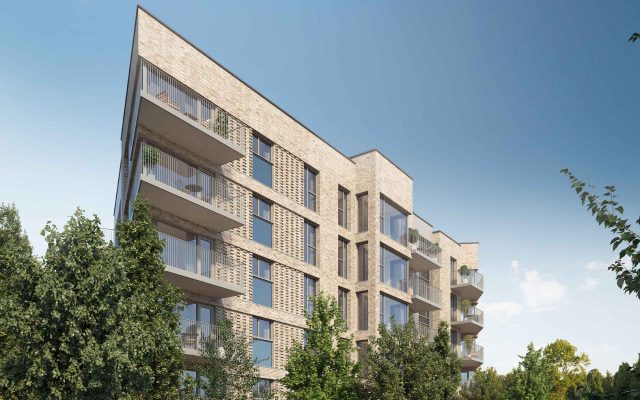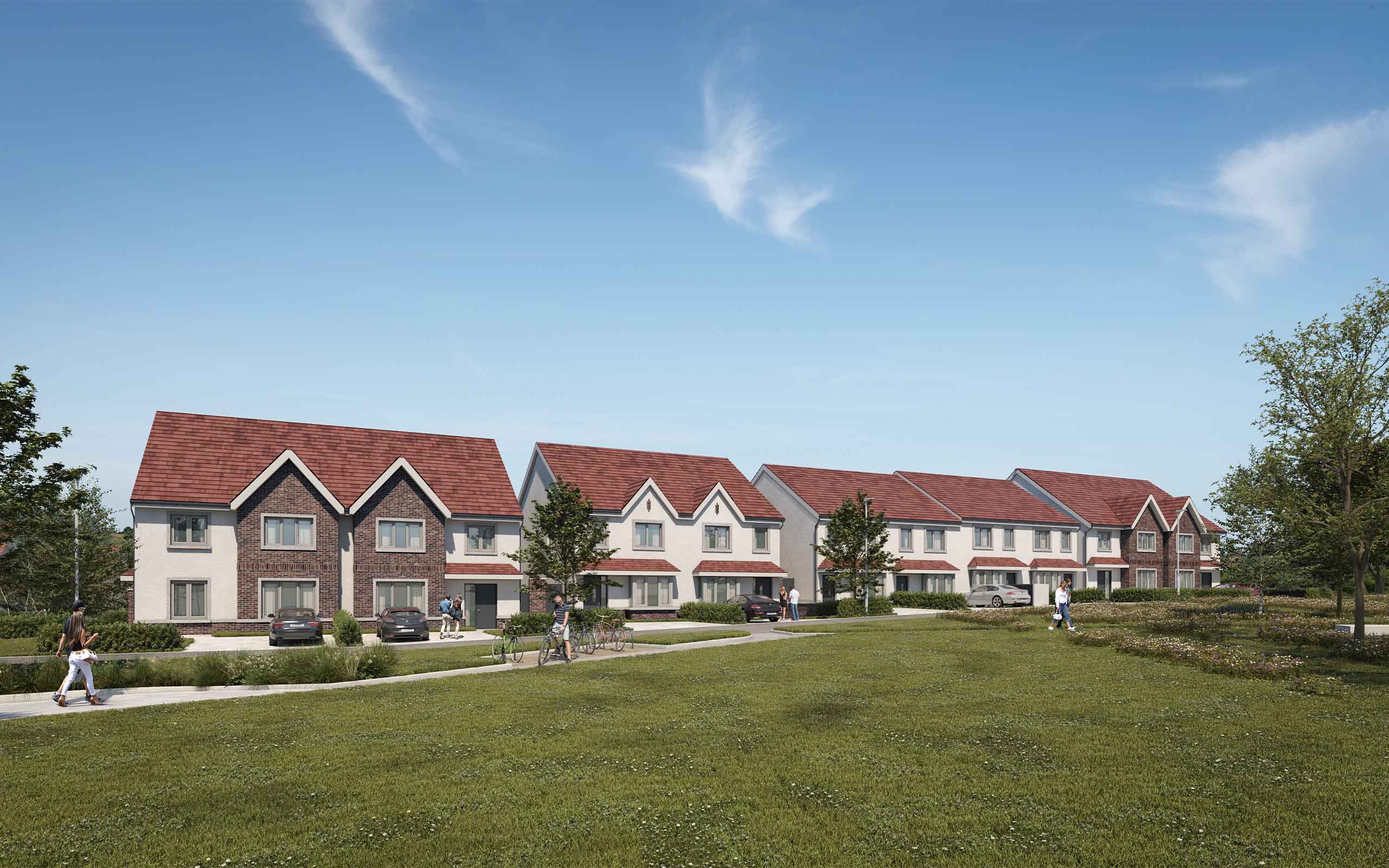Irish developers, Ardstone Homes have received planning approval for the construction of 241 residential units located at Stocking Avenue, Woodstown, Dublin 16.

Note: 3D Design Bureau are NOT acting sales agents on the sale of any property within this housing development.
Irish developers, Cairn Homes have received planning approval from An Bord Pleanála for the construction of 165 homes in Enniskerry, Co. Wicklow.
The €60m scheme will comprise 105 houses and 60 apartments on a site located on Cookstown Road, situated 1km southeast of Enniskerry.
The houses will be made up of 49 three-bed units and 56 four-bed units. The apartments will be spread across 6 three-storey blocks. They will comprise 28 two-bed apartments and 28 three-bed apartments – all with private terraces. A further 4 one-bed ‘Maisonette’ units will be constructed in a separate two-storey building.
The Enniskerry development will also see the construction of a two-storey creche. Large sections of the 6.6-hectare site will be allocated for public and open space. The plans outline the provision of circa. 1 hectare of open greens, landscaping, and walkways. The plans outline a total of 313 car parking spaces and 150 cycle spaces.
An Bord Pleanála noted that the proposed development was of strategic or national importance due to its potential to contribute to the achievement of the Government’s policy to increase delivery of housing. As part of the proposal, Cairn has put an indicative price of €6 million on selling 16 units to Wicklow County Council for social housing.
The approved development will be located within walking distance to Enniskerry and will benefit from views of the Wicklow Mountains. The site is within close proximity to the N11 and Dublin City.
CGI consultants, 3D Design Bureau liaised with Cairn Homes and the design team on the Enniskerry development to provide both 3D planning and 3D marketing solutions. In total, 3D Design Bureau produced a total of 20 verified view montages and 3 architectural CGIs which were submitted as part of the planning application to An Bord Pleanála.
(Provided by CIS Construction Information Services)
Project Name: Enniskerry Strategic Housing Development
Project Type: Housing Development
Site Location: Townlands of Cookstown & Powerscourt Demesne, Cookstown Road, Enniskerry, Co. Wicklow
Stage: Plans Granted
Planning Documents: Development Website – An Bord Pleanala
Planning Authority: Wicklow County Council
Planning Reference: ABPREF310078
Floor Area: 21,321.9 m2
Site Area: 6.57 ha
Total Res Units: 165
Three Bed Houses: 49
Four Bed Houses: 56
One Bed Apartments: 4
Two Bed Apartments: 28
Three Bed Apartments: 28
Storeys: 2 to 4.
Car Parking: 310
Bicycle Spaces: 150

Developer: Cairn Homes design and construct quality new build homes around Ireland.
Architect: MOLA Architecture is a Dublin-based architectural design studio that delivers a bespoke, sustainable, and tailor-made service to each client in the realm of architecture, interiors, and urban design.
Planning Consultant: John Spain Associates provide a wide range of planning consultancy and development services to their clients.
Civil & Consulting Engineer and Transport Consultant: Barrett Mahony Consulting Engineers is an International Civil and Structural Engineering Consultancy Practice founded in Dublin in 1994.
Consulting Engineer: Waterman Moylan is experts in civil, structural, transportation, mechanical, and electrical engineering as well as sustainability and construction-related health and safety consultancy.
Landscape Architect: Áit Urbanism + Landscape Limited is a landscape architecture and urban design practice based in Dublin.
Landscape Consultant: Kevin Fitzpatrick Landscape Architecture is based in Dublin.
Environmental Engineer: Byrne Environmental Consulting Limited is a multi-disciplined company offering a range of expert environmental monitoring, assessment, and management services.
CGI Consultants: 3D Design Bureau – are specialists in architectural visualisation, BIM, and VR – delivering quality design planning and marketing solutions. For this project, 3D Design Bureau produced a total of 20 verified view montages and 3 architectural CGIs. They are based in Blackrock, Dublin.
Thank you for your message. It has been sent.