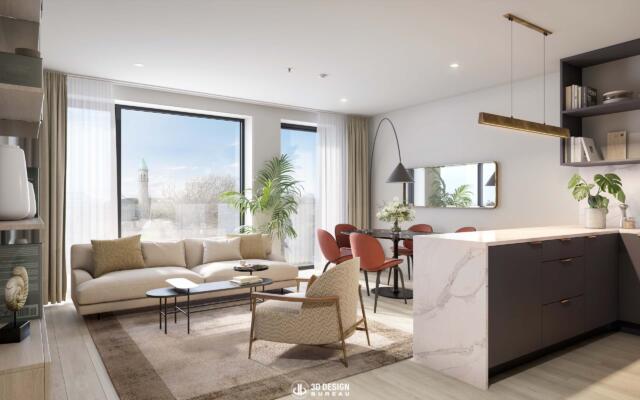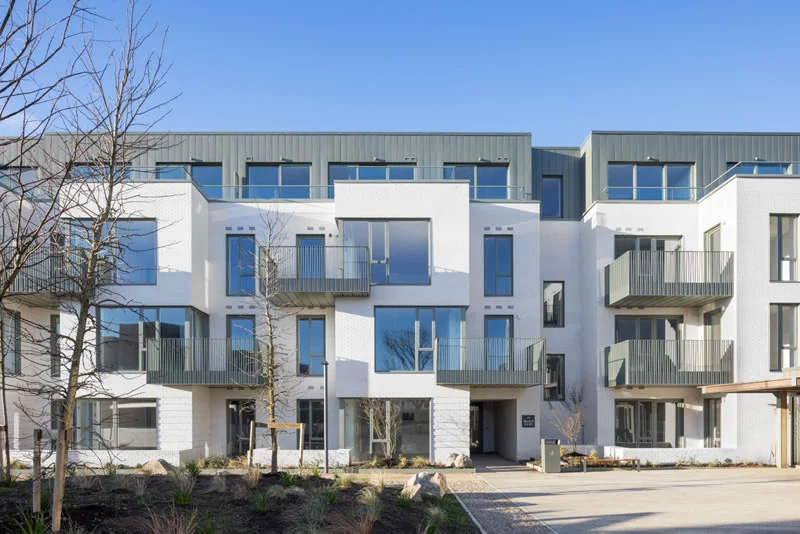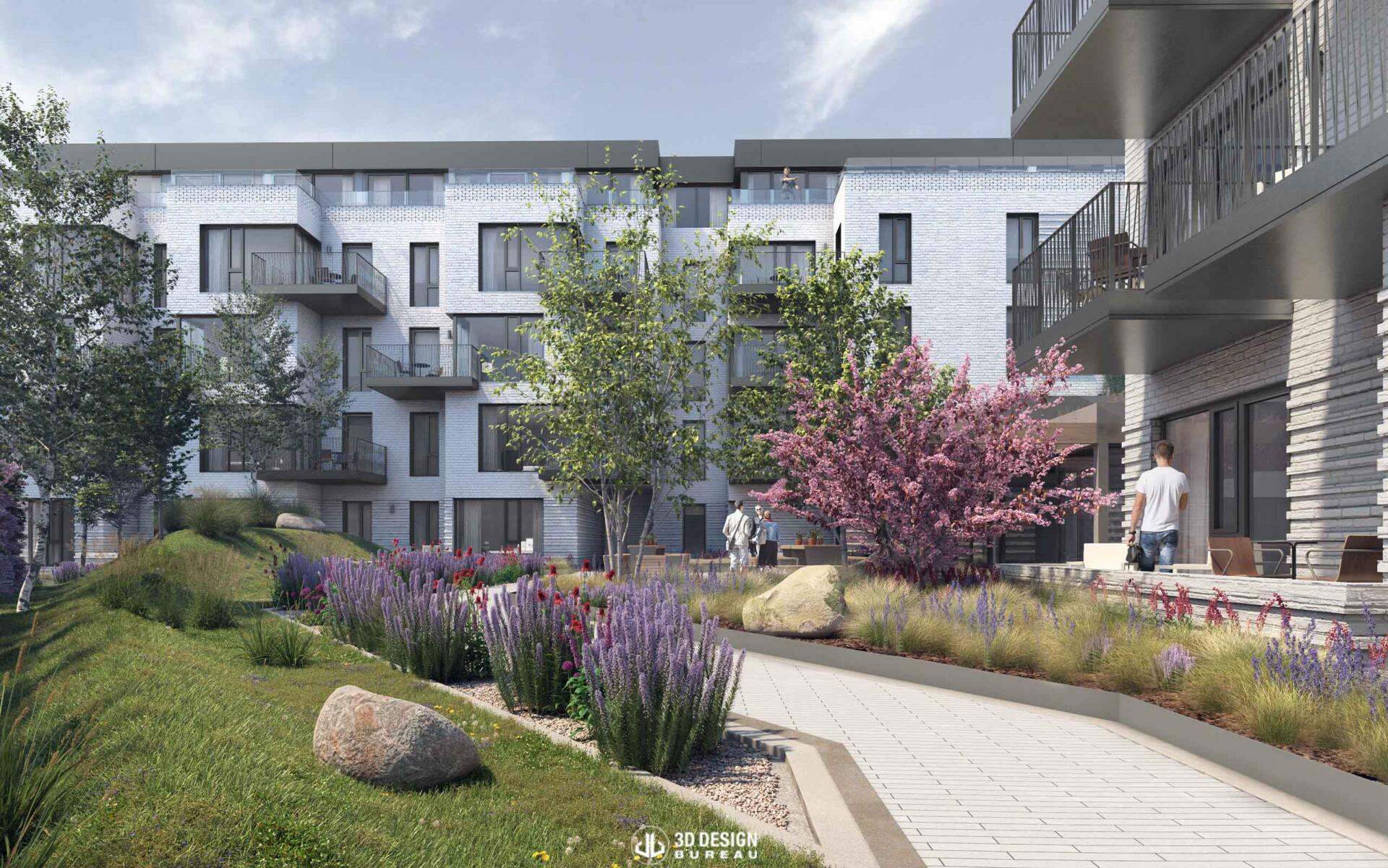143 Merrion Road is located in leafy Ballsbridge, Dublin 4 and is set to deliver sixty-three high-quality apartments within a unique five-story building with real architectural presence.

Note: 3D Design Bureau is NOT an agent for the sale or letting of any properties within this development.
The Lookout, a new 94-unit rental apartment scheme, is now available in Charleville on Harbour Road, Dalkey. Developed by Winterbrook Limited, the project received planning approval from An Bord Pleanála in 2020.
During the planning stages, 3D Design Bureau collaborated with Brock McClure Planning Consultants and the design team to produce verified view montages and architectural CGIs, which were integral to the planning application.
By having the viewpoints set and working with material and character references, we visualised the development, showcasing its potential impact on the surrounding environment to the local authority. The exterior computer-generated images not only highlighted the architecture of the building but also the open space amenities, serving both planning and marketing purposes.
The estimated €23 million development offers a mix of 1-, 2-, and 3-bedroom units, each with private open spaces, car parking, and bicycle storage. Key amenities within The Lookout include a lounge, gym, communal working space, and concierge services.

Strategically located, the completed scheme boasts open sea views and is within walking distance of public transportation and the Dalkey town centre.
To learn more about The Lookout, visit https://thelookout.ie/
If you require help or advice on any of your projects, please do not hesitate to get in touch. You can do so by booking a free consultation or visiting our contact page. We would welcome the opportunity to collaborate with you.
Project Name: The Lookout
Project Type: Residential Development
Site Location: Charleville, Harbour Road, Dalkey
Stage: Complete

Developer:Winterbrook Limited
Architect: Henry J Lyons Architects
Planning Consultant: Brock McClure Consultants
Civil Engineer: CS Consulting Group
Consulting Engineer: McElligott Consulting Engineers
Landscape Consultant: Arbor Care Consulting Tree Service
Landscape Consultant: Mitchell & Associates
Environmental Engineer: Scott Cawley Environmental Consultants
Real Estate: Savills
CGI consultants: 3D Design Bureau
*Every project undertaken by 3D Design Bureau (3DDB) is handled with utmost discretion and confidentiality. We ensure that the details of these projects are only published when they become part of the public domain or after receiving explicit approval from all relevant parties involved.

Lucas Imbimbo
Digital Marketing Specialist
at 3D Design Bureau
lucas@3ddesighbureau.com
Thank you for your message. It has been sent.