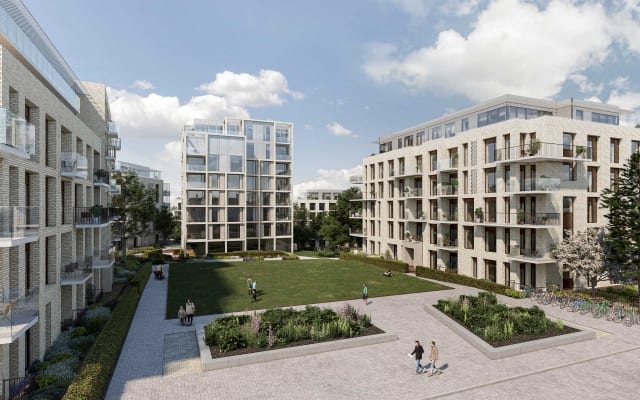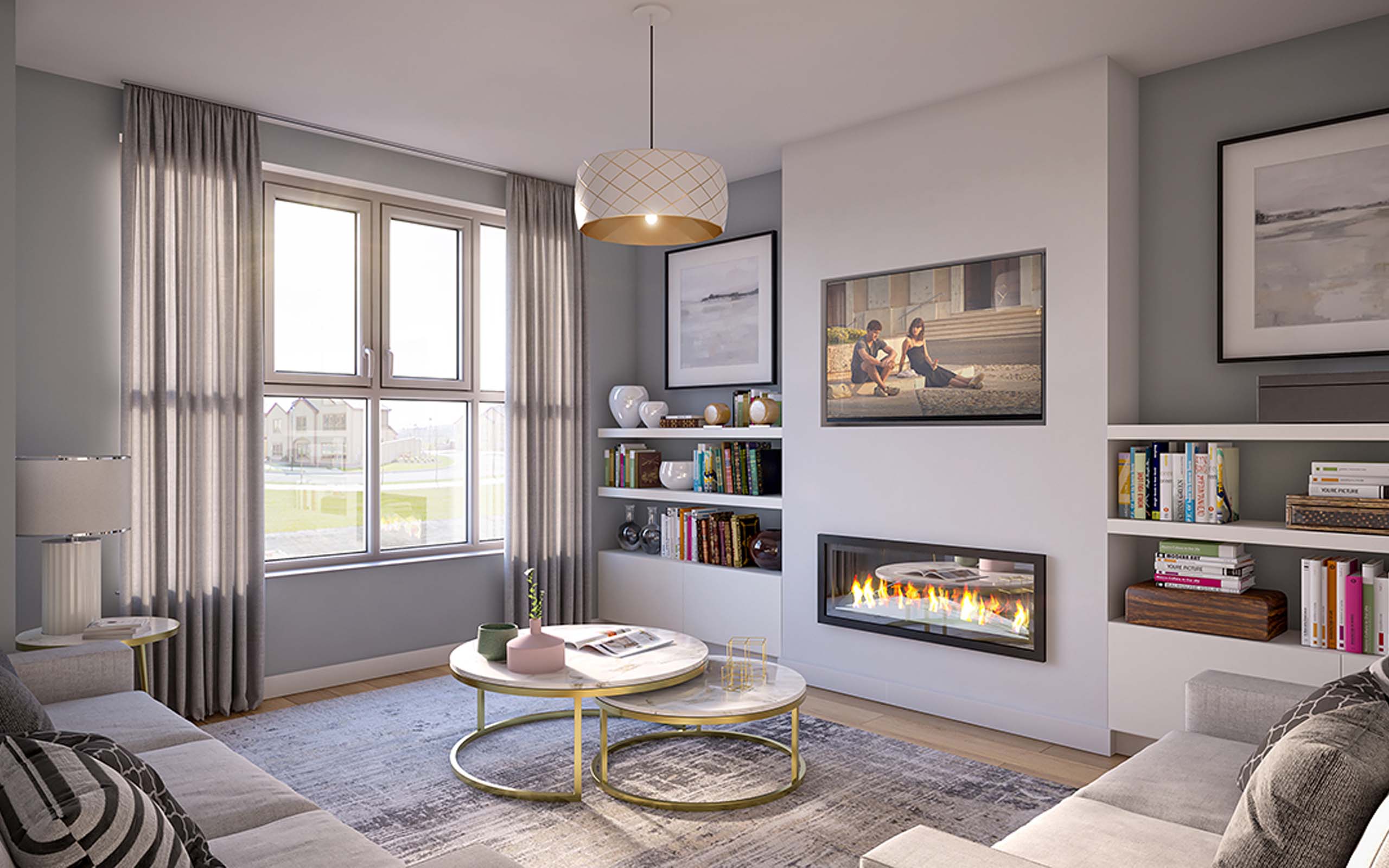An Bord Pleanála have granted planning permission for the construction of 290 homes at Dalguise House in the Seaside village of Monkstown. Approved under fast-track planning, the 290 units will […]

Irish property developers, Bolster Group have launched 18 new homes on Newton Hill, Tramore, Co. Waterford.
The scheme ‘Newton View’ will feature 18 luxury, A-Rated homes that is located within a 5 minute-drive of Tramore Beach.
The homes will comprise a mix of detached and semi-detached 4- and 2-bed units. The homes will be constructed in traditional build with full block work walls that will be finished with a white extract. Each home’s external and internal fixtures are extremely high quality and are designed to maintain optimal energy efficiency.
Each house will have a large private garden and has a minimum of 2 private car parking spaces in a tarmac driveway.
CGI consultants, 3D Design Bureau liaised closely with the development team to provide 3D Marketing Solutions. 3D Design Bureau produced a series of architectural and interior CGIs and an off-plans 360 virtual tour. These deliverables are being used to showcase the development and to secure pre-sales during the construction phase.
Project name: Newtown View, Tramore.
Site location: Newtown Hill, Tramore, Co. Waterford.
Planning stage: Plans Granted
Planning documents: Development website – Waterford City & County Council
Floor area: 2397.6 m2
Site area: 1.49 hectares
Units: 18

Developer: Bolster Construction Limited has created many quality developments over the past ten years.
Architect: Fewer Harrington & Partners is one of Ireland’s leading Architecture Practices. The practice brings together decades of architectural experience across all sectors and sizes of project.
Civil Engineer: Frank Fox Associates was established in 1984. They set their primary goal to provide the highest professional engineering standards and service. They are based in Co. Waterford.
CGI consultants: 3D Design Bureau – are specialists in architectural visualisation, BIM and VR – delivering quality design planning and marketing solutions. For this project 3D Design Bureau created a series of architectural and interior CGIs and an off-plans 360 virtual tour. They are based in Blackrock, Co. Dublin.
Thank you for your message. It has been sent.