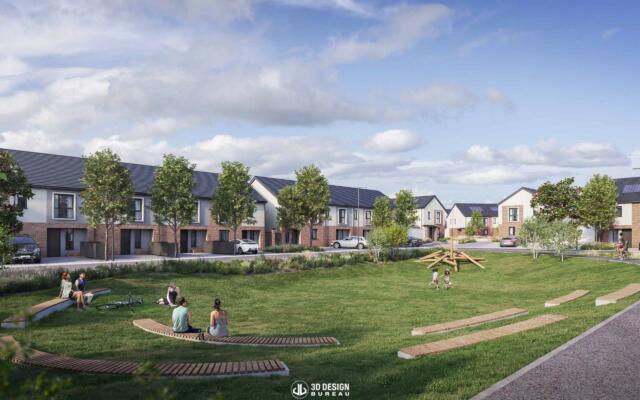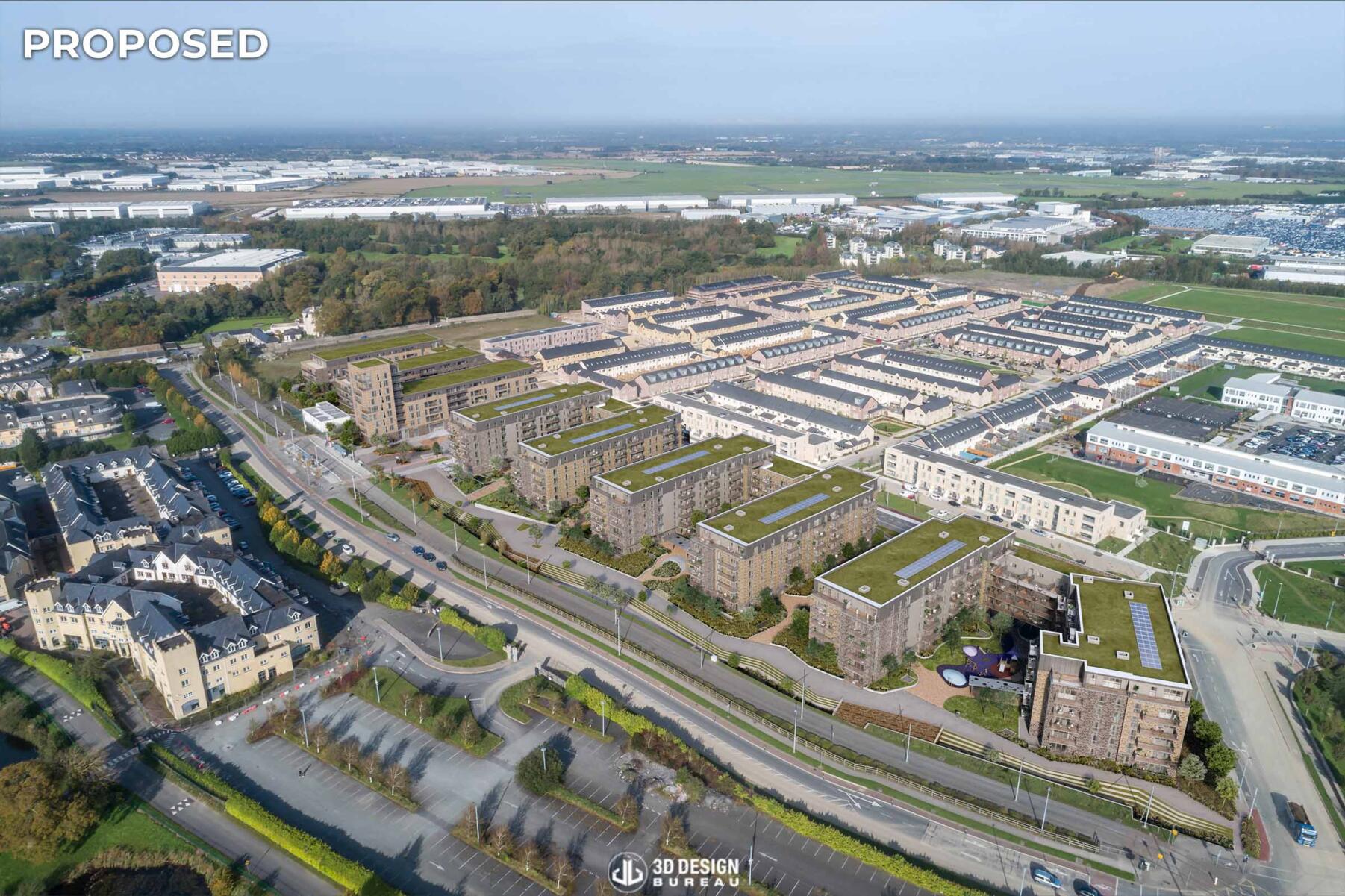Kildare County Council has granted planning permission, with revised conditions, for Glenveagh’s large-scale residential development on Shackleton Road, Celbridge, Co. Kildare.

Note: 3D Design Bureau is NOT an agent for the sale or letting of any properties within this development.
South Dublin County Council has approved significant modifications to a previously permitted residential development on Fortunestown Lane, Saggart. Initially approved for 488 residential units, the scheme will now feature 574 apartments across five separate blocks.
3D Design Bureau played an important role in both the original application and the subsequent amendment. We prepared a comprehensive daylight and sunlight assessment report, shadow study, and 3D visuals that showcased the large-scale residential development to the local authority and An Bord Pleanála.

Let us help you secure planning!
Our report demonstrated that the scheme performed well in terms of daylight and sunlight, with the proposed amendments showing minimal impact on neighbouring properties or the previously approved Block B. Combined with the high-quality architectural CGIs, aerial montages, and verified view montages we produced, these contributions allowed the local authority to grant approval for the scheme.
The development will include a mix of 1-, 2-, and 3-bedroom apartments. The approved amendments relate specifically to Blocks C, D, and E of the project and include the addition of an extra storey to each block and the reconfiguration of floor levels.
In addition to the residential units, the site will feature landscaped courtyards, communal and private amenity spaces, terraces, and balconies. Future residents will also benefit from ample car and bicycle parking. The approved plans also incorporate a crèche, community space, retail, and café/restaurant units.
The proximity to Saggart’s Luas stops ensures excellent transport links, making this development an attractive residential option.
Construction works are expected to commence in 2025.
If you require help or advice on any of your projects, please do not hesitate to get in touch. You can do so by booking a free consultation or visiting our contact page. We would welcome the opportunity to collaborate with you.
Project Name: Apartment Development Saggart
Project Type: Large-scale Residential Development
Site Location: Fortunestown Lane and, Parklands Parade, Saggart, Co. Dublin
Stage: Plans granted
Planning Documents: Link
Planning Authority: South Dublin County Council
Reference for Planning: LRD24A/0006W

Developer: Greenacre Residential Limited
Architect: Darmody Architects
Planning Consultant: BMA Planning
Landscape Consultant: Cunnane Stratton Reynolds
Civil Engineers: DBFL Consulting Engineers
CGI Consultants: 3D Design Bureau
*Every project undertaken by 3D Design Bureau (3DDB) is handled with utmost discretion and confidentiality. We ensure that the details of these projects are only published when they become part of the public domain or after receiving explicit approval from all relevant parties involved.

Lucas Imbimbo
Digital Marketing Specialist
at 3D Design Bureau
lucas@3ddesighbureau.com
Thank you for your message. It has been sent.