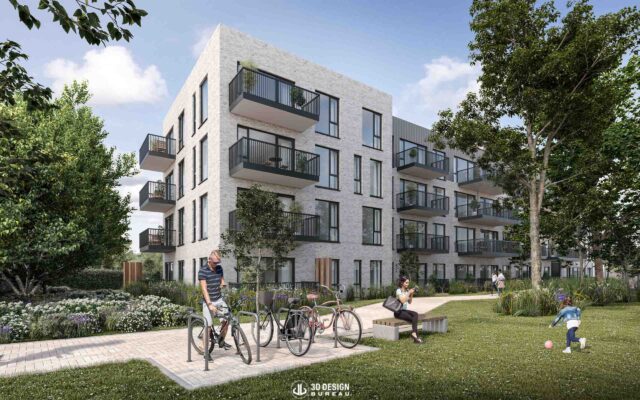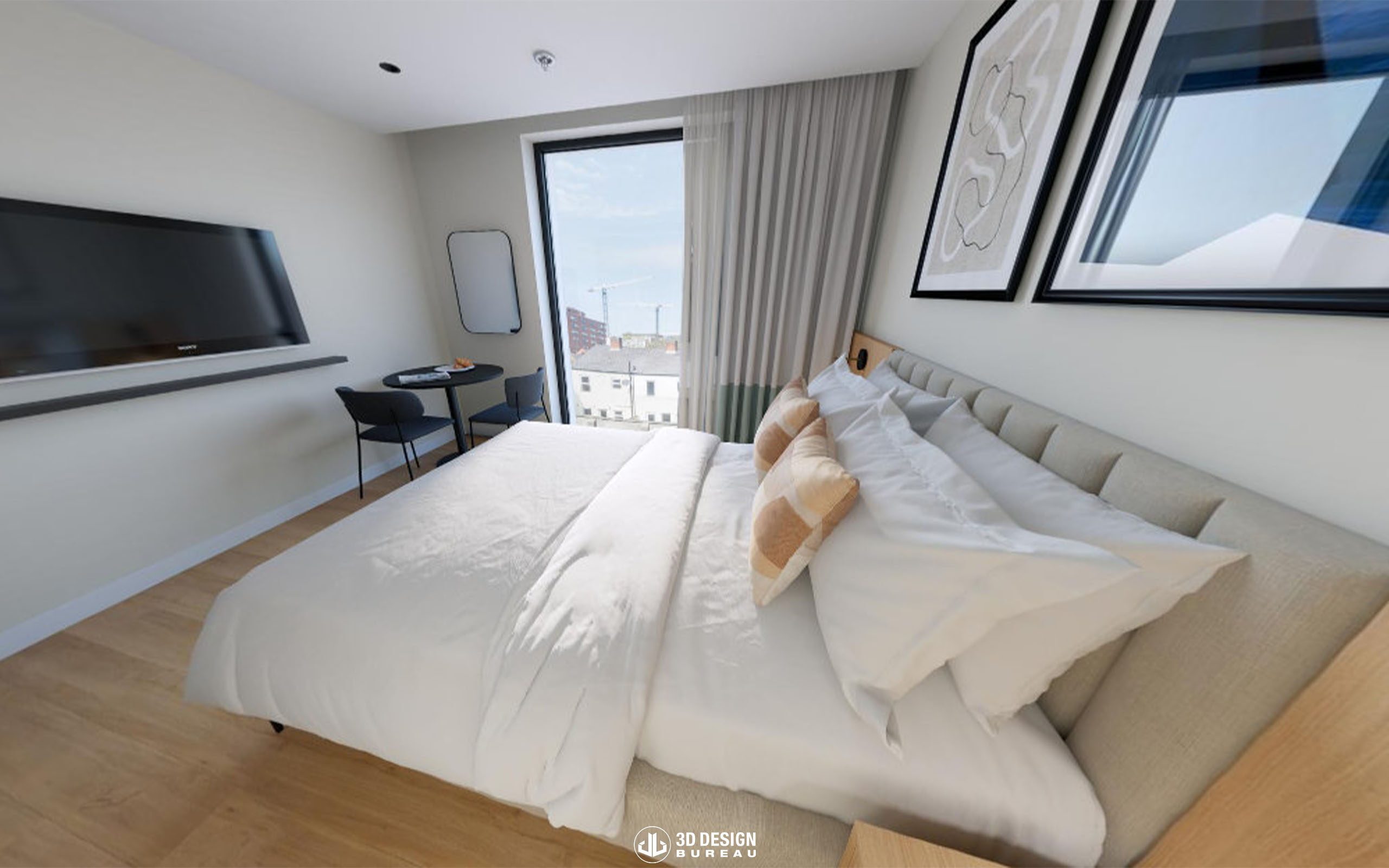Torca Homes have been granted permission to construct 59 apartments at the Lodge in Clonsilla, Dublin 15. The existing house and outbuildings currently on site will be demolished to make way for the proposed development.

Plans have been granted for the construction of a new Aparthotel located on Charlemont Place, Dublin 2.
The development designed by Cantrell and Crowley Architects will reach up to six storeys in height and will contain 44 bedrooms in total, as well as bicycle parking and basement level car parking. Plans also include a screened roof terrace that faces all directions at fourth-floor providing 360 views of the surrounding area.
On the exterior of the building, the architects used a combination of brick, glass, and aluminium to design contemporary style facades. Horizontal brise soleil have been chosen to provide screening and shading to sections of the glazed façade whilst the entrance to the building has been clearly defined by a cantilevered steel and glass canopy.
At the planning stage, the site posed many challenges for the development team due to multiple constrains including the green Luas line, a commercial building, and residential dwellings on every boundary edge. Furthermore, there was a protected structure, a spring well, that needed to be taken into consideration.
To ensure that the proposed development responds to the surrounding context, the development team had to arrange the studios in the building on a north-south axis to minimise any overlooking and overshadowing of adjoining properties.
CGI consultants, 3D Design Bureau, collaborated with the development team at the planning stage to produce a BRE Daylight and Sunlight Assessment and written report. This was to ensure that the proposed development meets the BRE guidelines and does not impact on neighbouring buildings in the surrounding context. 3D Design Bureau has since created an off-plans 360 virtual tour and Interior CGIs for marketing purposes.
If you require help or advice on any of your projects, please do not hesitate to get in touch. You can do so by using the form below or through our contact page. We would welcome the opportunity to collaborate with you.
Project Name: ApartHotel
Project Type: Hotel
Site Location: Charlemont Place, Dublin 2, Co. Dublin.
Stage: Plans Granted
Planning Documents: Planning Documents – An Bord Pleanála
Planning Authority: Dublin City Council
Planning Reference: 3549/19

Developer: Strandmount Limited are based in Co. Meath.
Architect: Cantrell and Crowley Architects is one of the best-known and longest-established architectural practices in Ireland who have worked on some of Dublin’s most iconic buildings over their 20 years of experience.
Planning Consultant: Thornton O’Connor Town Planning is one of Ireland’s leading planning consultancies providing strategic, specialist, and technical planning services to a wide range of clients.
Consulting Engineer: Barrett Mahony Consulting Engineers is an International Civil and Structural Engineering Consultancy Practice founded in Dublin in 1994.
Development Information Source: Construction Information Services provides comprehensive, reliable, timely, and verified real-time business intelligence to the construction sector.
CGI Consultants: 3D Design Bureau – are specialists in architectural visualization, BIM, and VR – delivering quality design planning and marketing solutions. They are based in Blackrock, Dublin.
Thank you for your message. It has been sent.