Romeville Development Ltd. have received the green light from An Bord Pleanála for the construction of 204 homes on Stoney Hill Road, Rathcoole.
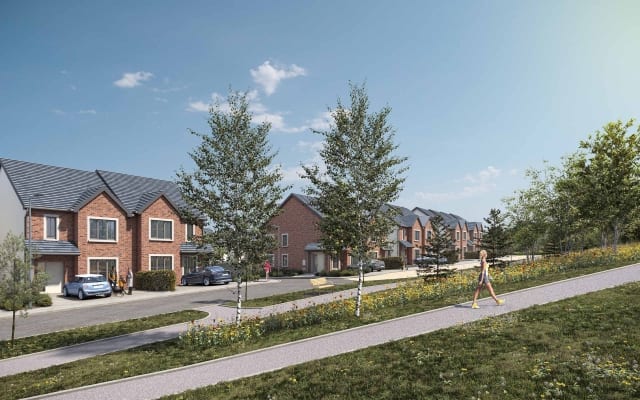
Romeville Development Ltd. have received the green light from An Bord Pleanála for the construction of 204 homes on Stoney Hill Road, Rathcoole.

Dublin’s Liberties is set to welcome a design-led hotel development with planning being approved for the Molyneux Hotel located behind the Vicar Street Venue.
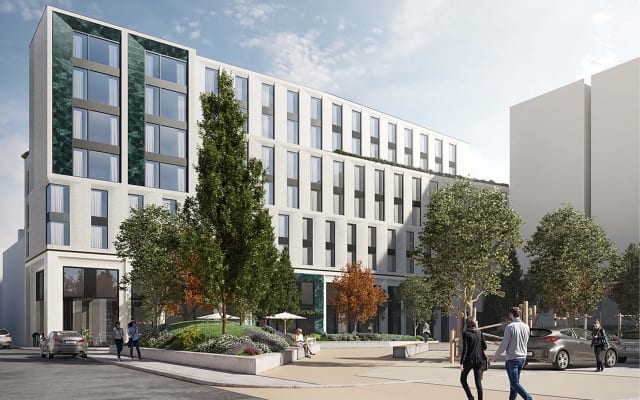
The approved scheme is an expansion of the existing student complex that provides 515 bed-spaces and a range of residential amenities.
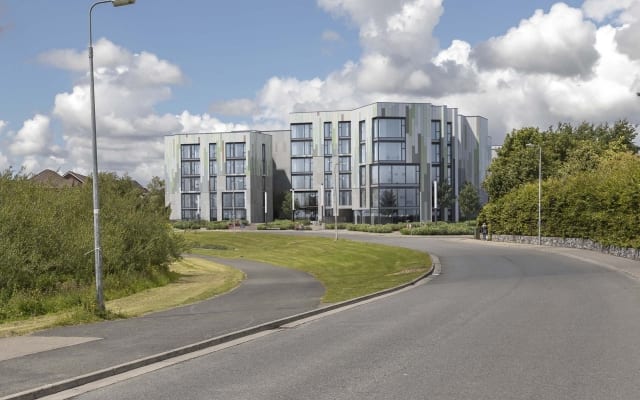
UK developers, Hollybrook Homes have received the green light from An Bord Pleanála for the construction of 155 homes at Foxburrow, Portlaois.
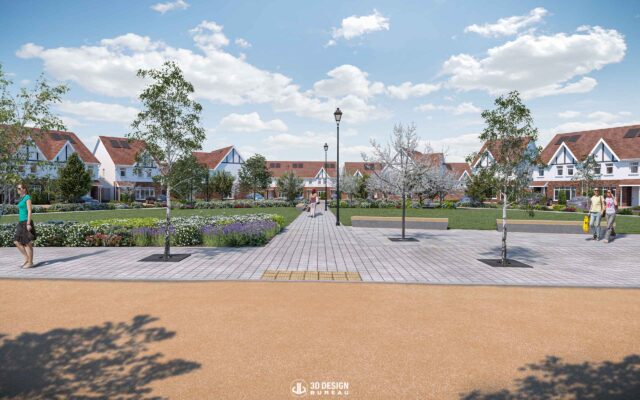
Irish developers, MKN Property Group have received the green light from An Bord Pleanála for the construction of 324 apartments in Santry.
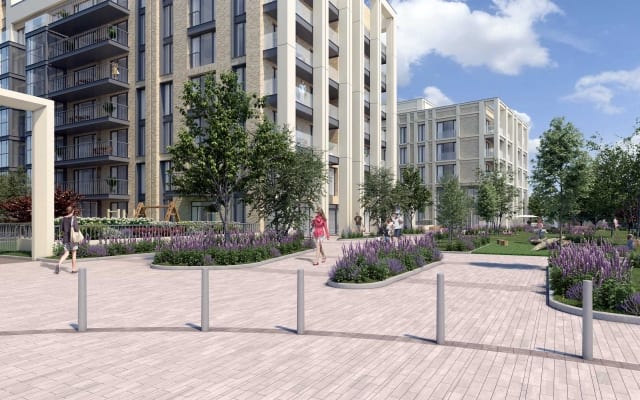
An Bord Pleanála have granted planning permission for the construction of 290 homes at Dalguise House in the Seaside village of Monkstown. Approved under fast-track planning, the 290 units will […]
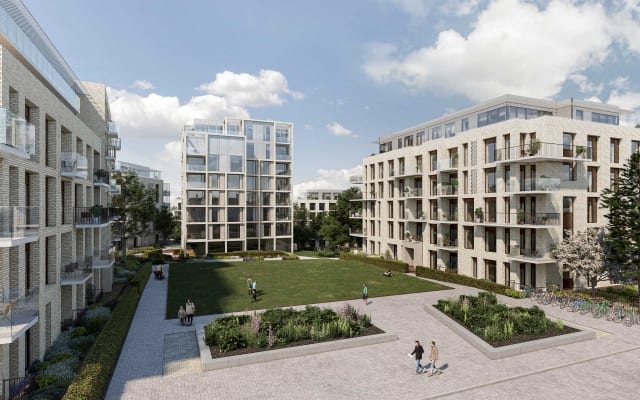
Thank you for your message. It has been sent.