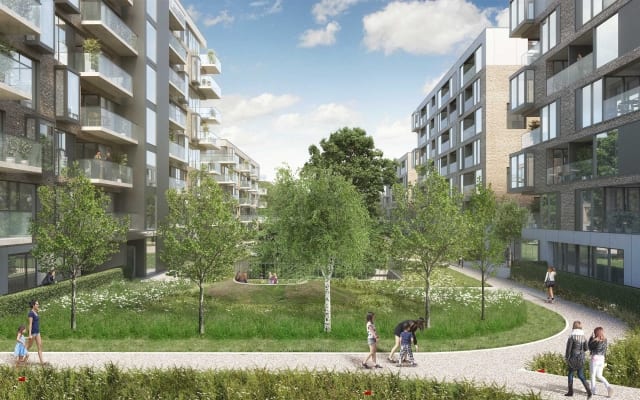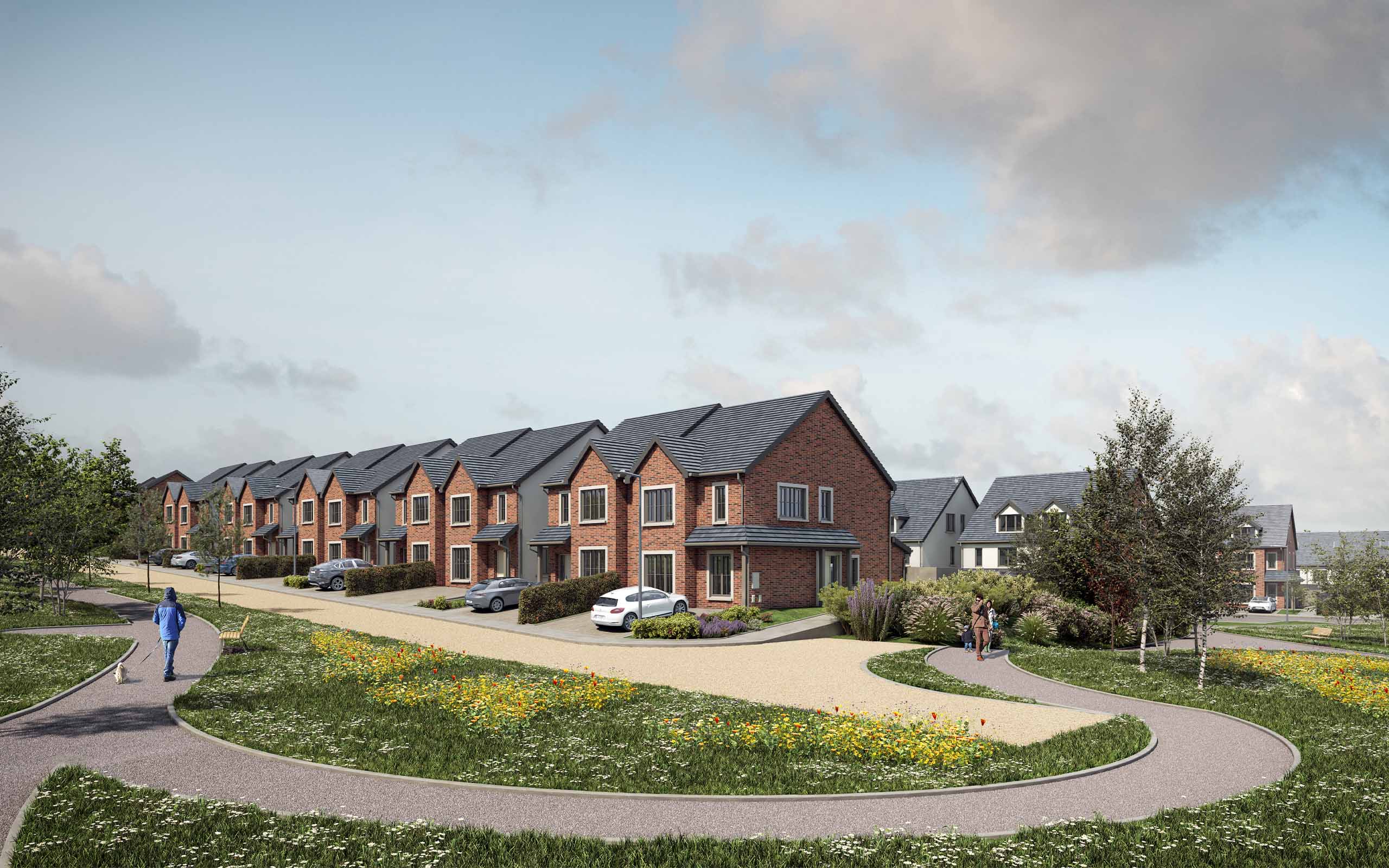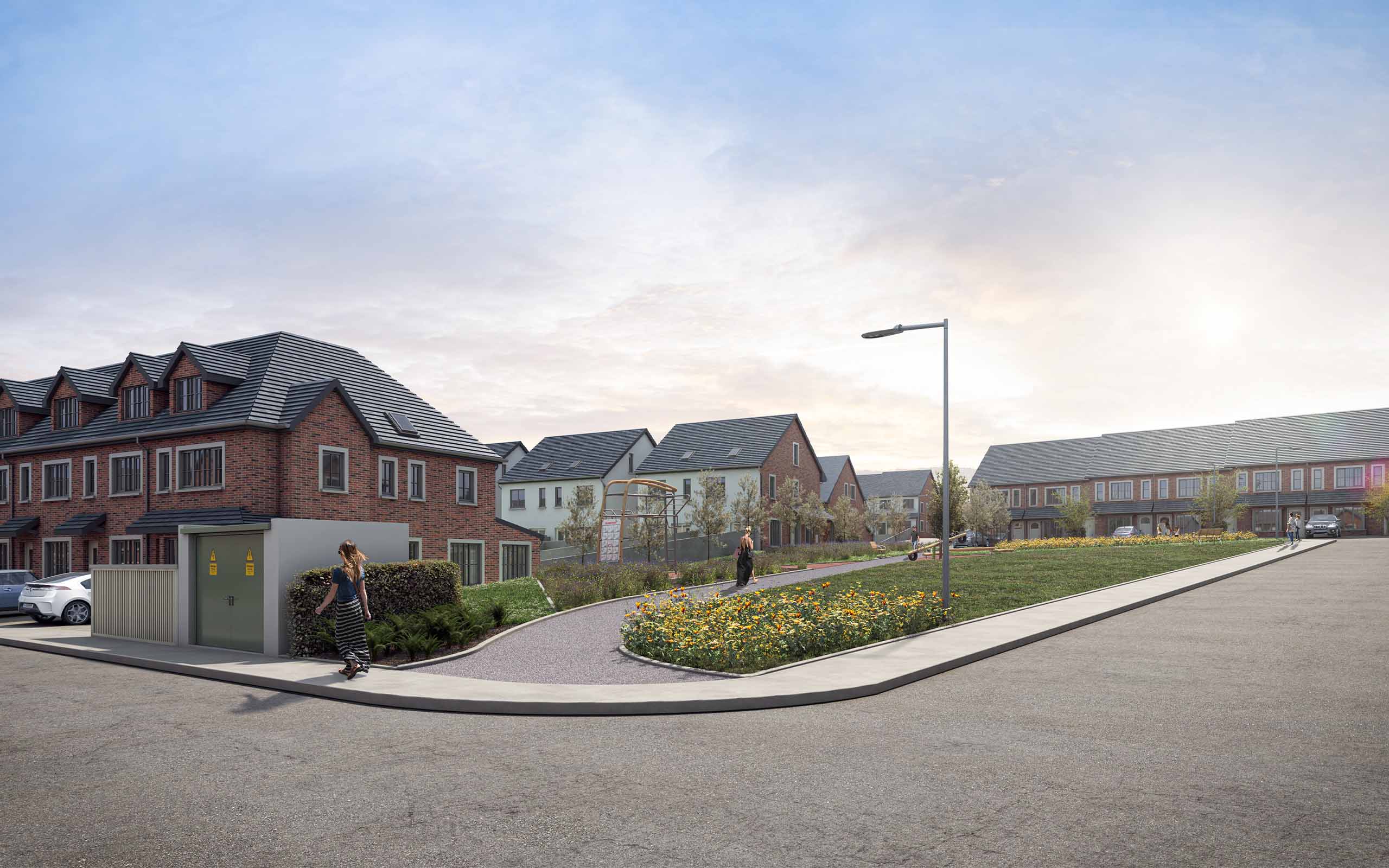Approved under fast-track planning, the 657 apartments will be spread across 9 housing blocks, spanning in height from 5 to 9 storeys.

Note: 3D Design Bureau are NOT acting sales agents on the sale of any property within this housing development.
Romeville Development Ltd. have received the green light from An Bord Pleanála for the construction of 204 homes on Stoney Hill Road, Rathcoole.
The development will comprise 123 houses, 28 duplexes, and 53 apartments. The houses feature 7 typologies and include of a mix of semi-detached and terraced 2-storey buildings that will range from 3- to 4-bed units.
The duplexes will span 3 storeys in a terrace arrangement and include a mix of 2- and 3-bed units.
The apartments will be arranged over the duplexes and in a separate, 4-storey block. They will comprise a mix of 1-, 2- and 3-bed units.
The Rathcoole scheme will include a 2-storey creche building with an outdoor play area. It will also include amenities such as communal open space for the apartments, a children’s public playground and a linear park to the north of the site. The plans also include separate pedestrian and cycle access to the site from Stoney Hill Road.
A total of 355 car spaces and 169 bicycle storage spaces are also outlined in the plans.
The 8 hectare site is located within a 5-minute walk of Rathcoole’s Main Street.
CGI consultants, 3D Design Bureau, liaised with the development team to construct a series of 3D planning and 3D marketing solutions. 3D Design Bureau produced verified view montages, architectural CGIs, aerial photomontages and a BRE daylight & sunlight assessment which were submitted as part of the planning application to An Bord Pleanála. The visuals are now being used for marketing purposes with national media covering the project.

Project name: Stoney Hill Road SHD, Rathcoole.
Site location: Site located to the east of Stoney Hill Road, West of the Peyton Residential Estate, Rathcoole.
Planning stage: Planning granted
Planning documents: Development website – An Bord Pleanála
Floor area: 23,042 m2
Site area: 7.99 hectares
Units: 204
Car parking: 355

Developer: Romeville Development Limited are based in Dublin 6.
Architect: C+W O’Brien Architects is one of Ireland’s leading, award-winning architectural practices. With over 35 years of professional experience with cutting edge technologies, they produce design solutions that enhance the built environment, transforming cities and communities, and achieving outstanding commercial success.
Planning Consultant: Virtus Contracts Management is one of Ireland’s leading Project Management and Surveying companies. Our clients include leading development companies, international property funds and major FDI and indigenous Irish companies. Virtus PM are based in Dublin 7.
Consulting Engineer: AECOM is the world’s premier infrastructure firm, partnering with clients to solve the world’s most complex challenges and build legacies for generations to come.
Landscape Consultant: Doyle + O’Troithigh have over 25 years’ experience with a number of Ireland’s largest landscape architectural practices. They have a considerable working knowledge in all aspects of landscape architecture, from inception design to on-site project management.
Landscape Consultant: Arborist Associates Limited are based in Wicklow, Ireland.
CGI consultants: 3D Design Bureau – are specialists in architectural visualisation, BIM and VR – delivering quality design planning and marketing solutions. For this project 3D Design Bureau created a series of verified view montages, aerial photomontages, architectural CGIs and a BRE Daylight & Sunlight Assessment which were submitted as part of the planning application to An Bord Pleanála. They are based in Blackrock, Co. Dublin.
Thank you for your message. It has been sent.