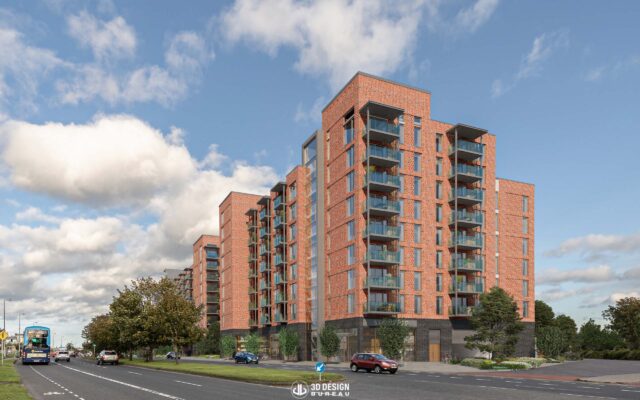The development which is estimated at €72m will feature a mix of apartments in two blocks ranging in height from 8 to 10 storeys.

Marlet Property Group have received planning permission from An Bord Pleanála to build 438 homes and 403 student bedspaces on the site at Belgard Gardens, Tallaght under the fast-track SHD process.
The site is strategically located within the core area of the Tallaght Town Centre adjacent to the primary vehicular corridors of the Belgard Road, Airton Road and Belgard Square North.
The project is part of a 2-phase development aimed to rejuvenate the Tallaght area through supporting the growth of Tallaght IT, the efficient functioning of Tallaght University Hospital and the area as a whole.
Phase 1 of the development consists of 438 residential units and 403 student bed spaces and a contextual scale of between 4 and 7 storeys with a 10 storey landmark building will facilitate the creation of a new urban area to merge with the existing neighbourhood to enhance opportunities through the delivery of new high quality environment incorporating new homes, workplaces and retail businesses.
The planning application was well received by An Bord Pleanála. CGI consultants, 3D Design Bureau helped refine the design of the project through photo-realistic, draft CGIs to meet the planner’s requirements of this high profile and landmark scheme.

Project name: Belgard Gardens – Phase 1
Site location: Belgard House, Belgard Square and the former Uniphar factory, The junction of Belgard Road and Belgard Square North, Tallaght
Planning stage: Planning granted
Planning reference: ABPREF303306
Planning documents: Development website – An Bord Pleanála – South Dublin County Council
Site area: 7.2 hectares
Floor area: 53607 m2
Number of residential units: 438
Number of student beds: 403
Storeys: 4 to 10

Developer: Marlet is a diverse property group founded by Patrick Crean in 2014. The company has grown to become one of Ireland’s largest property development companies.
Architect: O’Mahony Pike Architects is an architecture and urban design practice, with offices in Dublin and Cork. The work of the practice is concerned with creating places of quality for living and working, which make a positive and enduring contribution to our communities and built environment.
Planning Consultant: Tom Phillips and Associates is a Dublin-based company specialising in spatial planning, development and geospatial analysis operating throughout Ireland since 2002.
Planning Consultant: McCutcheon Halley Walsh Chartered Planning Consultants is now in its 18th year and with a wealth of experience behind it, McCutcheon Halley is a thriving national practice, managed by five Directors, that offer clients a full range of planning services.
Consulting Engineer: O’Connor Sutton Cronin work collaboratively with public and private sector clients, developers, contractors and funding agencies either individually, or as part of a wider integrated design team, to provide the very best in engineering design and project management.
Consulting Engineer: JV Tierney & Company was established in 1948 and is the market leader in Consulting Engineering Design in the field of Mechanical, Electrical and Sustainable Engineering in the Built Environment.
Landscape Consultant: Brady Shipman Martin is one of Ireland’s largest and most reputable planning, landscape and environment specialists, with four partners, a diverse team of professionals, and offices in Dublin, Cork and Limerick.
Landscape Consultant: The Tree File are based in Blackrock, Dublin.
Environmental Engineer: AWN Consulting Limited is a multidisciplinary consultancy offering specialist design advice, expert witness and litigation support in respect of a wide range of engineering and environmental disciplines. It is an Irish owned company with its Head Office in Dublin and a Regional Office in Cork.
CGI Consultants: 3D Design Bureau are specialists in Architectural Visualisation, BIM and VR – Delivering Quality Design, Planning and Marketing Solutions. For this project, 3D Design Bureau created a series of Verified View Montages and Architectural CGIs all of which were used to secure planning.
Thank you for your message. It has been sent.