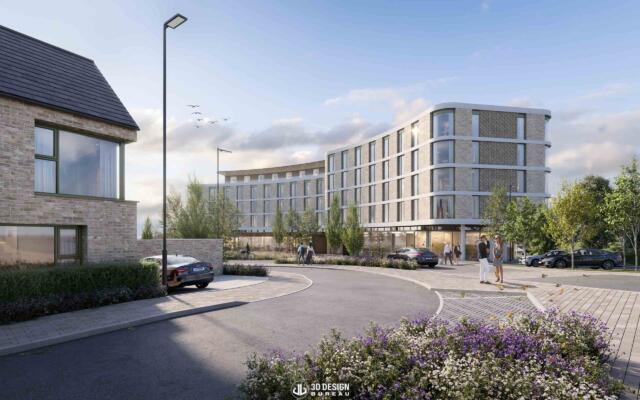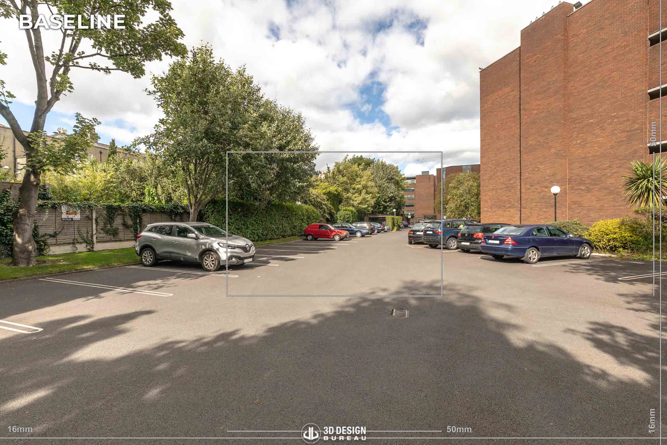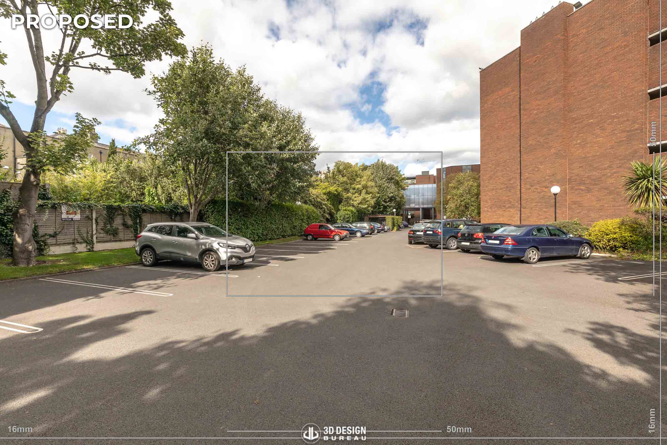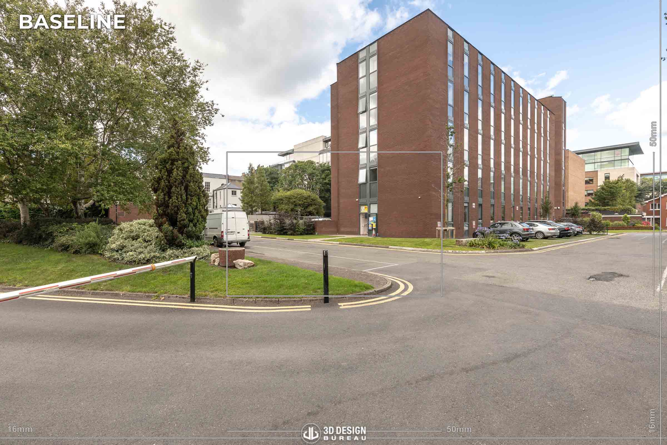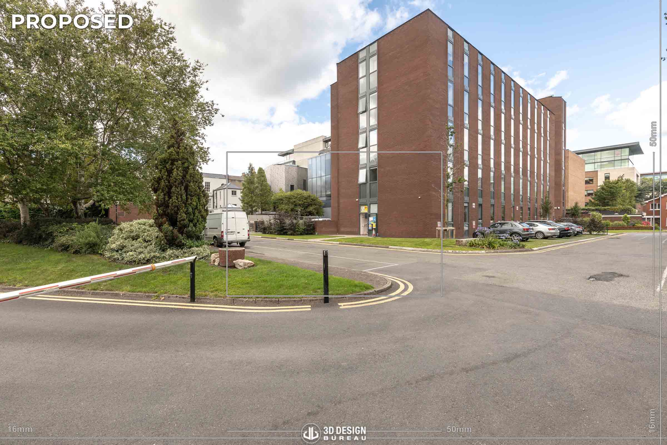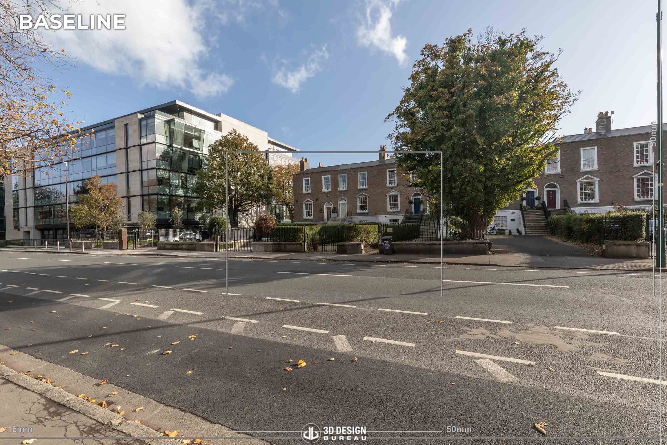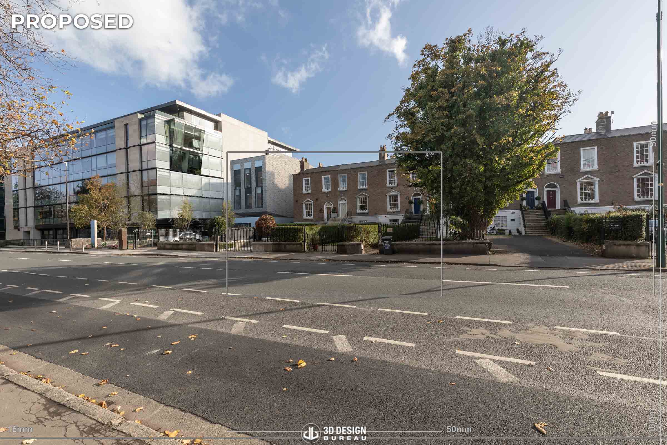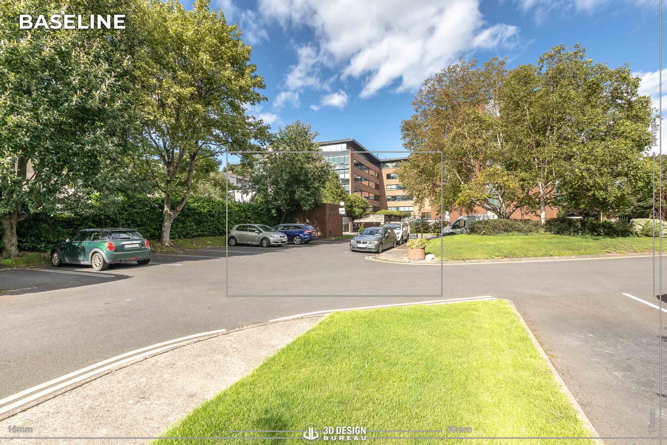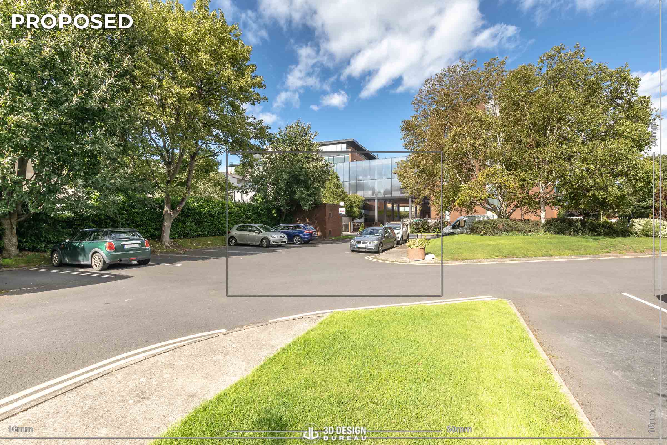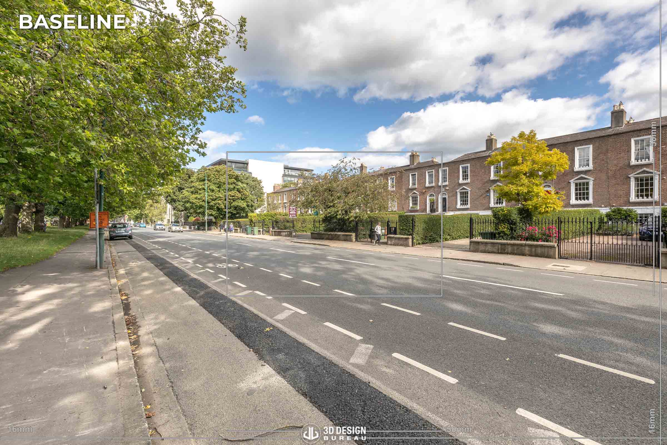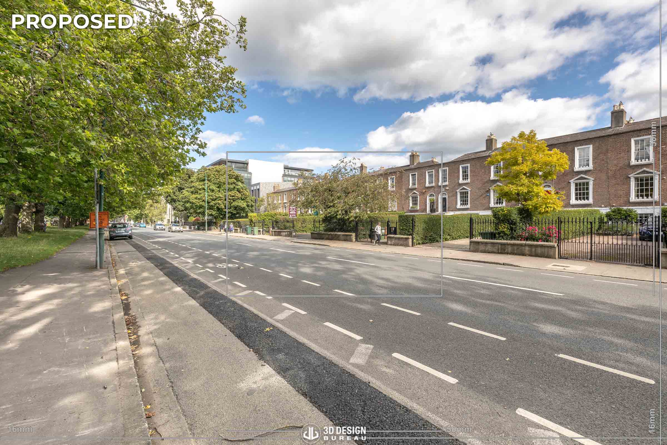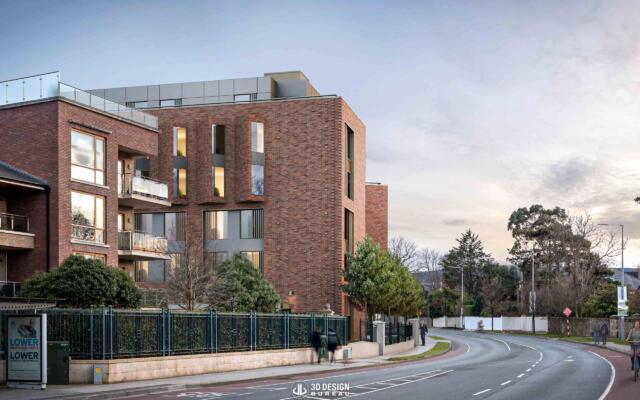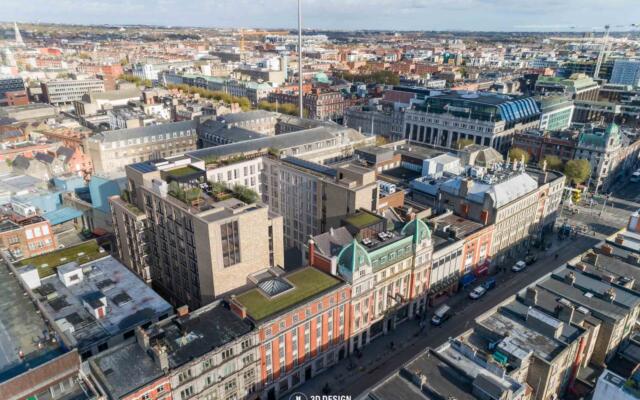Note: 3D Design Bureau is NOT an agent for the sale or letting of any properties within this development.
An Coimisiún Pleanála has approved plans with revised conditions to extend the existing office building at Mespil Court, Dublin 4, along Mespil Road and the Grand Canal.
3D Design Bureau provided verified view montages showing winter and summer conditions and a daylight and sunlight assessment report. These materials assisted the local authority in evaluating the extension’s impact on surrounding areas.
The daylight and sunlight assessment examined the development’s effects on neighbouring properties and outdoor spaces, demonstrating compliance with required standards.
A new three-storey extension will house additional office space, an external plant room, and ancillary facilities. It will include a ground-floor café with outdoor seating. The development includes updated bicycle parking facilities and pedestrian access improvements.

Let us help you secure planning!
The approved design incorporates revised landscaping and boundary treatments, including replacing the existing Mespil Road wall and railing, installing a pedestrian access control gate, and adding green and blue roof systems.
The conditions set out in An Coimisiún Pleanála’s inspector report are designed to protect neighbouring amenity, including enhanced screening and fritted glazing on the new office extension. Mature trees at the site frontage will be replaced with new landscaping, while final details of external signage will be agreed with the planning authority. Controlled pedestrian access will also be maintained as part of the revised boundary treatments.
The development will add to the ongoing evolution of the Grand Canal area’s commercial and public amenities.
If you require help or advice on any of your projects, please do not hesitate to get in touch. You can do so by booking a free consultation or visiting our contact page. We would welcome the opportunity to collaborate with you.
Full Project Details:
Project Name: Mixed Use Development, Dublin 4
Project Type: Mixed Use – Commercial
Site Location: Site (c. 0.22ha) at Mespil Court, Mespil Road and Burlington Road, Dublin 4 D04 E516, Co. Dublin
Stage: Plans Granted
Planning Documents: Link
Planning Authority: Dublin City Council
Reference for Planning: WEB2434/24
Development Team:
Developer: Esprit Investment Limited
Architect: Smith and Kennedy Architects Limited
Landscape Consultant: Stephen Diamond Associates
Civil Engineers: CORA Consulting Engineers
CGI Consultants: 3D Design Bureau
*Every project undertaken by 3D Design Bureau (3DDB) is handled with utmost discretion and confidentiality. We ensure that the details of these projects are only published when they become part of the public domain or after receiving explicit approval from all relevant parties involved.
Author:
Lucas Imbimbo
Digital Marketing Specialist
at 3D Design Bureau
lucas@3ddesighbureau.com
