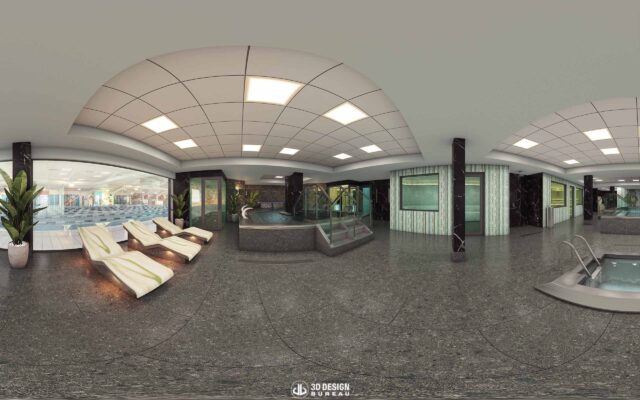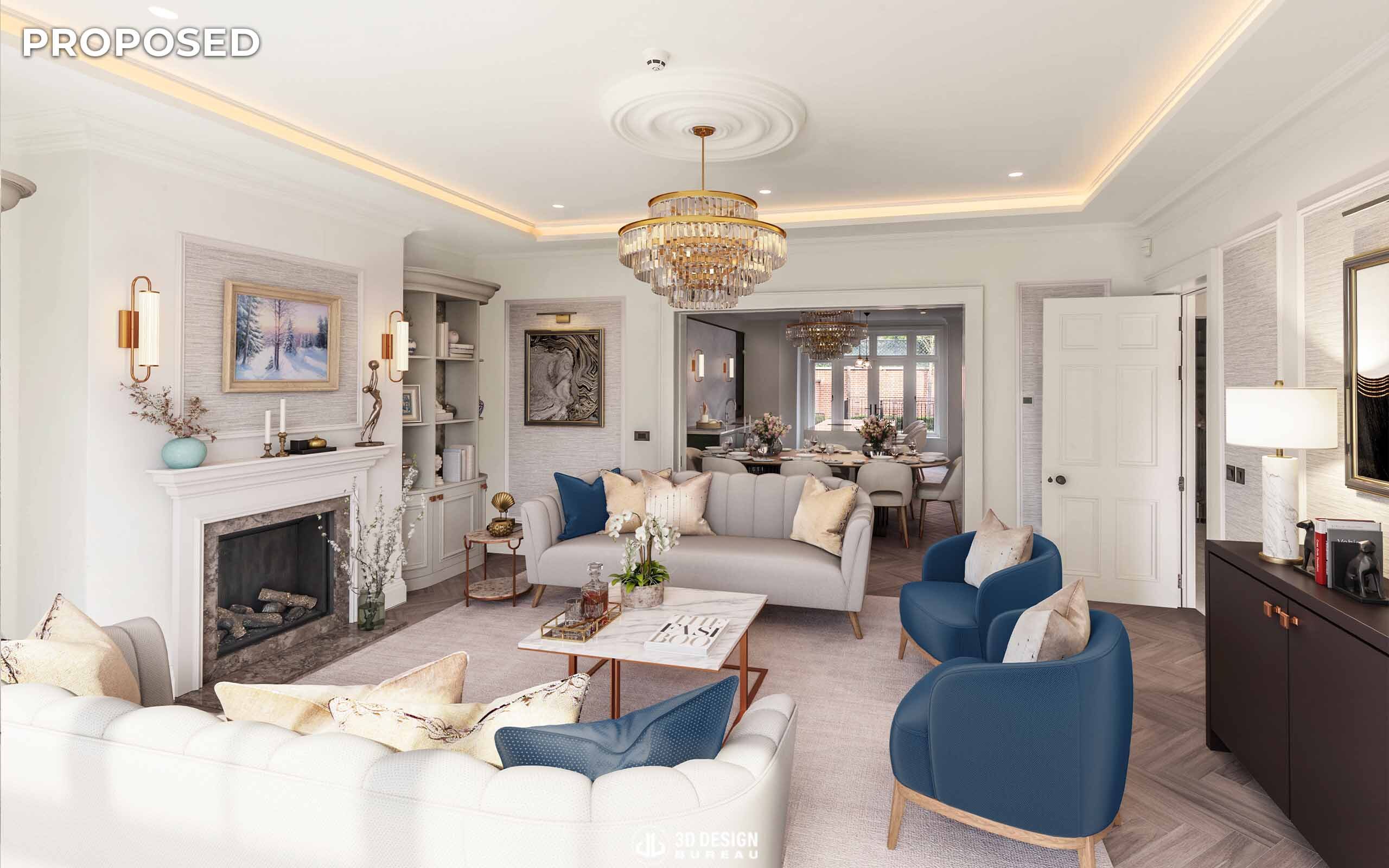Westwood Club have announced new state-of-the-art upgraded facilities to two of their six clubs, Clontarf and Leopardstown.

Note: 3D Design Bureau are NOT acting sales agents on the sale of any property within this housing development.
Project Name: €3m – Housing Development
Project Type: Residential
Site Location: Former Chester Beatty Library, 20 Shrewsbury Road, Dublin 4, Co. Dublin
Stage: On Market
Planning Documents: Planning documents
Planning Authority: Dublin City Council
Reference for Planning: 3604/08/X1
A new luxurious residential scheme in one of Dublin’s most affluent areas – Ballsbridge, has recently hit the market. Shrewsbury Gardens promises to bring a new level of elegance and architectural design to Dublin 4, with the construction of seven four-storey houses, designed to reflect the surrounding grand period mansions.
Located on the site of the former Chester Beatty Library, the development required the demolition of an existing building, previously with mixed-use purposes. The new construction offers one three-bedroom, four four-bedroom and two five-bedroom options and combines contemporary design with communal landscaped open spaces and state-of-the-art amenities including a private lift in each home.

Let us help you secure planning!
Each house features a garage/parking space for three cars and expansive living accommodations. The inclusion of private rear gardens for each unit, in addition to a communal landscaped open space further enhances the appeal and elegance of these residences.
The basement level of the development has been thoughtfully designed to provide maximum functionality and convenience. It features car parking plus visitor car parking spaces, bicycle parking and plant areas keeping the aesthetic and exclusive feel of the scheme intact.
3D Design Bureau was thrilled to collaborate with Glenveagh Homes, Knight Frank and the design team to produce a Virtual Staging of two of the remaining homes in the development.
“The 3D Marketing Solutions provided by our partners at 3DDB have helped potential clients visualise how these incredible homes will look when the interior is decorated and furnished. Their high-quality Virtual Staging has been useful to help us not only capture the attention of potential buyers but has already assisted in the sale of one of the homes”,
– commented Riona McCaughey, manager at Knight Frank.
This was the perfect project to use Virtual Staging on as the homes were almost complete but without a fit-out. The images produced showcased the stunning interiors of these properties.
If you have an almost complete project that our Virtual Staging solution could help with, please do not hesitate to get in touch. You can do so by booking a free consultation or visiting our contact page. We would welcome the opportunity to collaborate with you.

Promoter: Glenveagh Properties is a sustainable home builder in Ireland. With a focus on innovation and cutting-edge construction technology, they seek to provide premium quality and low environmental impact homes.
Real Estate Agent: Knight Frank is a commercial and residential real estate advisor, which operates in 487 offices across 53 territories, managing deals at the highest levels.
Architect: McCrossan O’Rourke Manning Architects offers services in architectural design, urban design, planning, technical design, management, and project administration.
Transport Consultant: DBFL Consulting Engineers is one of Ireland’s leading engineering consultancies that combine commercial understanding with innovative engineering solutions.
CGI Consultants: 3D Design Bureau are digital construction specialists, which offer premium level 3D services to the AEC industry, including high-quality 3D solutions for planning, marketing, BIM, and virtual tours. They are based in Dun Laoghaire, Dublin
Thank you for your message. It has been sent.