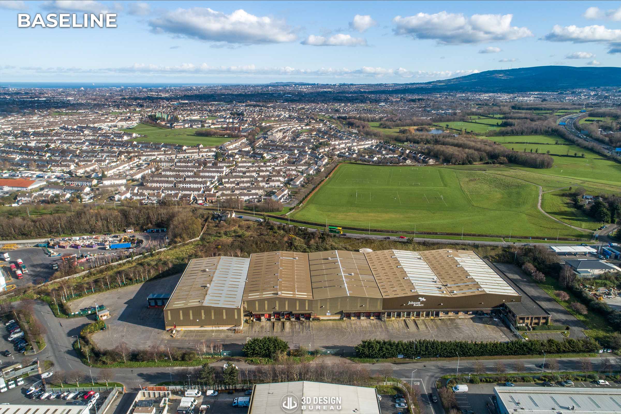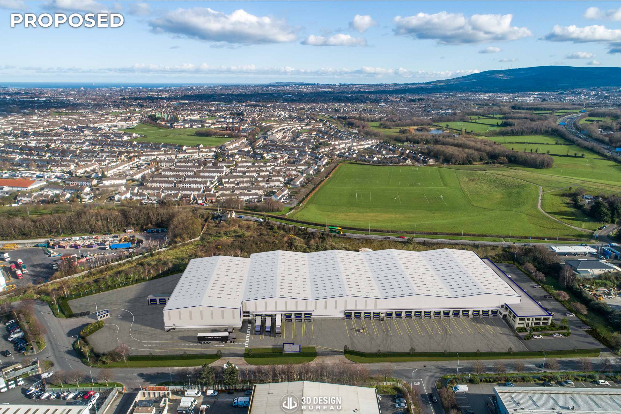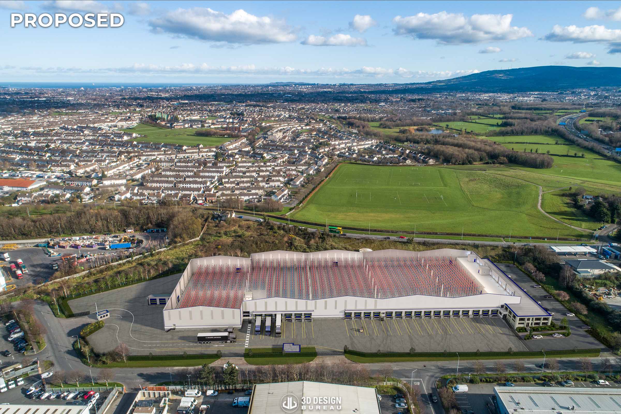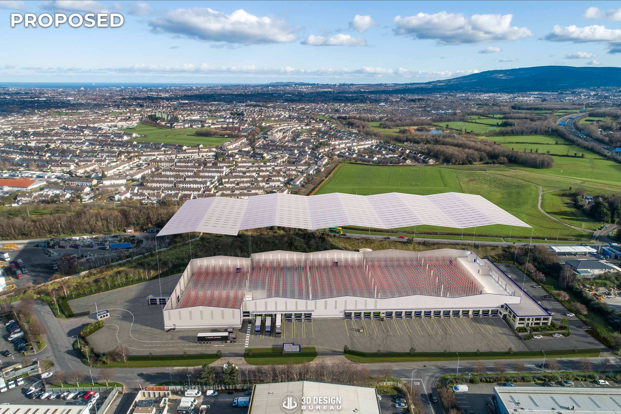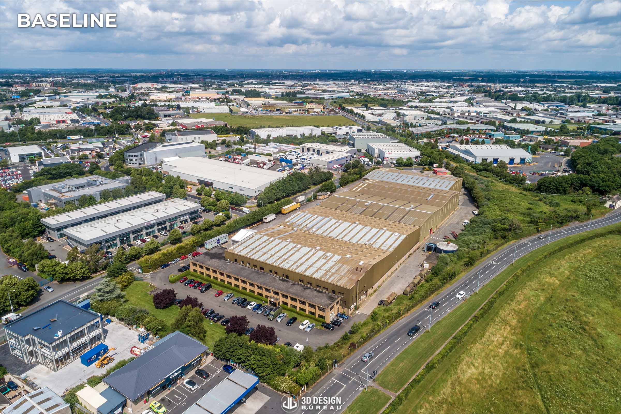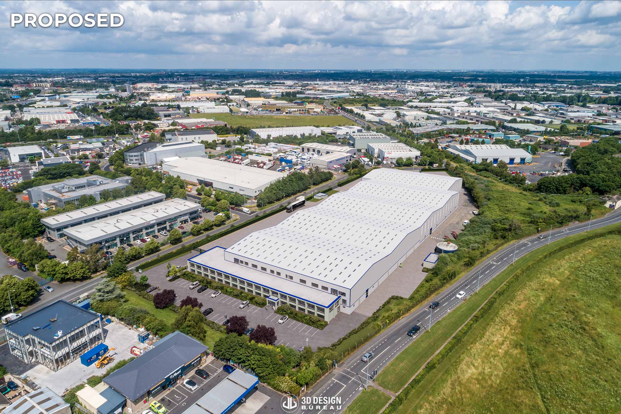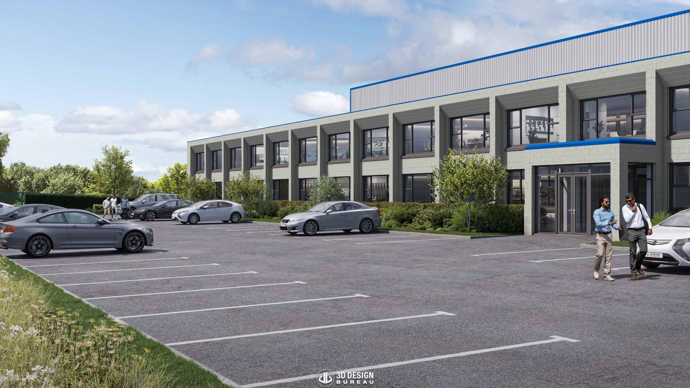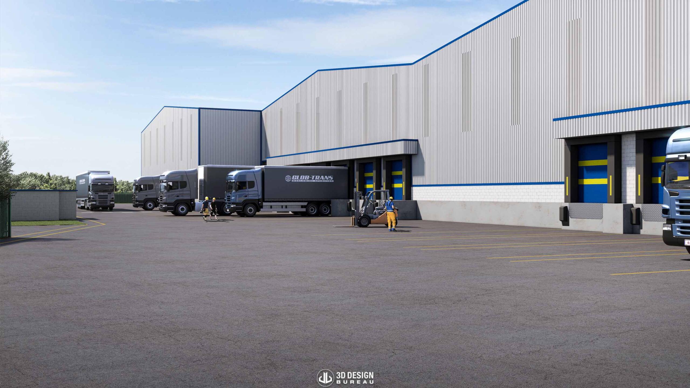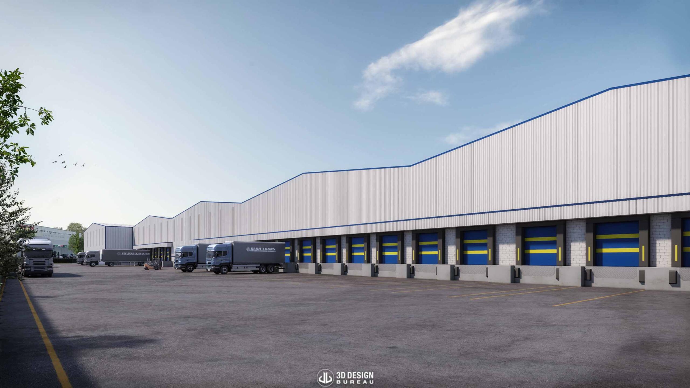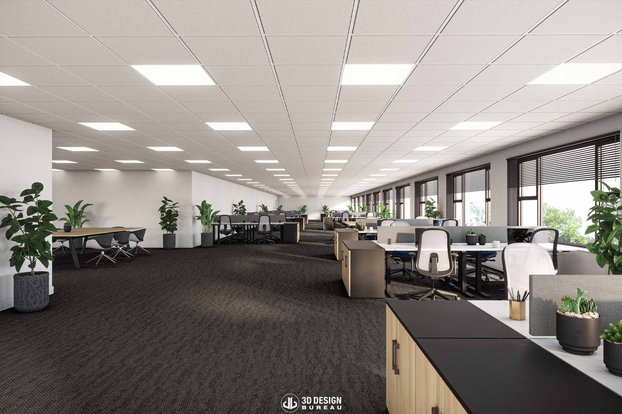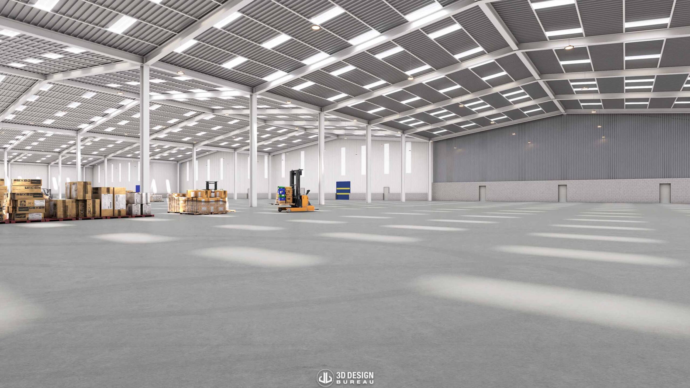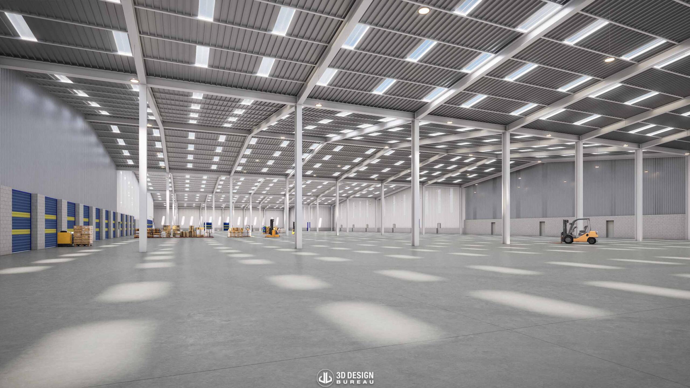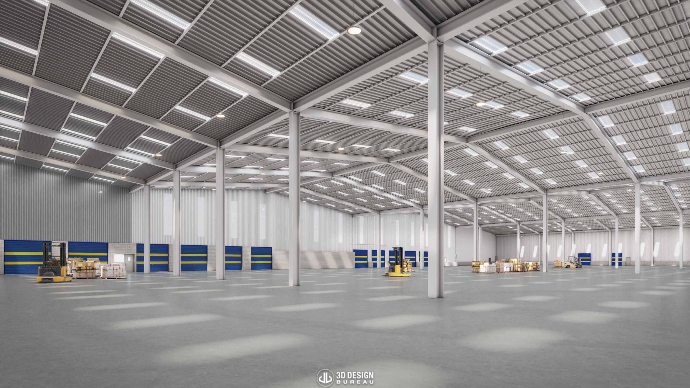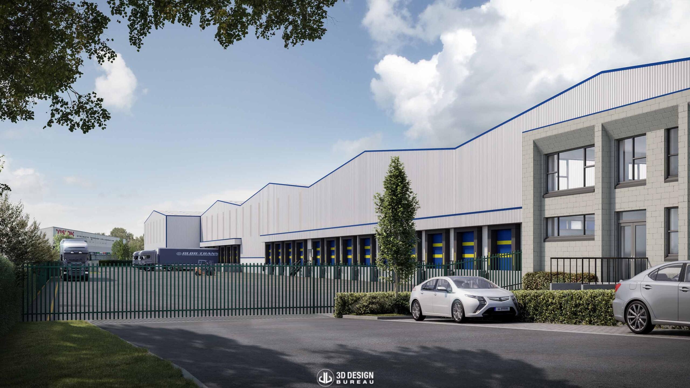
Ballymount Logistics Hub
Located on Ballymount Avenue, in the heart of Dublin’s prime industrial hub, this 151,000 sq. ft. warehouse development features a state-of-the-art logistics facility, office space, and key provisions such as parking, shower, and changing areas for future workers or guests. Once completed, it will become Ireland’s first refurbished logistics unit to achieve an improved BER rating of A3.
Having previously collaborated with M7 Real Estate on industrial developments, we were appointed to help them showcase the significant refurbishment programme of the existing warehouse. The project involves a reconfiguration and comprehensive modernisation of the space, and our goal was to maintain the same high standard of quality seen in our past work with them.
Using architectural drawings and reference photography, our team visualised the entire warehouse site with precision. The aerial photomontages proved to be a valuable tool for our client, offering a comprehensive overview of the refurbishment works while also allowing them to pinpoint key locations of interest near the site for use in digital and printed marketing materials.
The architectural CGIs provided a glimpse at how the finished scheme will look, while the interior CGIs showcased the spacious logistics areas and revamped office facilities. The transformation included a full façade recladding and upgrades to the interior space.
The standout feature of this project is the architectural animation we produced. This one-minute animation combines existing and proposed states of the building, incorporating aerial, exterior, and interior views of the renovation works. It effectively highlights the development’s location, specifications, and key features, providing an engaging visual narrative.
This animation, along with the other visuals we created, is now being used by our client and CBRE Ireland, the project’s real estate agent, across brochures, websites, and other marketing materials to promote the development.
