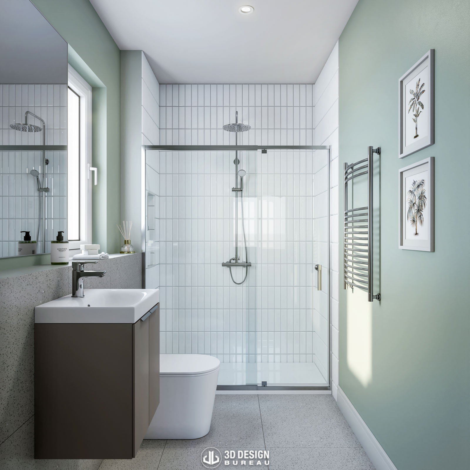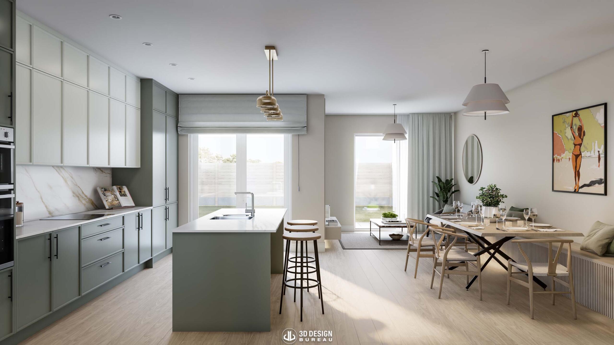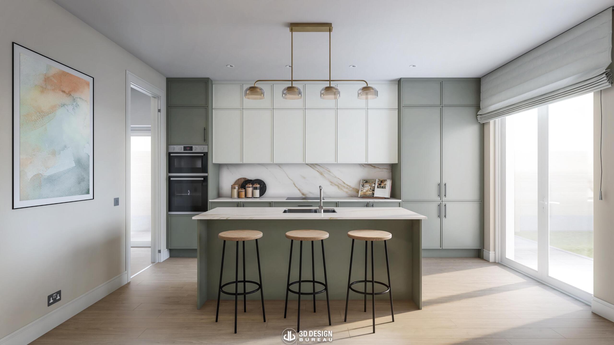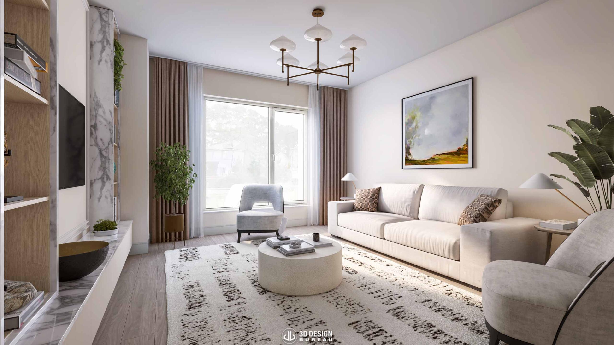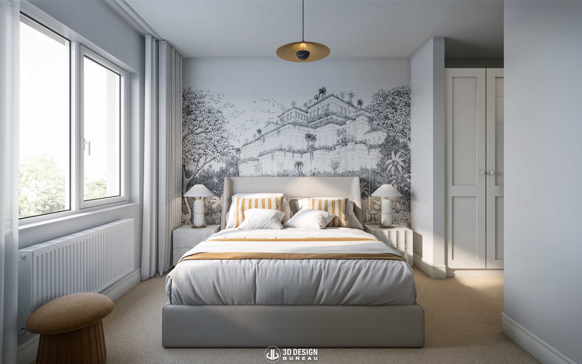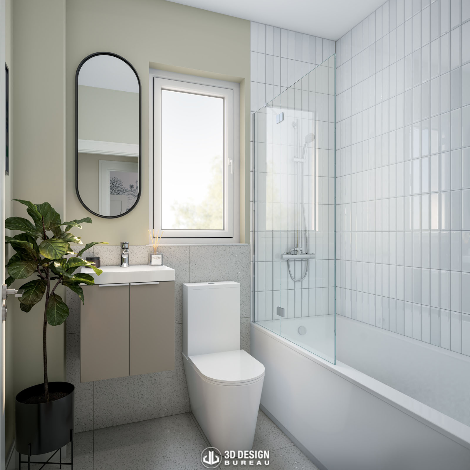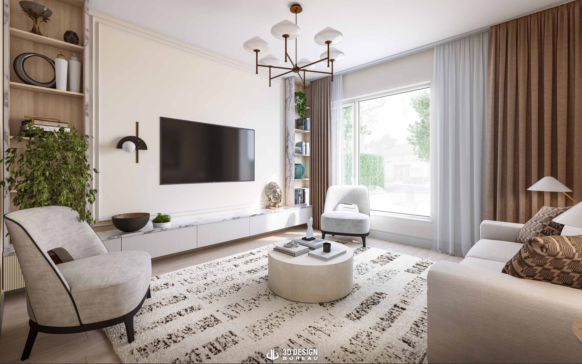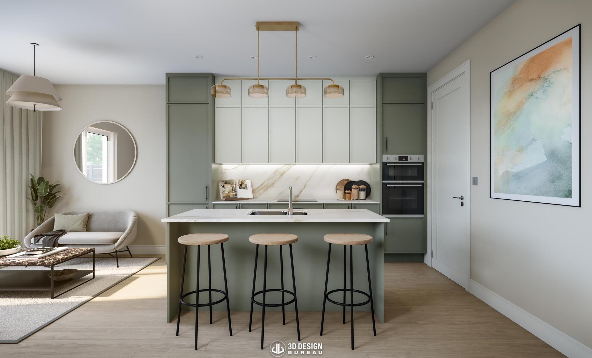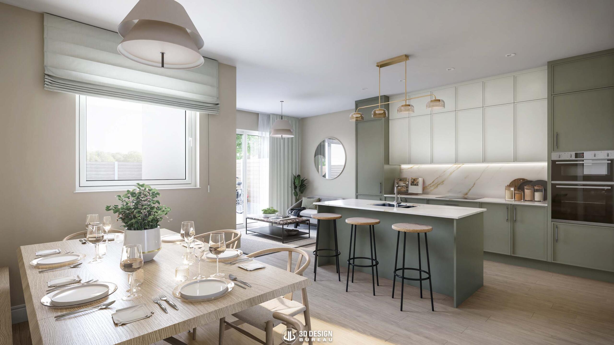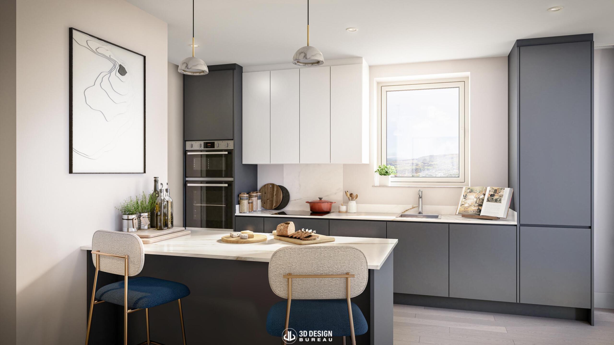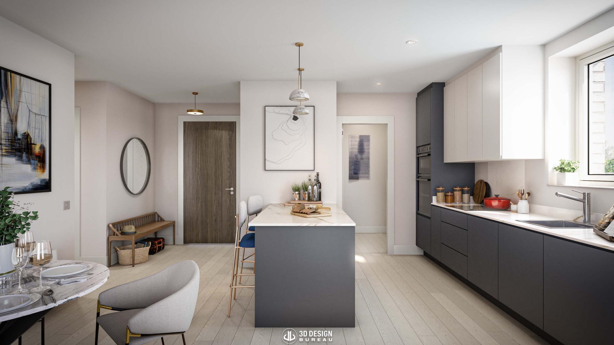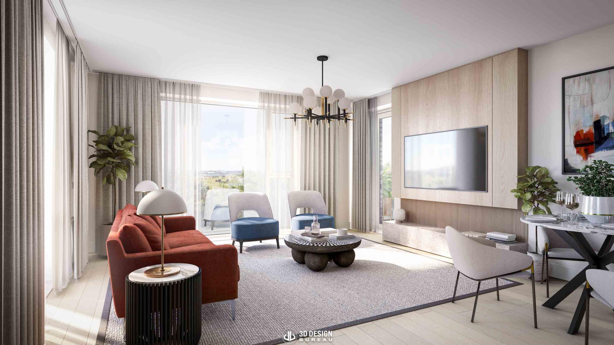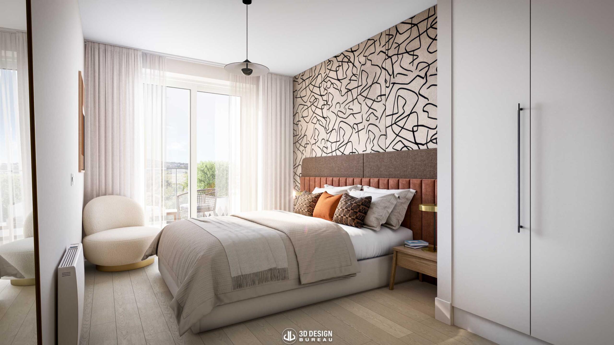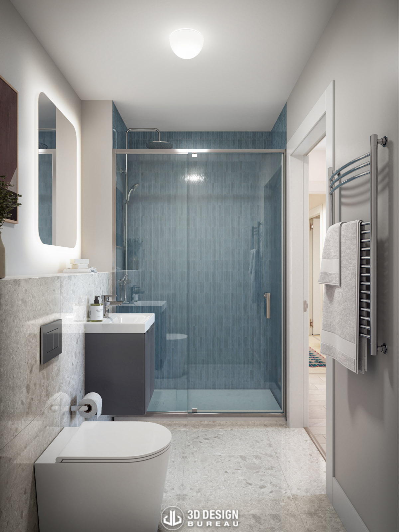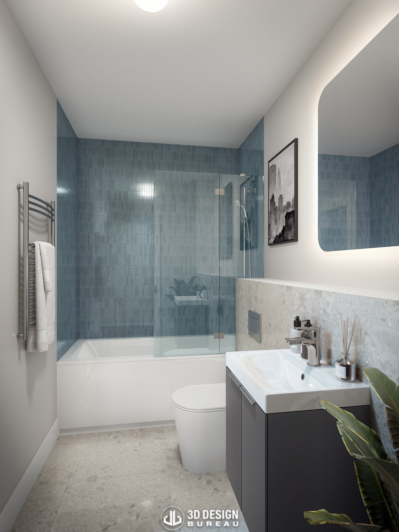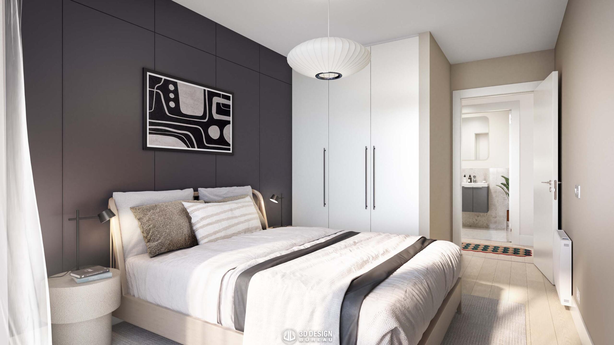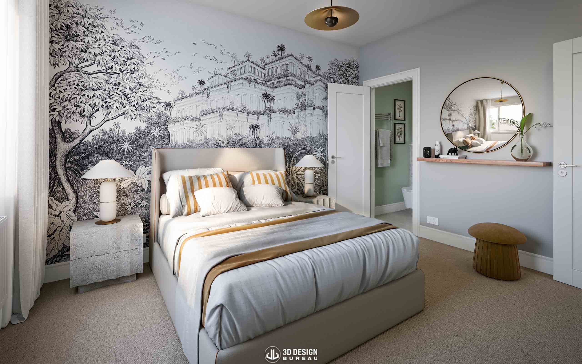
Beckett Woods
This is a new residential development by O’Flynn Group, offering a mix of 3- and 4-bedroom houses and 2- and 3-bedroom apartments. Located just off Brighton Road in Foxrock, the scheme benefits from proximity to a wide range of local amenities, including restaurants, retail outlets, schools, parks, and sporting facilities.
To support our client and their agents, Lisney Sotheby’s and Sherry FitzGerald, in their marketing strategies, we delivered a range of 3D visuals of the scheme. These included interior CGIs and interactive off-plan virtual tours of the 4-bedroom and 3-bedroom houses, as well as of the 2-bedroom apartments.
Our team worked from extensive material references provided by the client, which enabled us to represent the interior design of each unit as accurately as possible. Each house type had its own drawing information. For example, the 4-bedroom house design was centred around an earthy colour palette, bespoke artwork, and specific furniture pieces chosen by the client.
Since the full 3D models had already been developed for the virtual tours, creating the interior CGIs was a more straightforward process. Our visualisation team set new camera angles within the models, made refinements to lighting and materials, and passed them on to our post-production team for final rendering.
A similar approach was taken with the 3-bedroom house, which shares many of the same design elements and layout. Our team created a full 360-degree interactive virtual tour and a new set of interior CGIs, which are now featured in both digital and print marketing materials, including brochures.
You can experience the off-plan virtual tour of the 3-bedroom unit below.
The 2-bedroom apartment introduced a slightly different design language. While still featuring earthy tones, it incorporates different colours (particularly in the kitchen) to deliver a lighter look. This unit also places greater focus on natural light, which was highlighted in our visuals.
A standout feature of this part of the project was the use of real photography taken from the actual height of the apartment units. These were composited into the background of balcony views within the virtual tour, offering potential buyers an actual perspective of what they would see from their new home. This added a further layer of realism and has proven particularly effective in communicating the apartment’s layout and design.
Beckett Woods is now available on the market.
