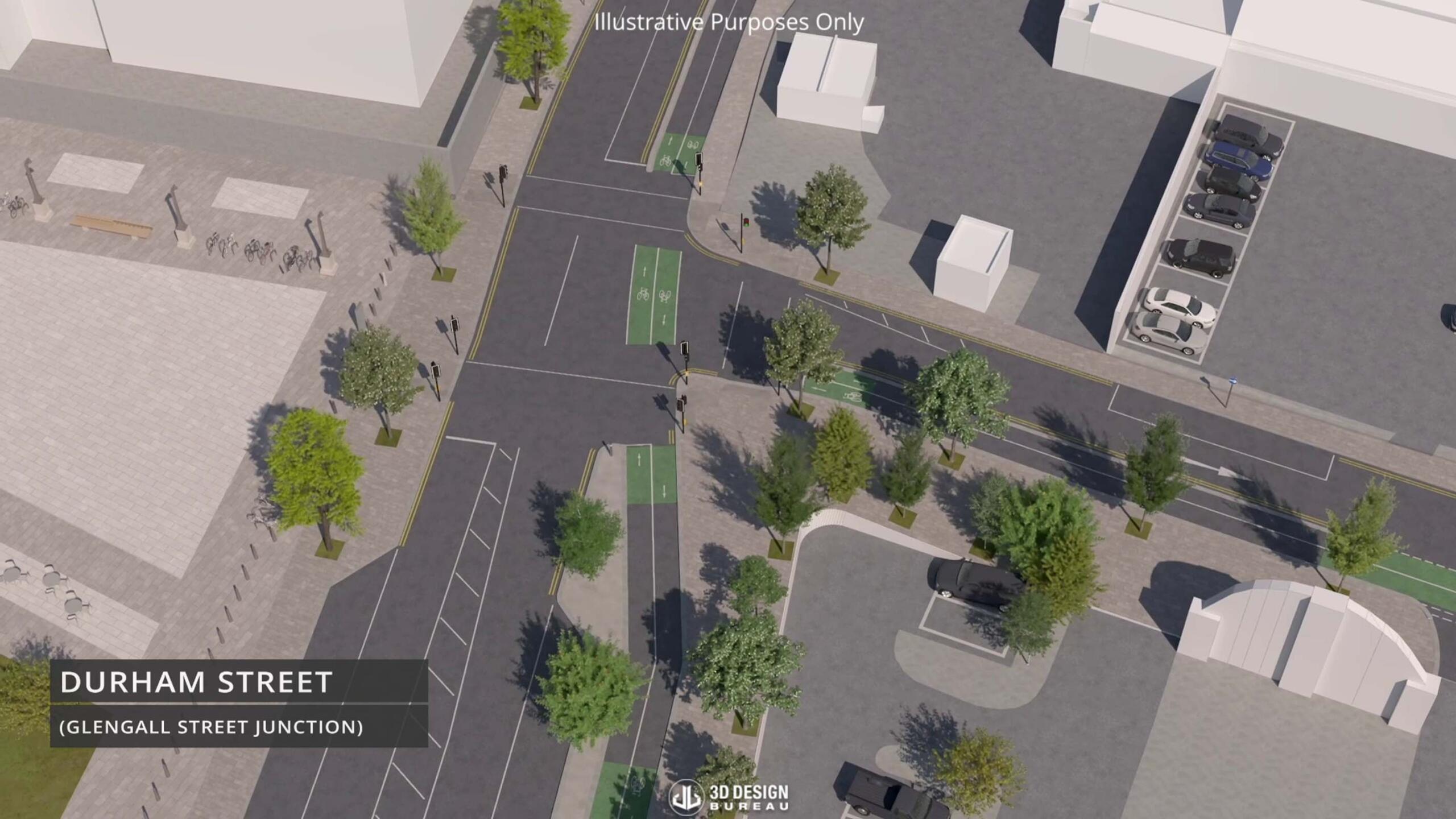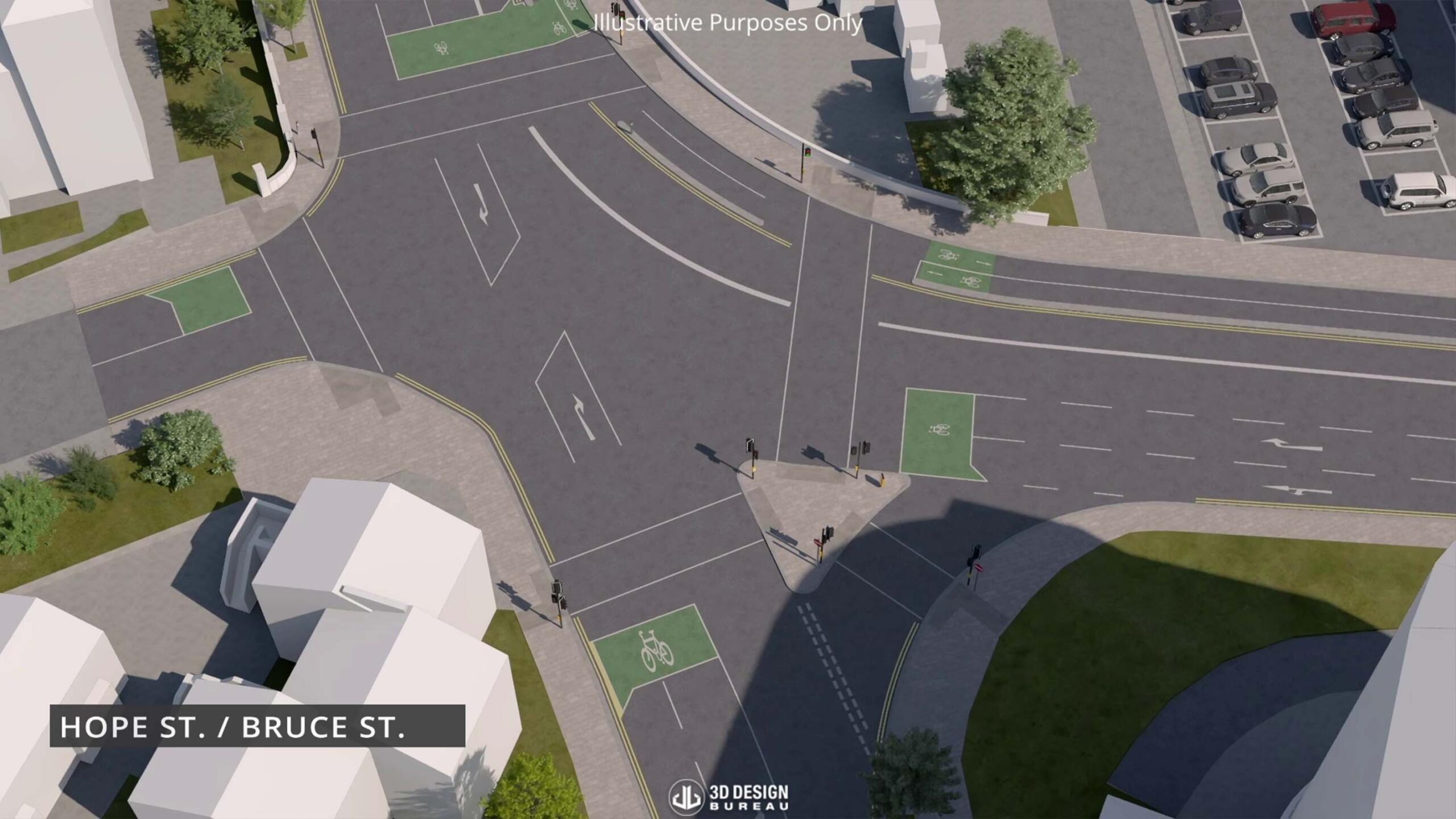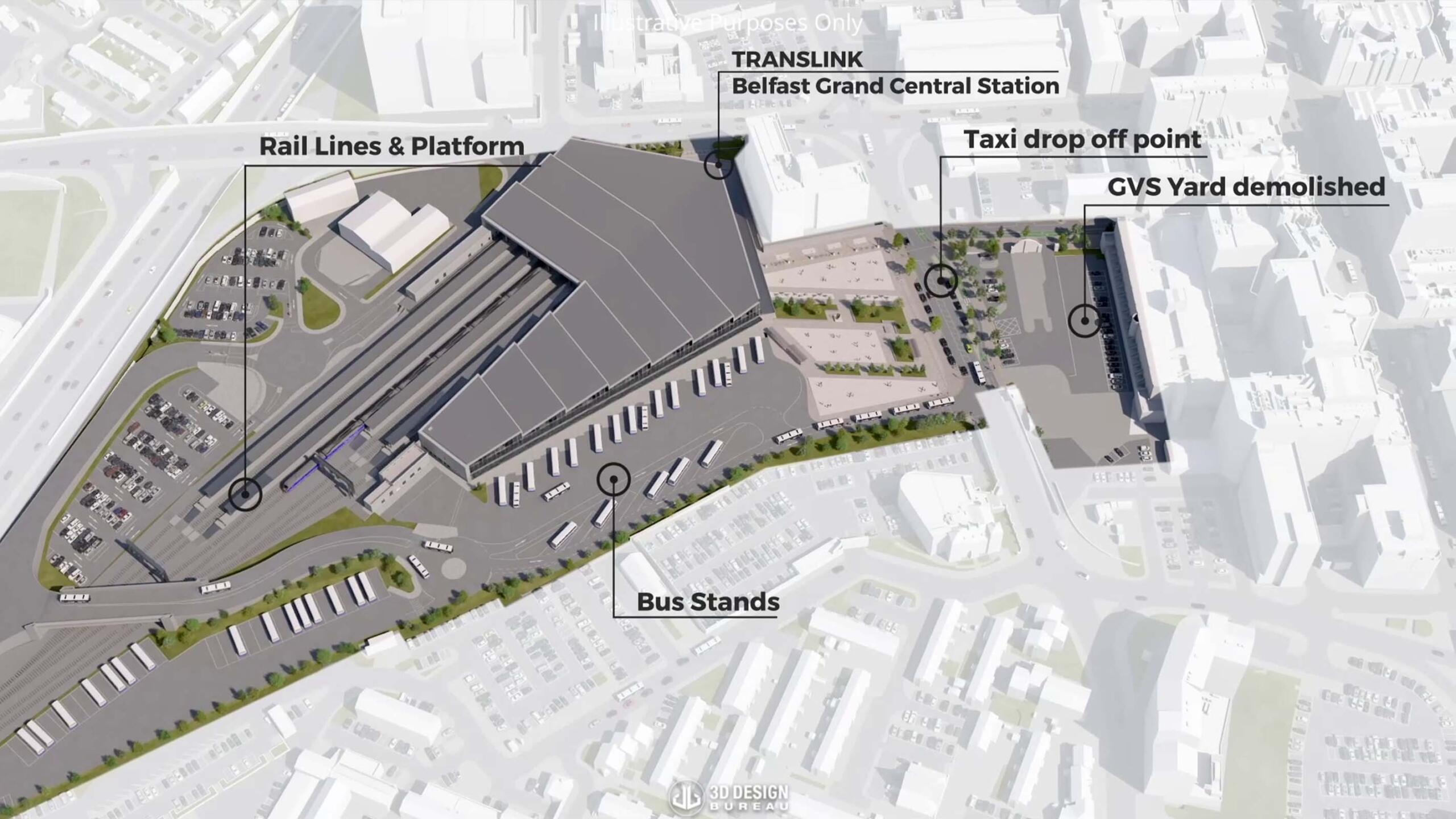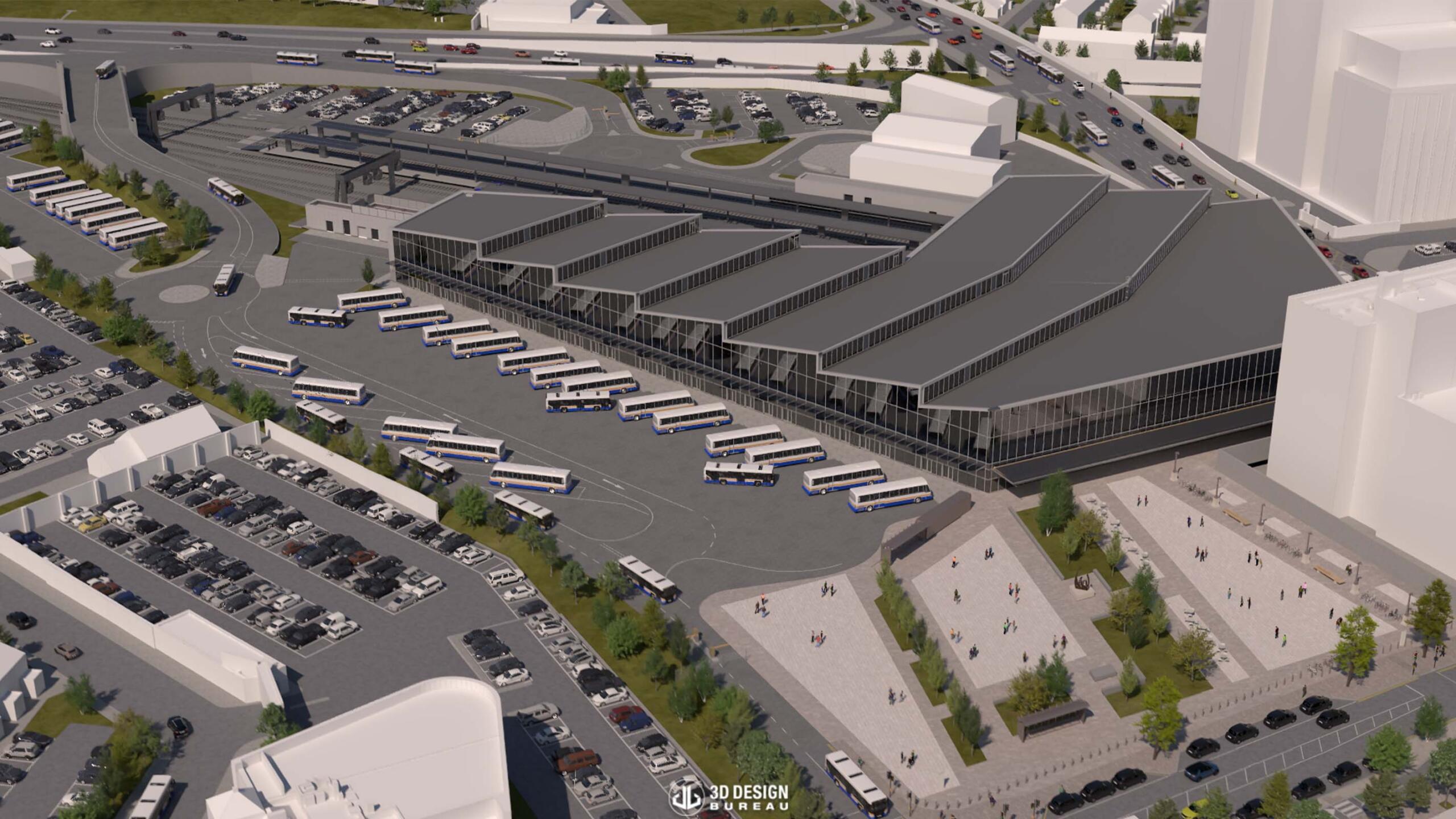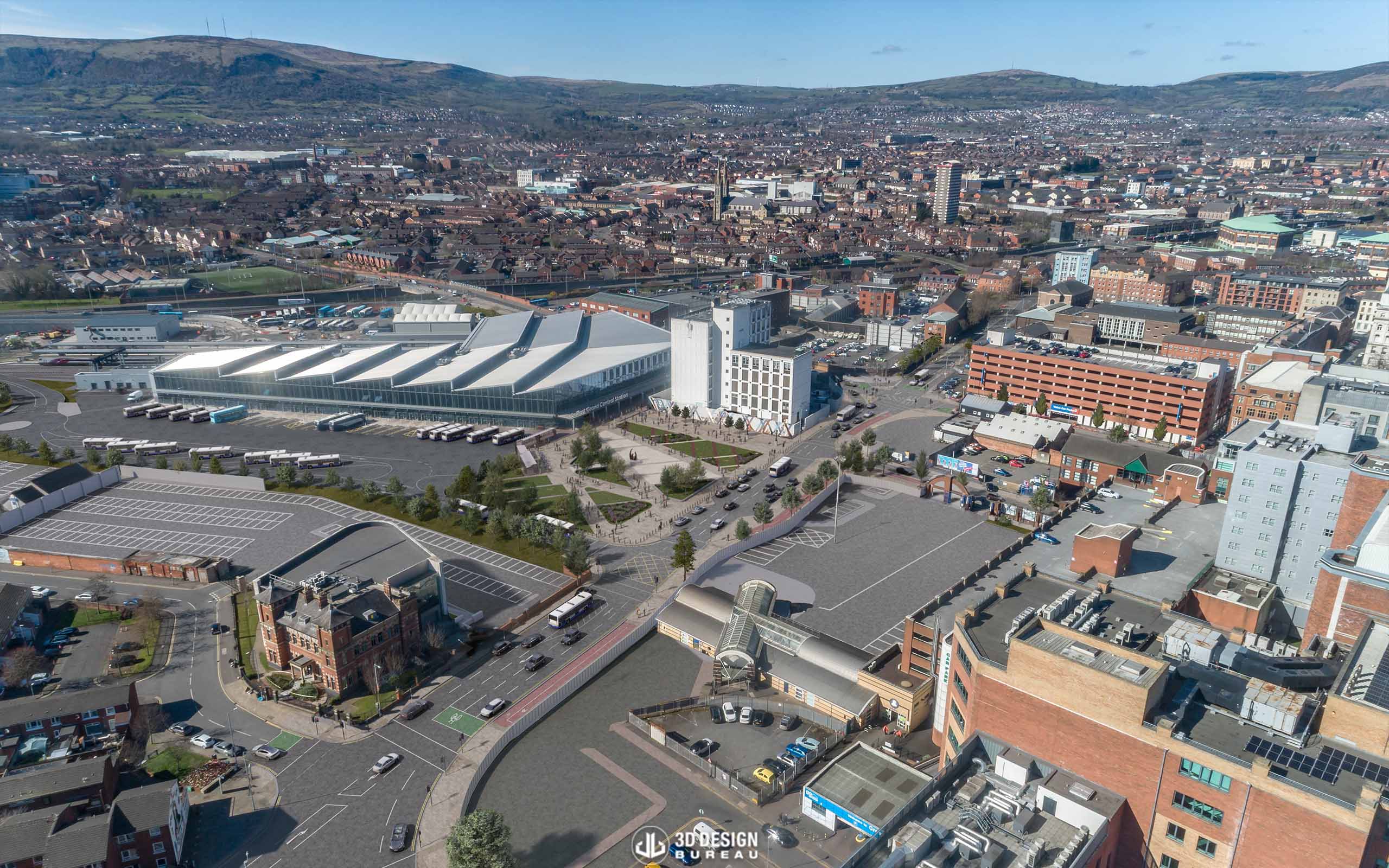
Belfast Grand Central Station
The £340M Belfast Grand Central Station spans a 20-acre site, extending from the existing station to the Royal Victoria Hospital. This major infrastructure project expands bus stand capacity to 26, doubles railway platforms to eight, and facilitates the relocation of the Enterprise service from Belfast Central, seamlessly integrating with the Belfast Rapid Transit (BRT) system. As part of a broader regeneration strategy, it has the potential to accommodate up to 20 million passengers annually.
We were brought on to the project to deliver a detailed architectural animation of the new Belfast Grand Central Station, highlighting local points of interest and illustrating the extensive regeneration efforts to its surrounding environment during its construction phase.
Using supplied 3D models and detailed project information, our team effectively represented the sequence of construction events, including road surface removals, resurfacing applications, and updates to road markings and signage, among others.
This 8-minute architectural animation serves as a valuable tool for our client to present the project’s progress and impact to stakeholders.
“Your creativity, attention to detail, and professionalism truly stood out,” said Patricia Bonilla, BIM manager at SACYR. “I wanted to express my gratitude for the outstanding work done by Marcus’s team. Their technical capabilities are incredible, and they managed to capture the essence of what we wanted with just a few meetings. The quality of the final product exceeded our expectations”, she concluded.
Trains started running from the new Belfast Grand Central Station in October 2024.
You can watch the architectural animation we produced below.
