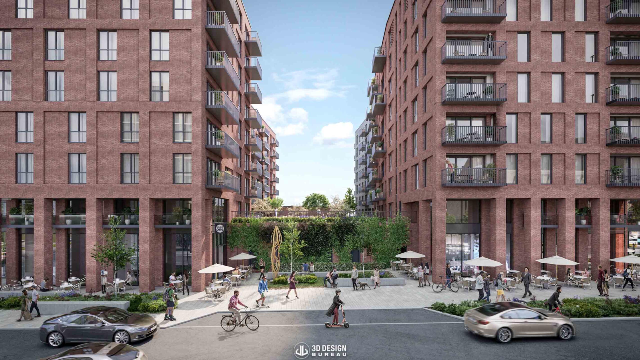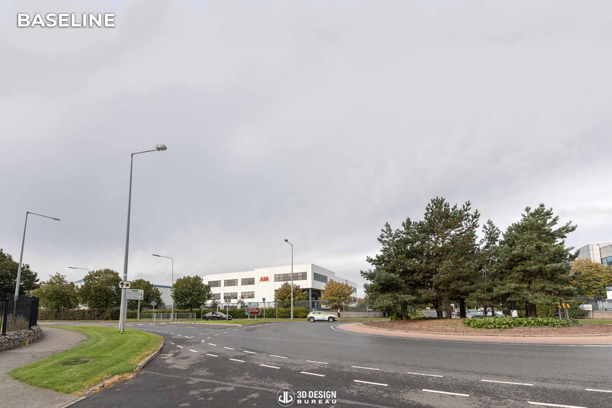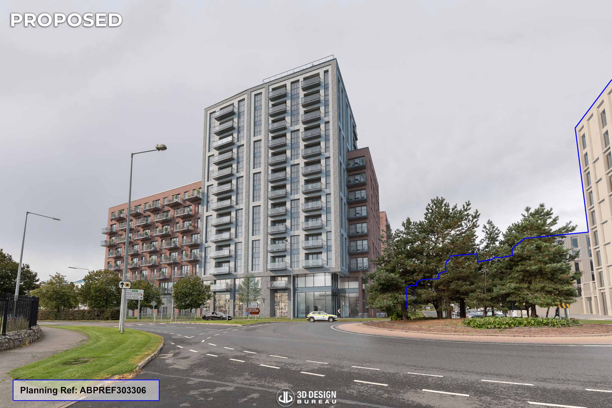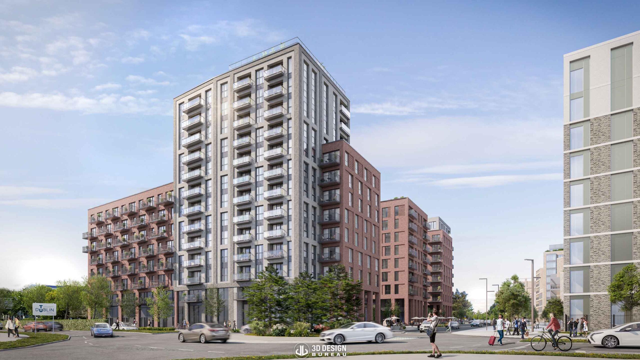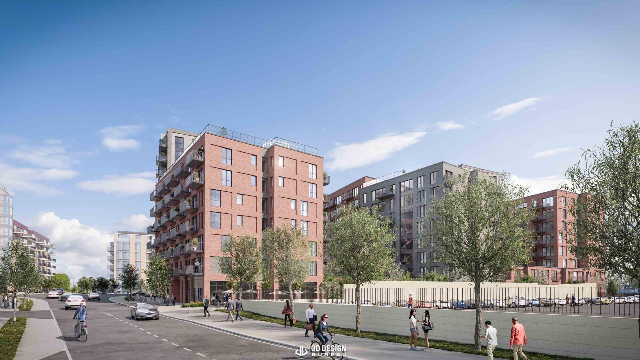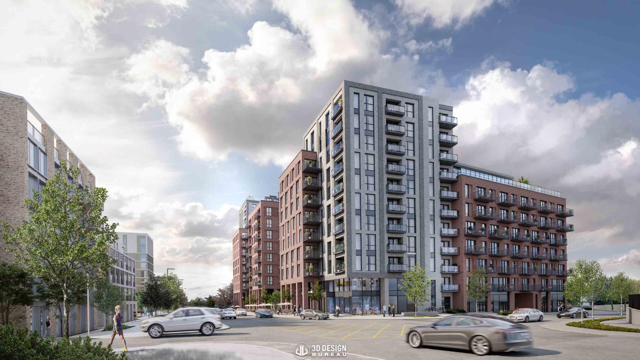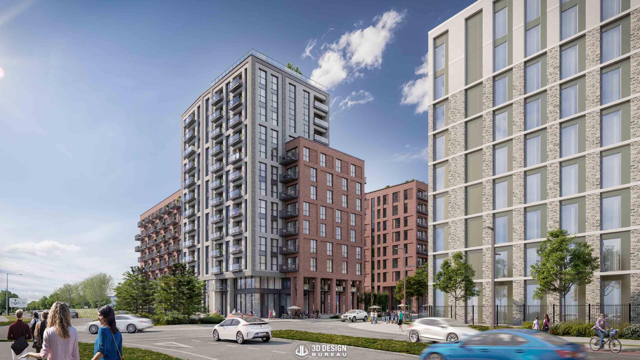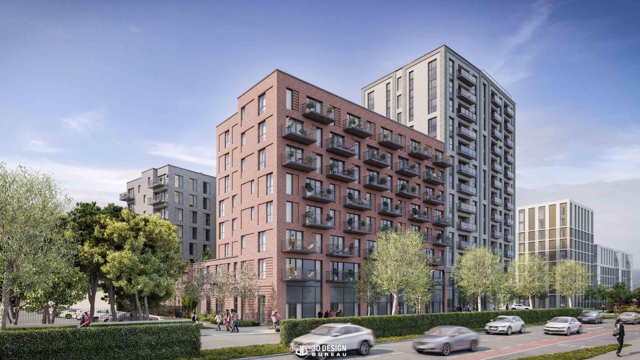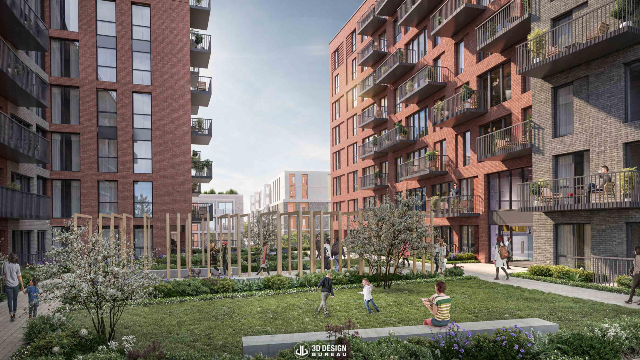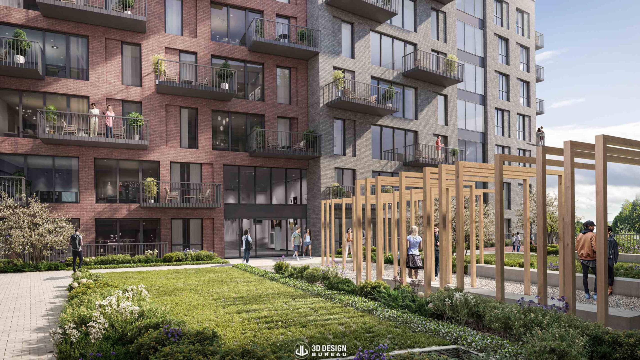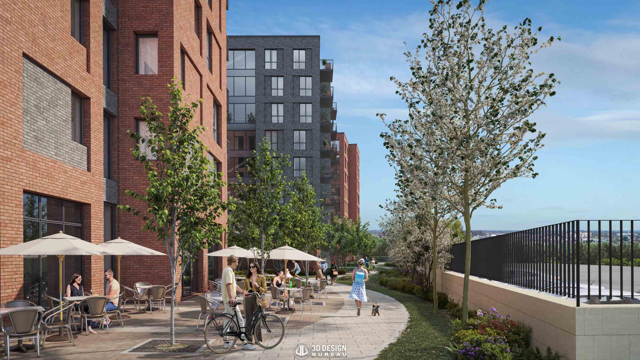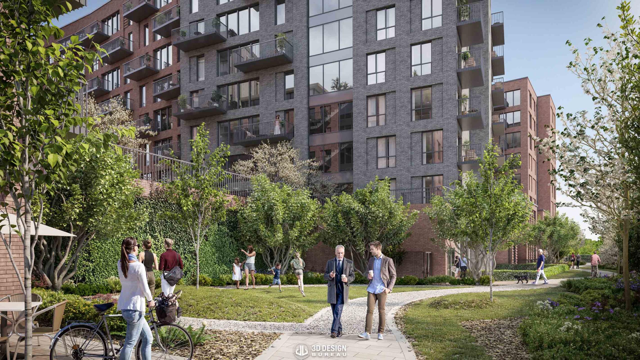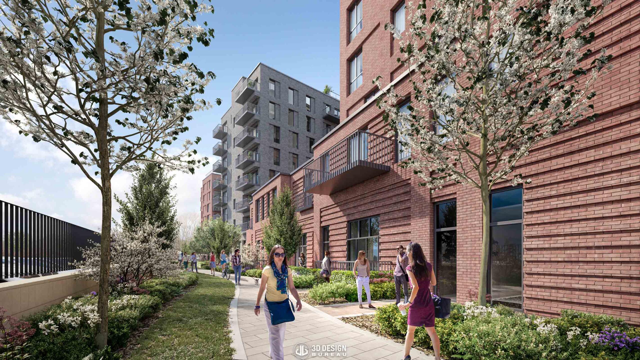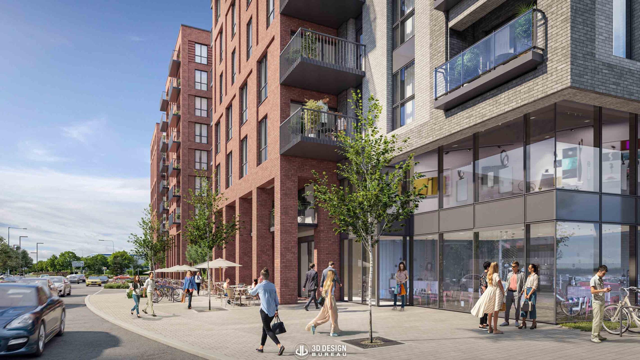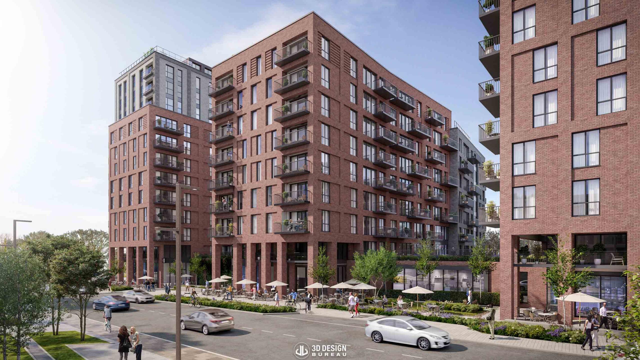
Belgard Road SHD
Located on the site of the former ABB building on Belgard Road, this c. 29,784 sq.m residential scheme, designed by C+W O’Brien Architects, will deliver 334 new apartment units across three blocks. In addition to residential units, the proposed plans include commercial spaces, a restaurant/café, and a childcare facility. A portion of the apartments is designated for the build-to-rent market, contributing to efforts to address Ireland’s ongoing housing shortage.
3D Design Bureau was appointed during the early feasibility stages of the development. We carried out an initial daylight and sunlight assessment, where we evaluated four separate massing options. This early analysis advised our client, helping them determine the most suitable massing for the scheme.
As the project progressed, our scope expanded to include the production of verified view montages and realistic architectural CGIs in support of the planning application to An Bord Pleanála.
Having previously worked on a neighbouring development, we already had detailed 3D models and important information from that project on file. This gave us a strong starting point for both the daylight and sunlight assessments and the visuals. By integrating those existing models into our workflow, we were able to assess the cumulative impact of the Belgard Road scheme more efficiently and accurately. This also allowed us to produce verified view montages that clearly illustrated how the proposed development would sit alongside other planned schemes in the area.
The architectural CGIs were a highlight of this project. In total, our team produced 13 high-quality images, showcasing the development from long-range, medium-range, and close-up viewpoints. In the long-range images, the nearby development by a different developer was included, helping to contextualise Belgard Road within its surrounding environment.
The close-up CGIs focused on capturing the scheme’s communal and landscaped areas. With two podium-level residential courtyards and three publicly accessible pocket parks featured in the proposed plans, it was essential to accurately represent these spaces and the sense of community they bring.
Additionally, we paid careful attention to lighting, composition, and people placement, ensuring the imagery not only communicated scale but also the potential vibrancy of life within the scheme.
Ultimately, our team also delivered a full daylight assessment, sunlight assessment and shadow study for the proposed SHD. Despite the density of the proposed development, the reports demonstrated a favourable level of impact on neighbouring properties. The findings also confirmed that “future occupants will enjoy sufficient levels of daylight within the vast majority of the proposed units and will have access to amenity areas that are capable of receiving excellent levels of sunlight”.
