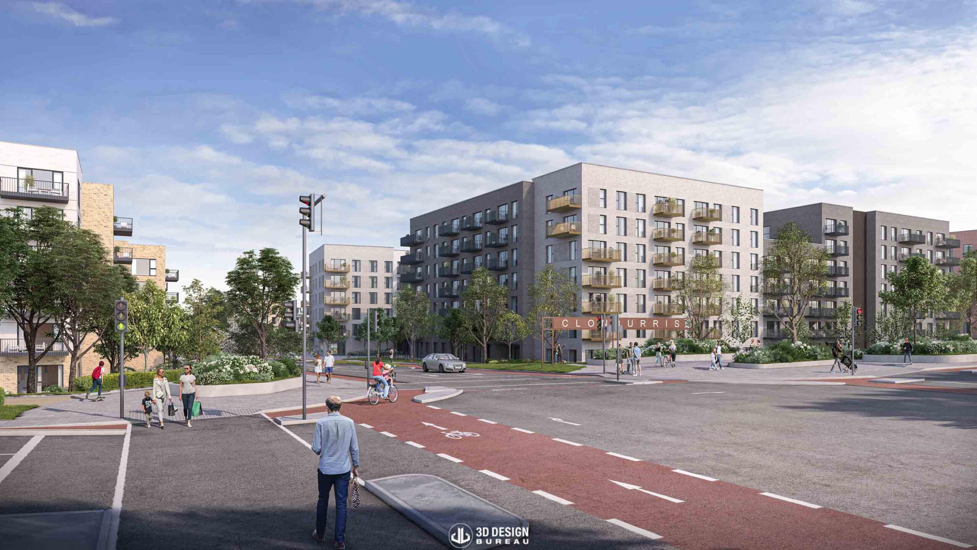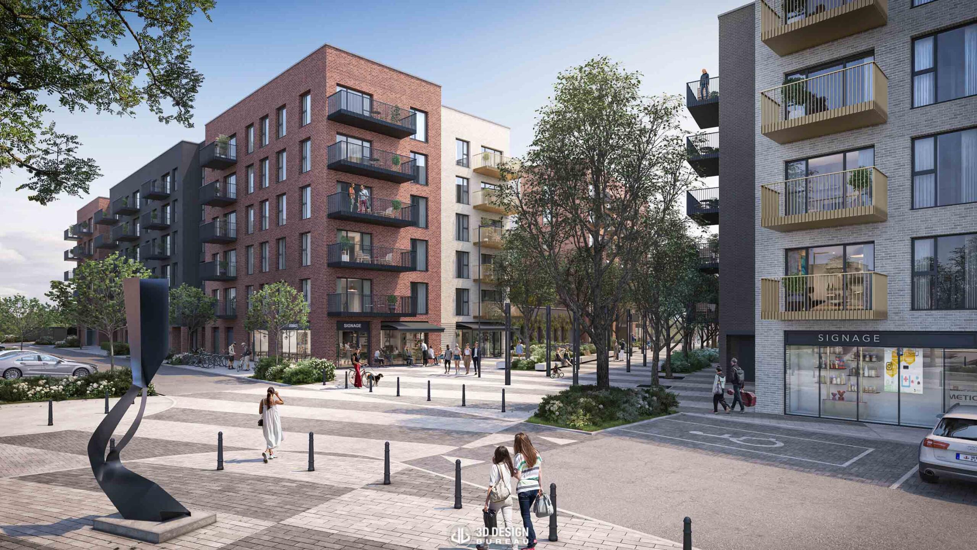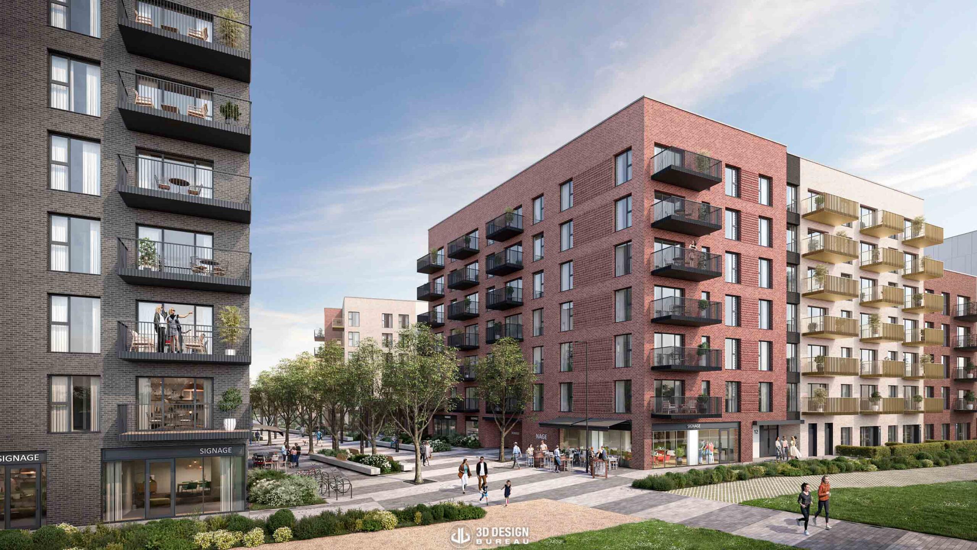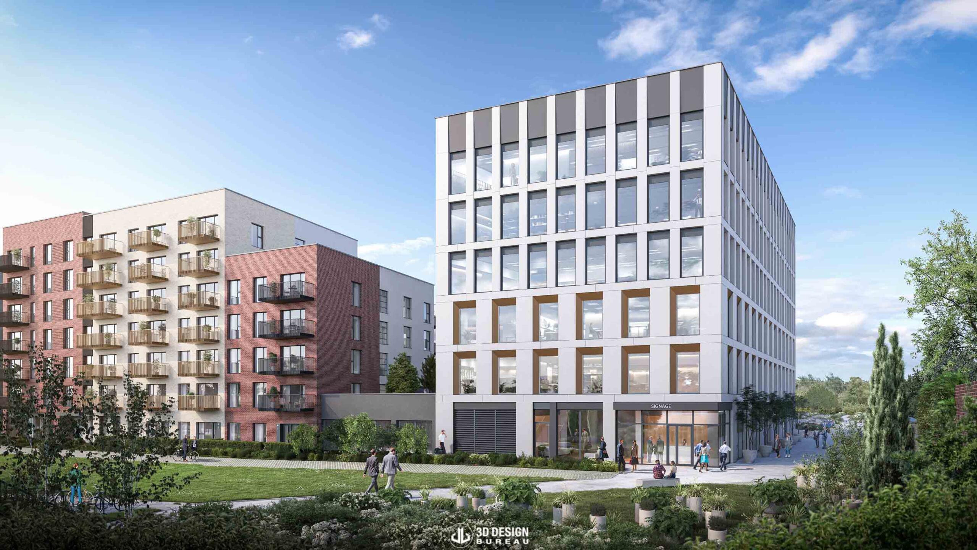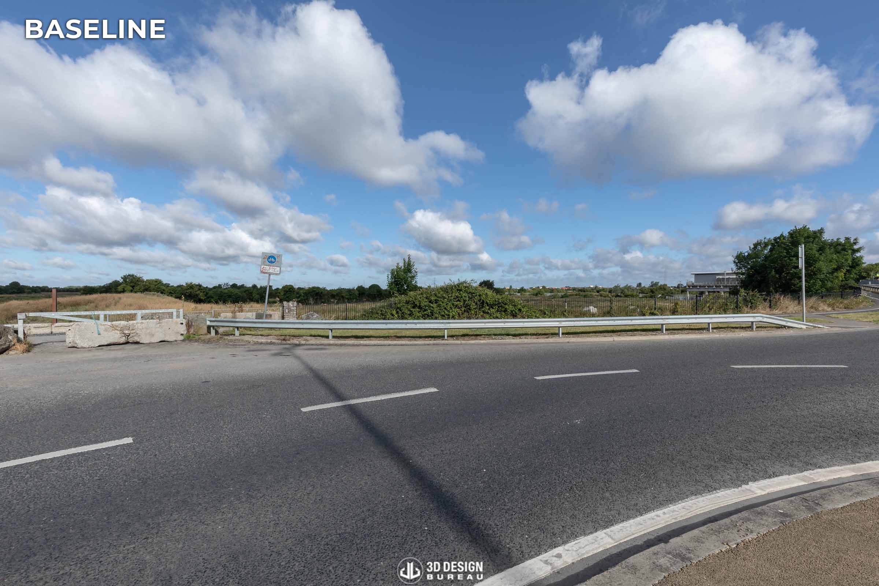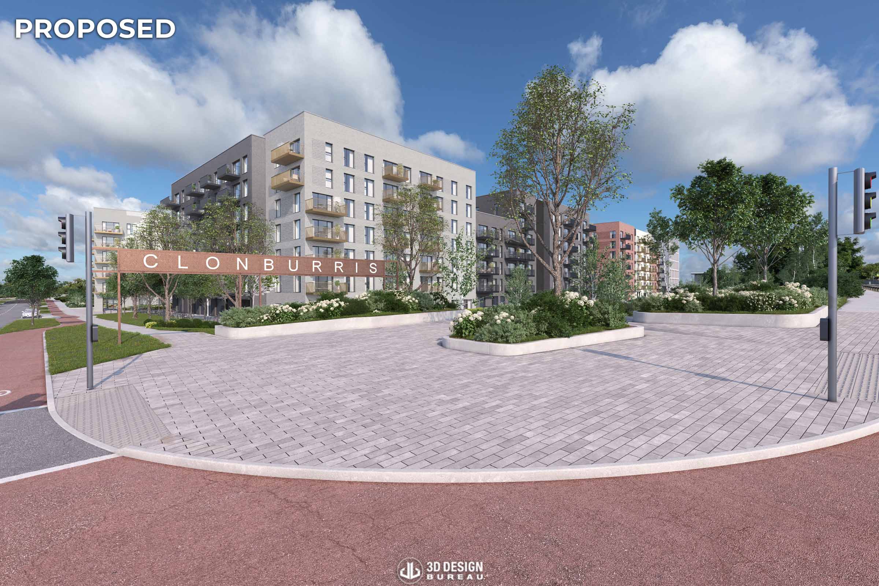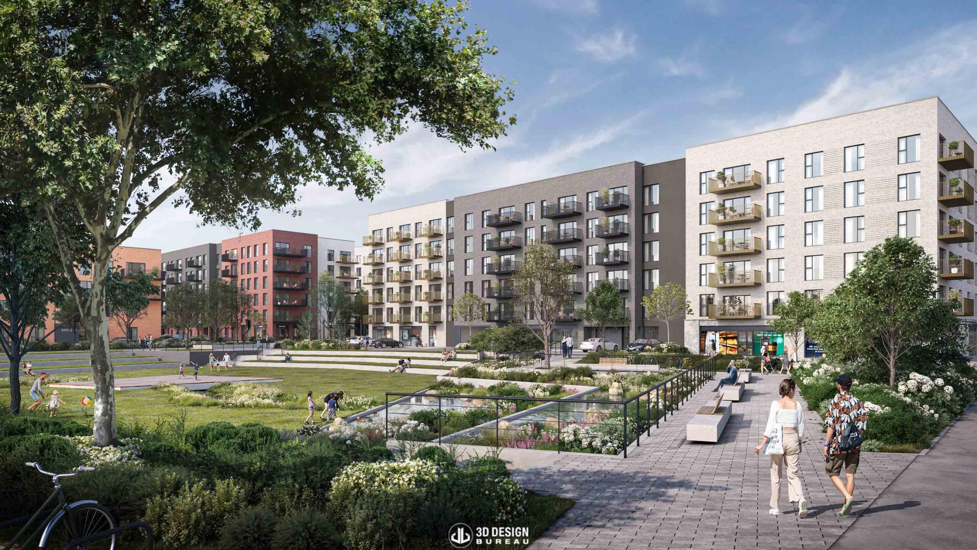
Cooper Square, Seven Mills
Part of Seven Mills’ masterplan within the Clonburris Strategic Development Zone (SDZ) in Dublin 22, Cooper Square will deliver 607 apartment units across seven blocks, along with a 4,500 sq.m commercial building and a mix of local shops and services. Developed by Cairn, Seven Mills is one of Ireland’s most ambitious housing projects, expected to deliver 5,500 homes to over 15,000 residents. Interestingly, Cooper Square was one of the first Cairn developments announced to meet the Passive House standard.
3D Design Bureau has been involved in multiple stages of the Seven Mills project and continues to play an active role across its various phases. For Cooper Square (T2), we were appointed to produce a suite of architectural CGIs and verified view montages of Blocks A to F.
To ensure the architectural CGIs met our high-quality standards, we worked from a provided model, which was carefully reviewed and optimised by our team. Enhancements were made to geometry, materials, and detailing to align with the high level of accuracy expected from our work.
The architectural CGIs not only showcase the design of the residential buildings but also highlight other significant aspects of the scheme, including the core urban area, planned retail spaces, an office building, and a public square.
To further support Cooper Square’s planning application, our team first carried out a Zone of Theoretical Visibility (ZTV) study. This was used to quickly identify which parts of a scheme were visible from medium to long-range distances, helping us determine the best locations for the verified view montages.
Following this, our photographer conducted a site visit to capture imagery from the selected viewpoints. Based on these photographs, our team produced 19 verified view montages, which were submitted as part of the visual impact assessment submitted with the application, helping the local authority evaluate the development’s integration into its surrounding environment.
