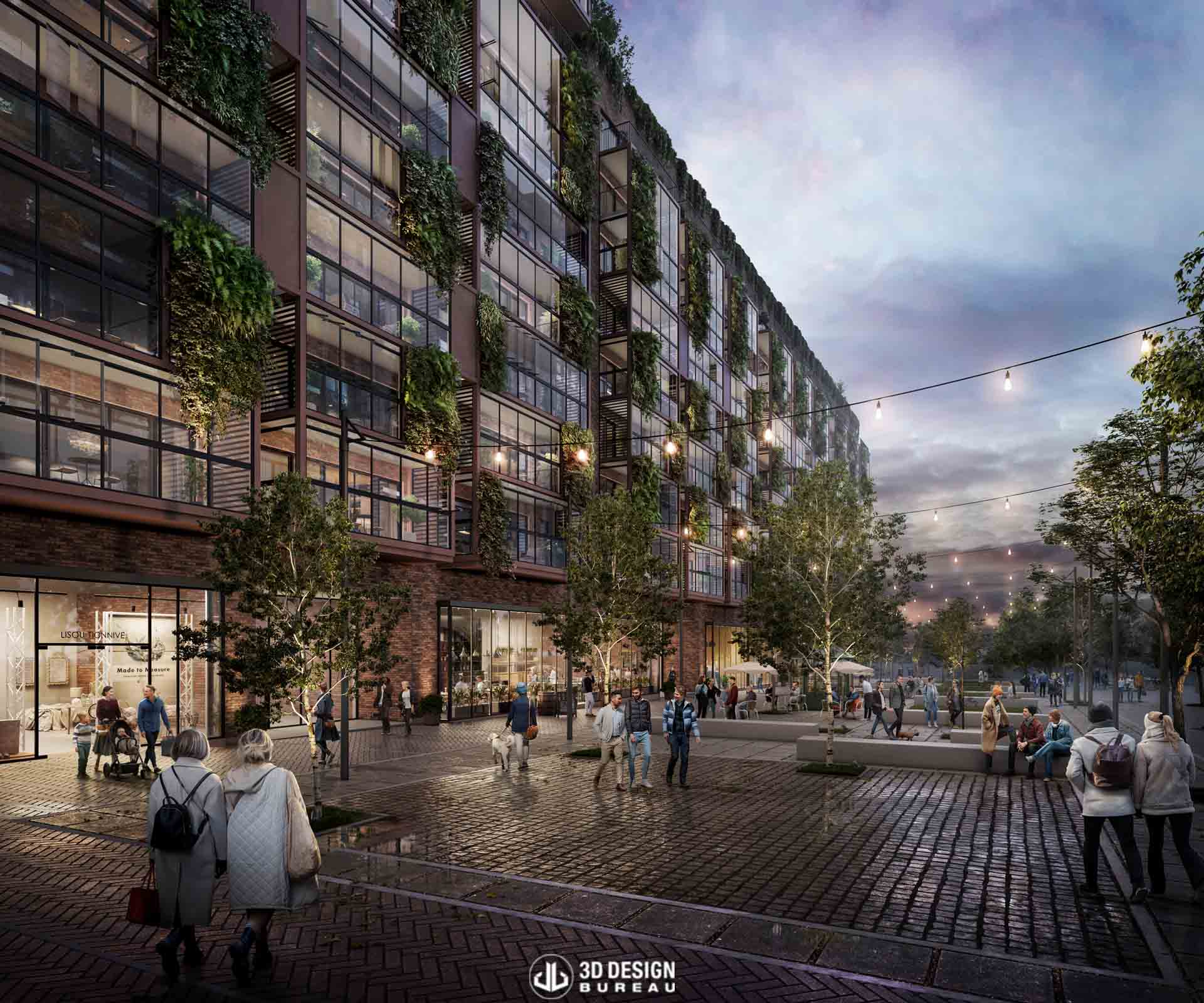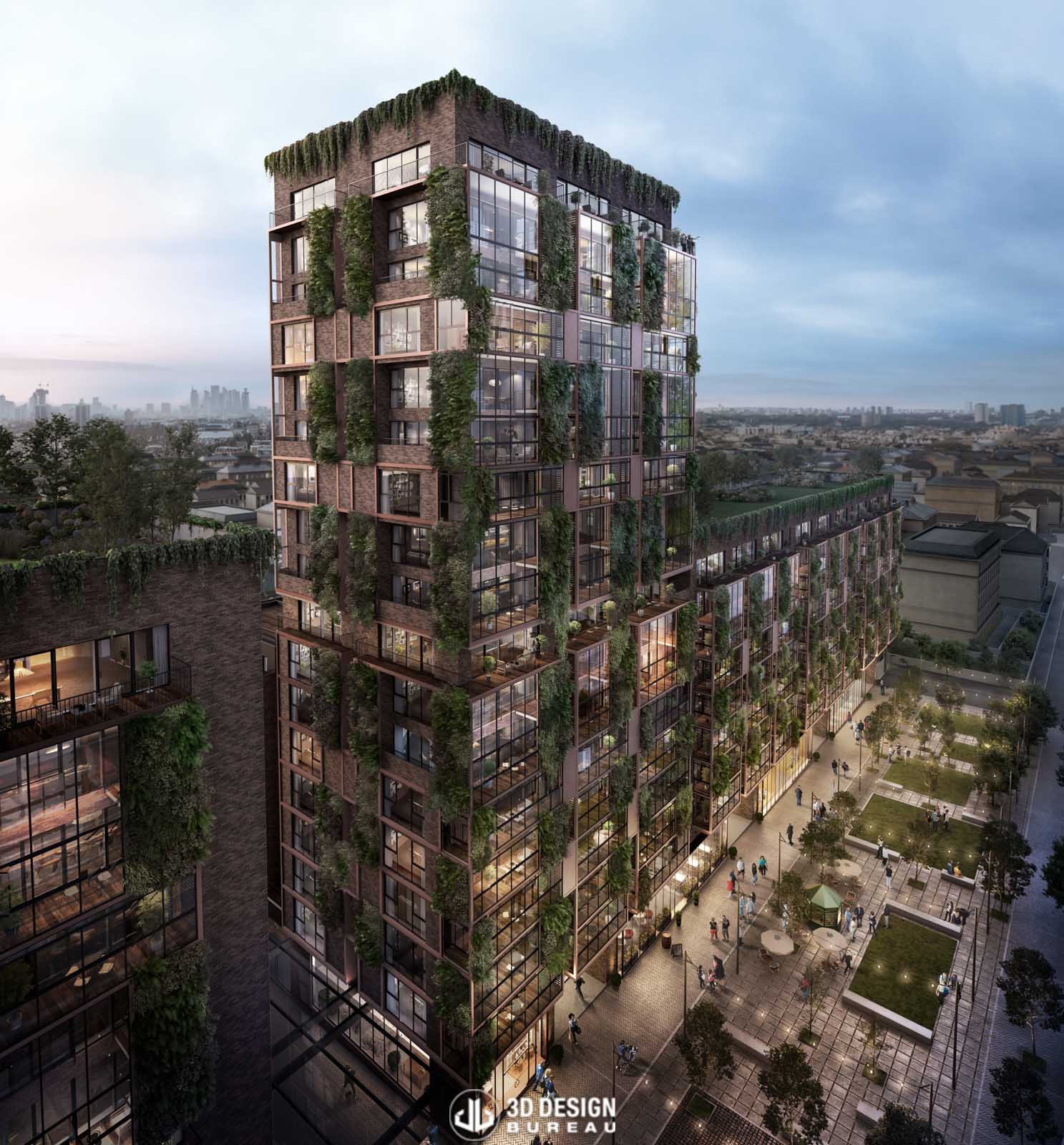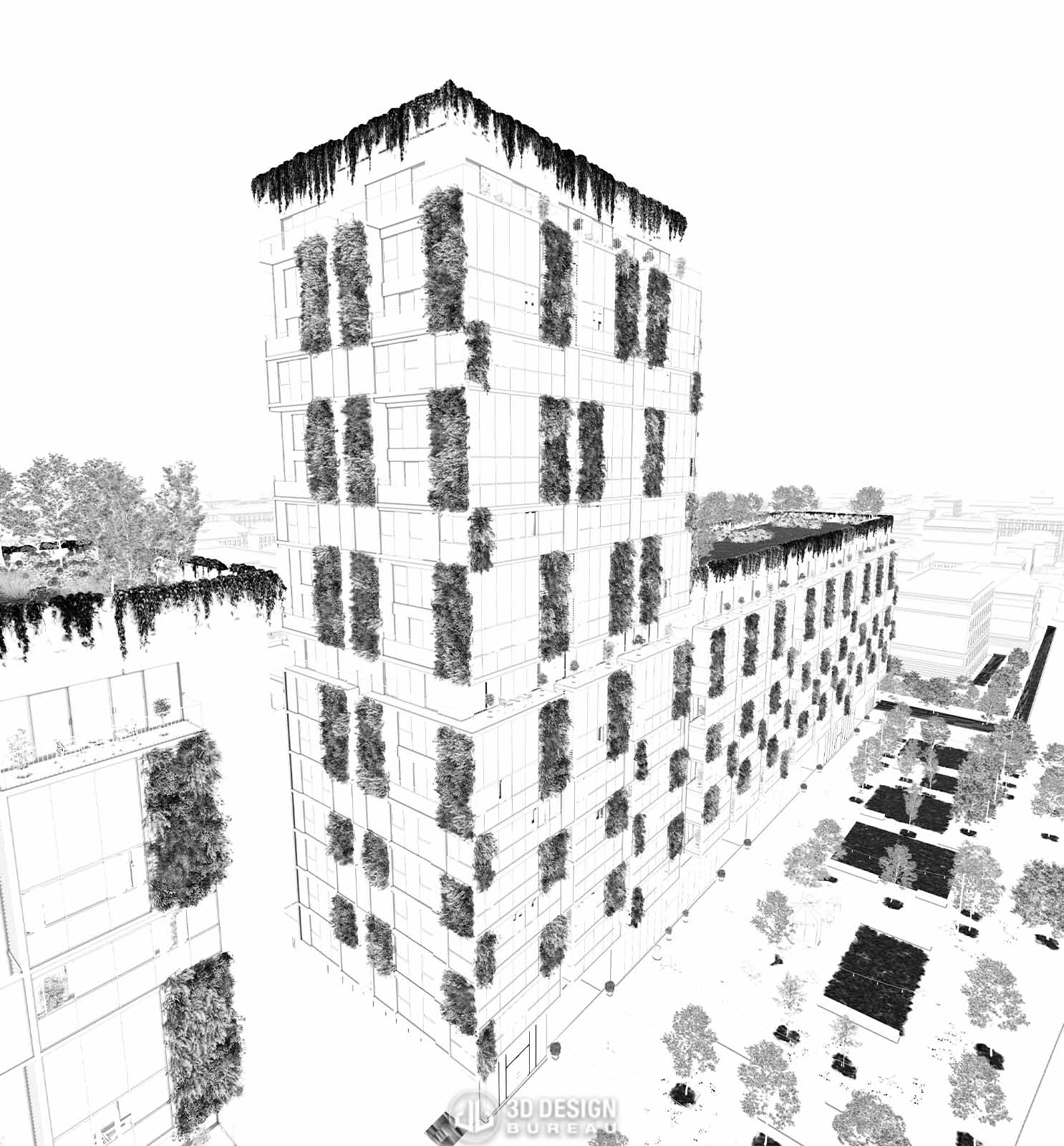
Dalston Lane
Back in 2008, our team was appointed to produce an architectural animation and a set of architectural CGIs for this scheme in London, located southeast of the crossroads of Kingsland High Street and Dalston Lane.
After internal meetings, in 2024, our team decided to dive back into this project, not just to reflect on how our skills and technology have evolved, but also to explore new design approaches. We decided to experiment with lighting and atmosphere and incorporate biophilic design principles into the project.
The vegetation and rooftop gardens you see in the images are new additions, not present in the original project. This posed a unique challenge to our visualisation team, who had to adapt models from a 16-year-old project and meticulously integrate these natural elements into the scene.
A standout feature of the eye-level scene is the store interiors visible on the left. Due to the high ceilings, our visualisation team were unable to achieve the desired quality using parametric modelling tools. These tools, such as iToo or RailClone, enable rule-based generation and efficient management of complex scene elements, such as interior furnishings in this case. As a result, the interiors were fully modelled by our team, which brought realism and depth to the images.
Once the visualisation phase was complete, our post-production team added the population to the scene and refined key details such as the lighting, sky tones, and ground reflections.

