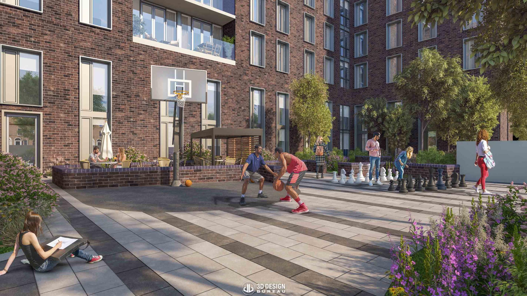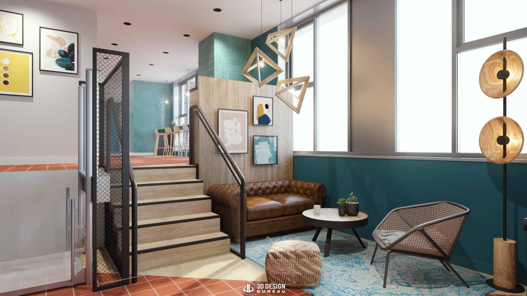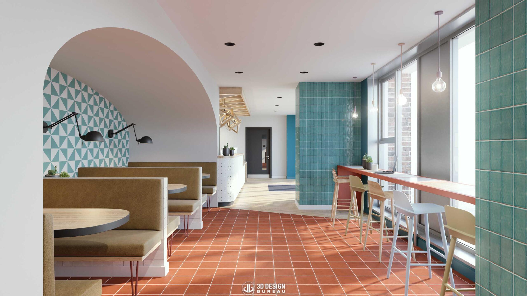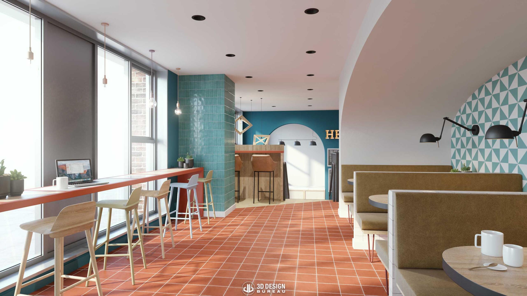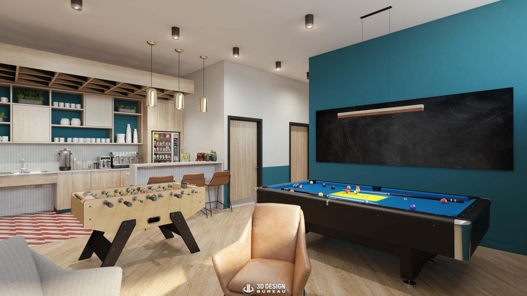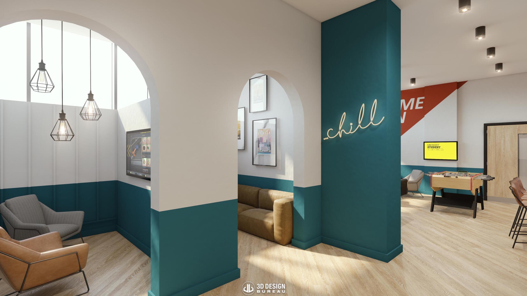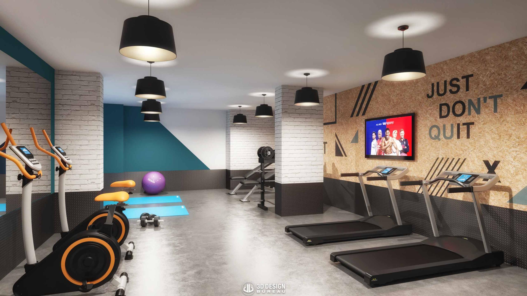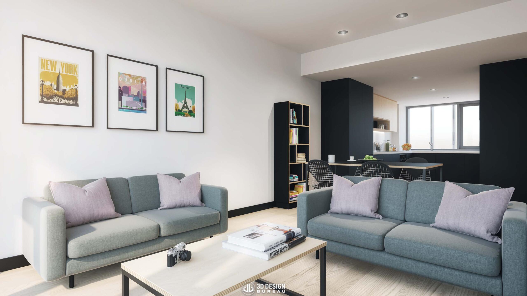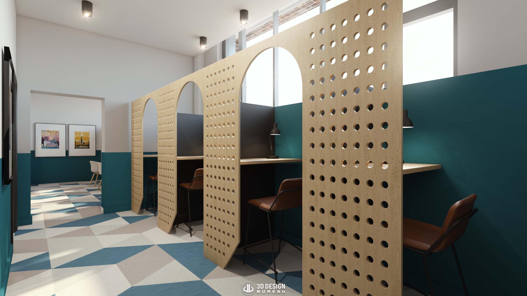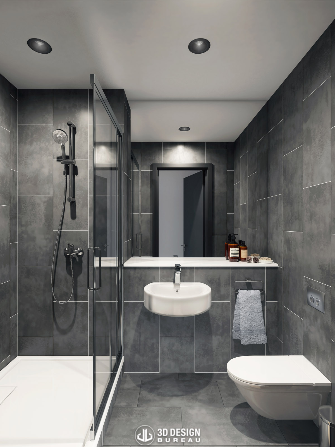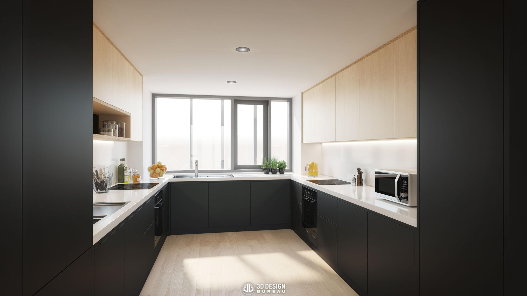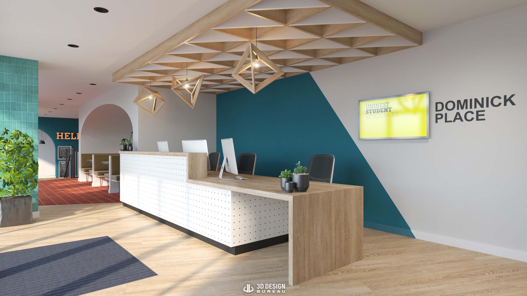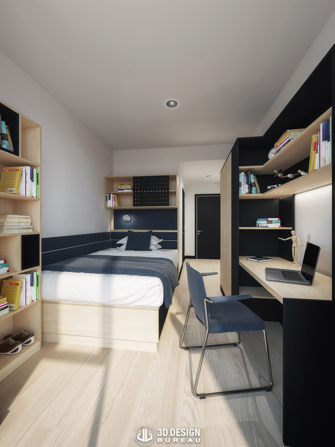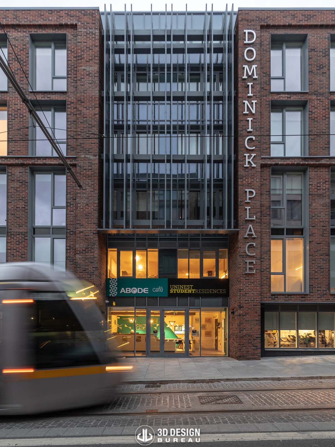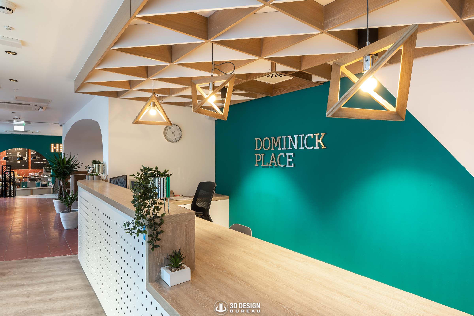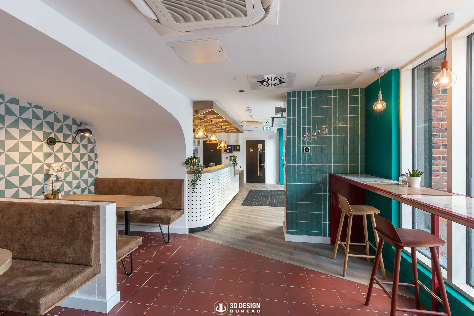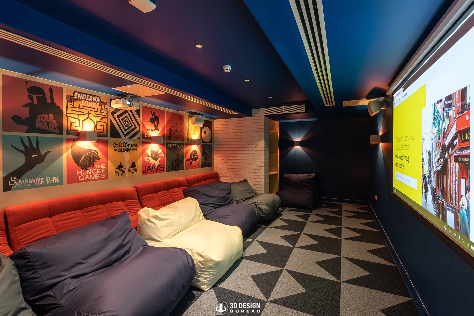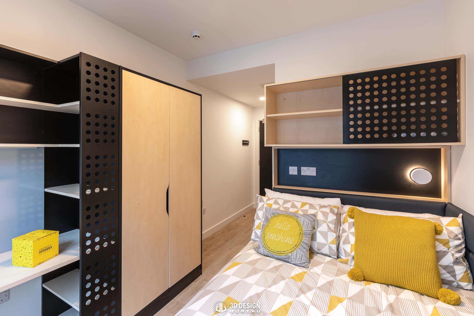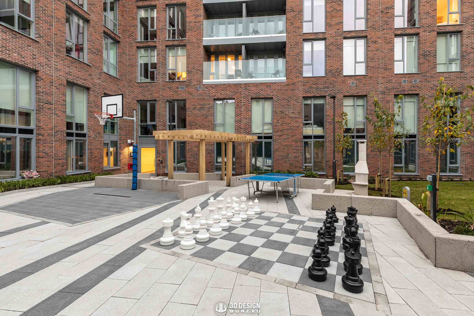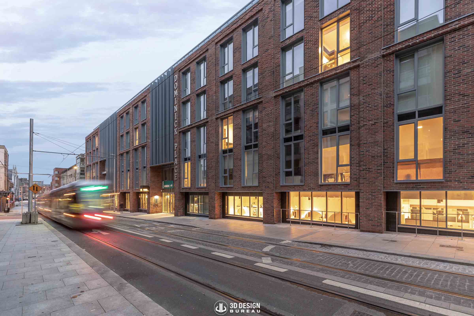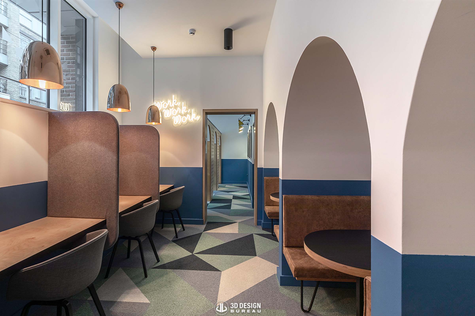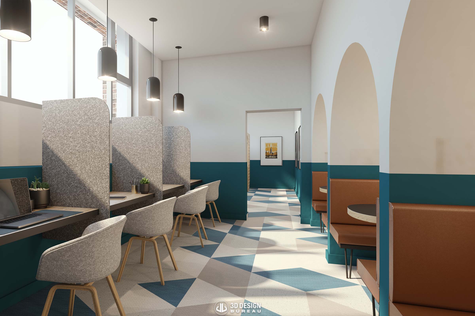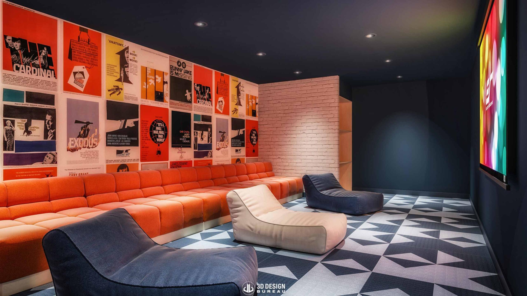
Dominick Place
Located close to Dominick Luas station on Dublin’s Green Line, Dominick Place is a purpose-built student accommodation development comprising 247 bed spaces, arranged in 50 clusters and 16 studio units within a six-storey block. Designed by Reddy Architecture, the scheme features a range of high-quality amenities, including a rear outdoor space, a rooftop terrace on the eastern wing, a café, basketball court, games rooms, a common room, and dedicated study areas.
3D Design Bureau was appointed during the pre-development stage to produce a suite of 3D marketing solutions, including architectural CGIs, and interior CGIs. These assets not only helped our client showcase the scheme for marketing purposes but also supported the design team in making informed decisions throughout the development process.
We produced two architectural CGIs, each highlighting key outdoor amenities designed to enrich the student experience. One visual showcases the rooftop terrace, while the other features the basketball court and life-sized chessboard. Both spaces were designed to enhance the student experience and promote social interaction.
A wide selection of interior CGIs was created to accurately represent the design intent and showcase the range of shared student facilities. These included visuals of the café, study rooms, cinema room, games room, gym, and more.
To complete the set, we also visualised the various bedroom types, the communal kitchens, and the reception area of Dominick Place.
An interesting aspect of this project is that, once Dominick Place was fully completed, we were brought back to the project to carry out architectural photography of the finished development. These high-quality photographs are now used across the client’s online and offline marketing materials.
The finished photos also provided a great opportunity to compare our original CGIs with the real-world result, highlighting the accuracy and attention to detail in our 3D solutions.
