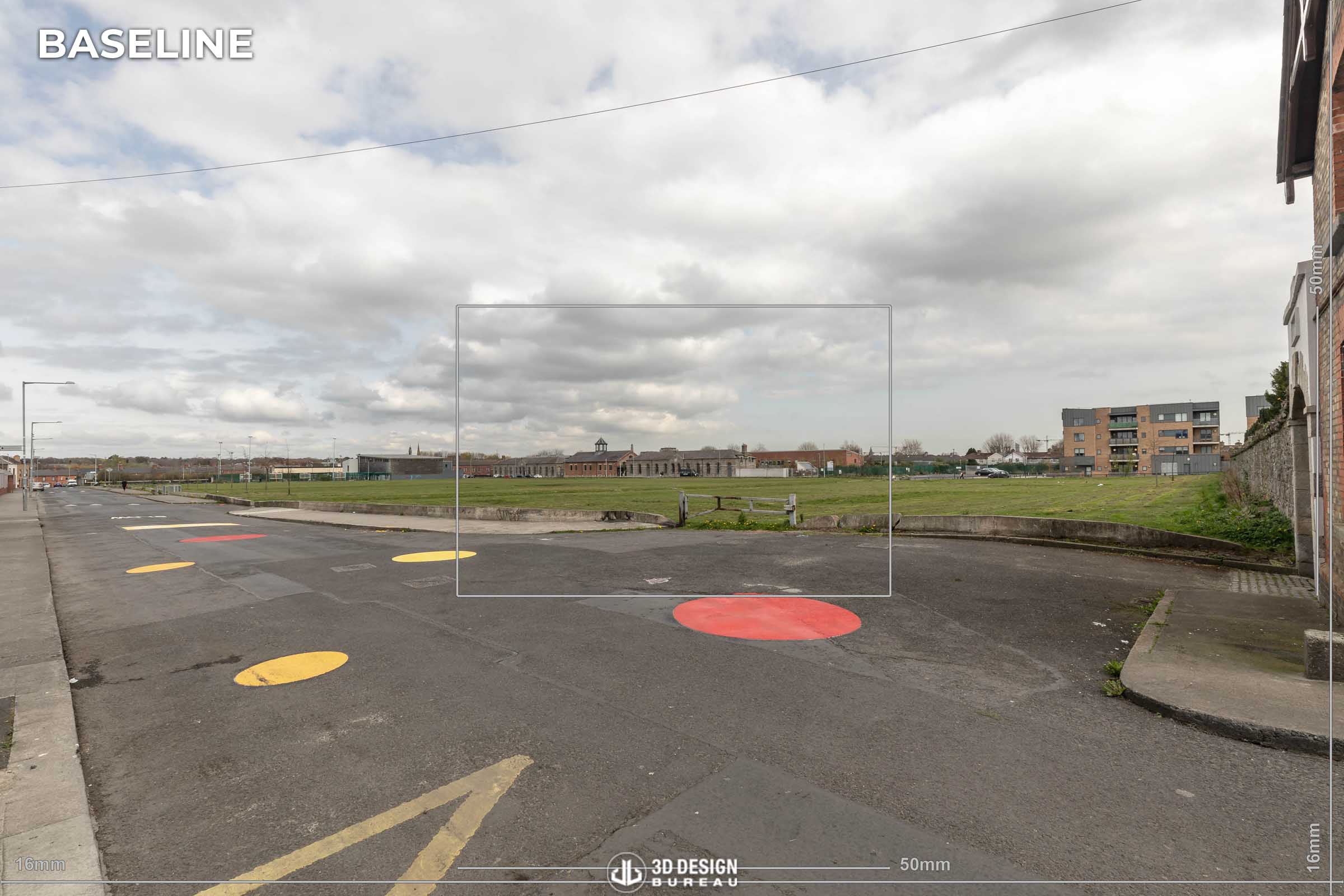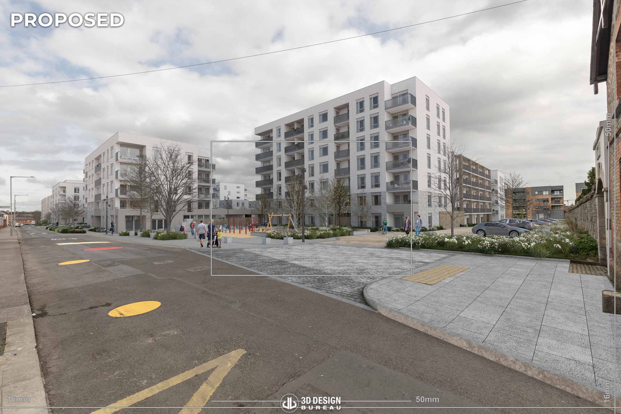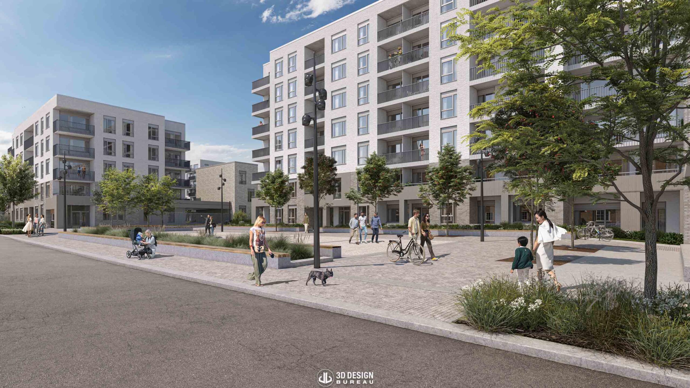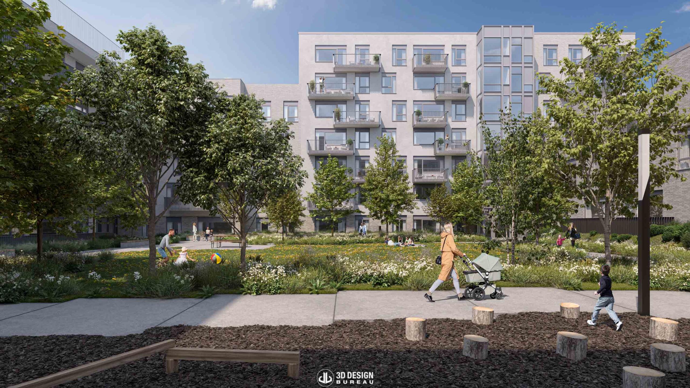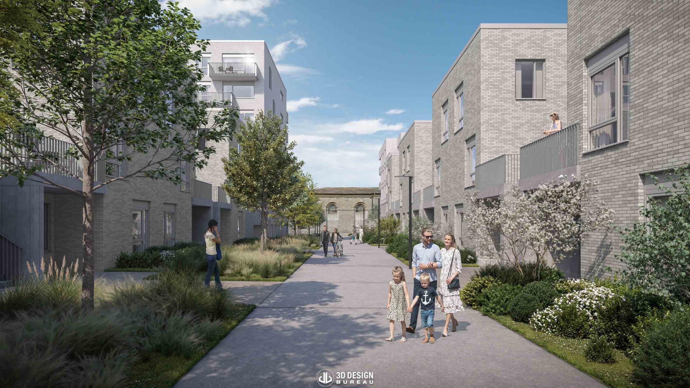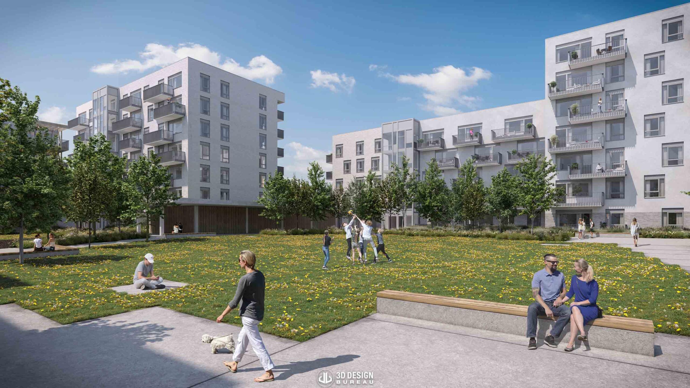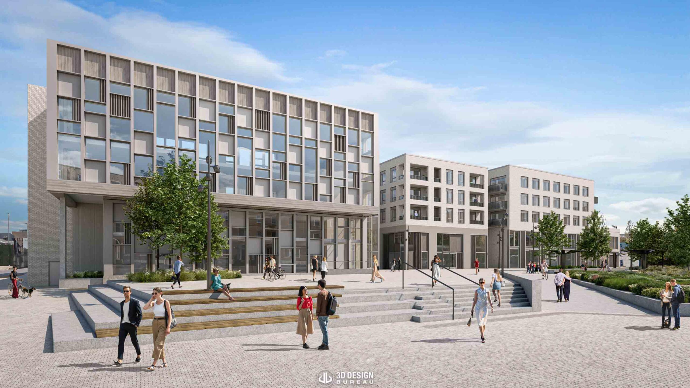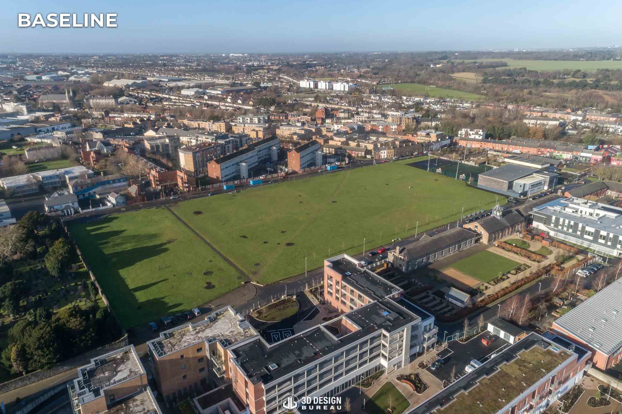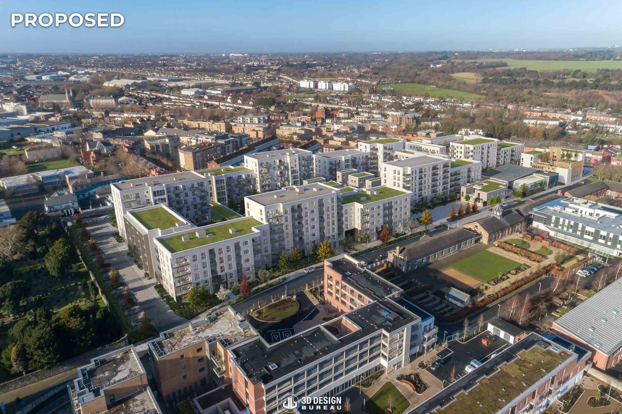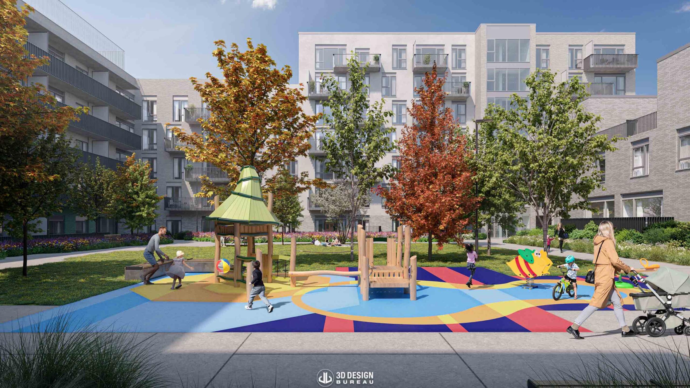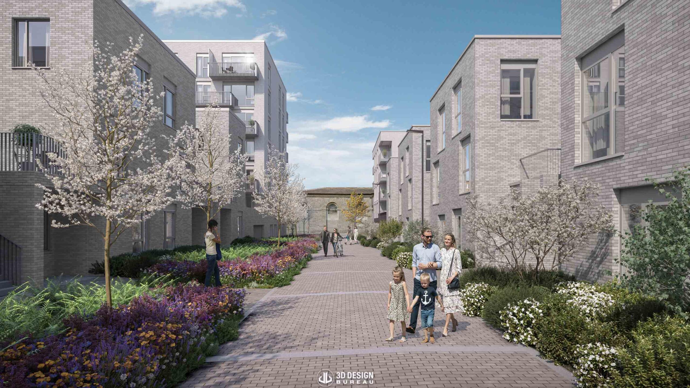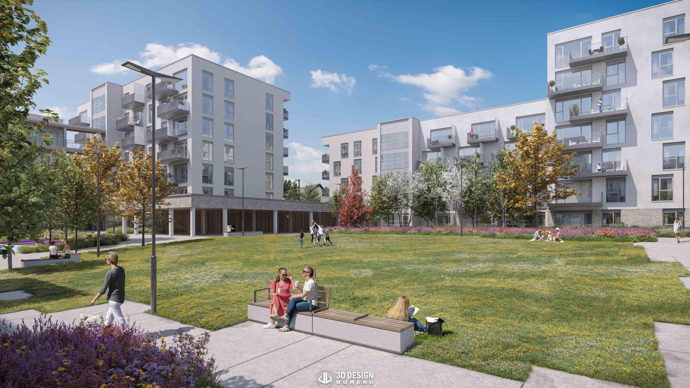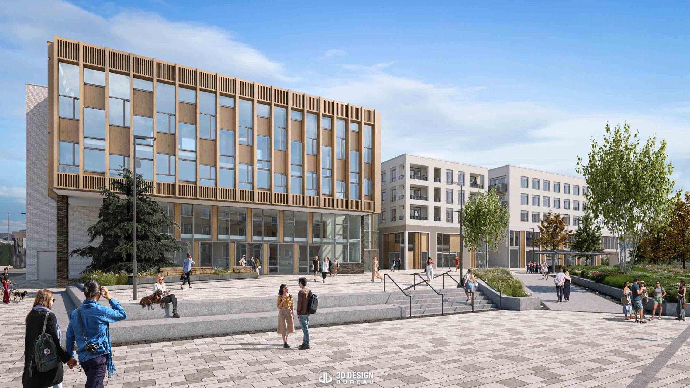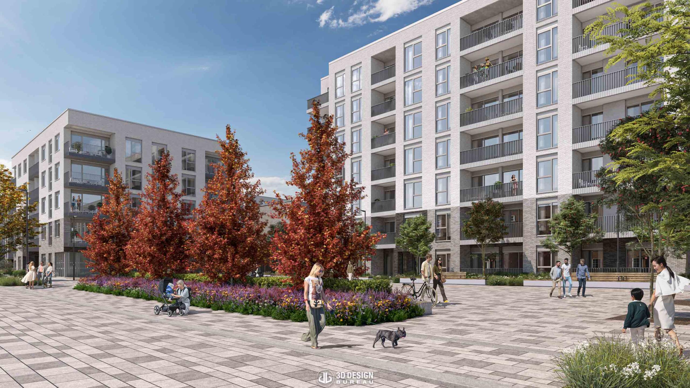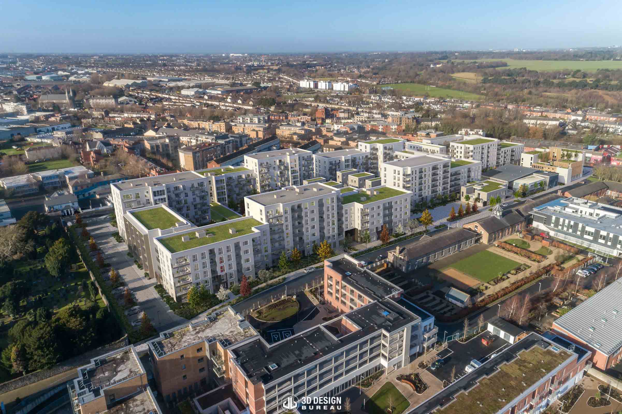
Emmet Road
Located at the former St Michael’s Estate in Inchicore, this residential development by Dublin City Council will deliver 578 homes in a mix of studio, one-bedroom, and two-bedroom apartments. Approximately 76% of the scheme is designated for affordable rental housing, with the remaining 24% allocated to social housing.
Drawing on 3D Design Bureau’s proven expertise in delivering accurate 3D solutions for planning applications, Dublin City Council appointed us to produce architectural computer-generated images and verified view montages to support the documents submitted to An Bord Pleanála.
Following suggested viewpoints, our photographer and drone pilot carried out site visits to capture imagery for use in the verified view montages. Both summertime and wintertime photographs were taken to show how the scheme would appear throughout the year. This is important when assessing visual impact and understanding how vegetation and context change seasonally.
A challenge in the early stages of the project was the limited availability of detailed drawings and material references. Despite this, our modelling team worked carefully with the information provided to accurately model the entire site.
The architectural CGIs were produced to showcase the overall scale of the development and highlight the range of public amenities included in the plans, such as a library, and several open spaces designed for community use.
Planning permission was ultimately granted by An Bord Pleanála in July 2023. A couple of years later, Dublin City Council brought us back to this project, this time to produce imagery for marketing purposes.
Our photographer and drone pilot returned to the site to capture bird-eye views, which were used to create a set of aerial photomontages. These combine precisely matched aerial photography with updated 3D visuals, giving a clear view of the site’s layout and how it integrates with its surroundings.
With the new aerial shots captured and updated architectural drawings received, our team revised the existing 3D model to reflect the approved design. This included implementing a number of changes, particularly updates to the building facades (most notably to the library block).
These images will play a key role in supporting Dublin City Council’s future marketing efforts. The new estate is currently on track for completion in 2028.
