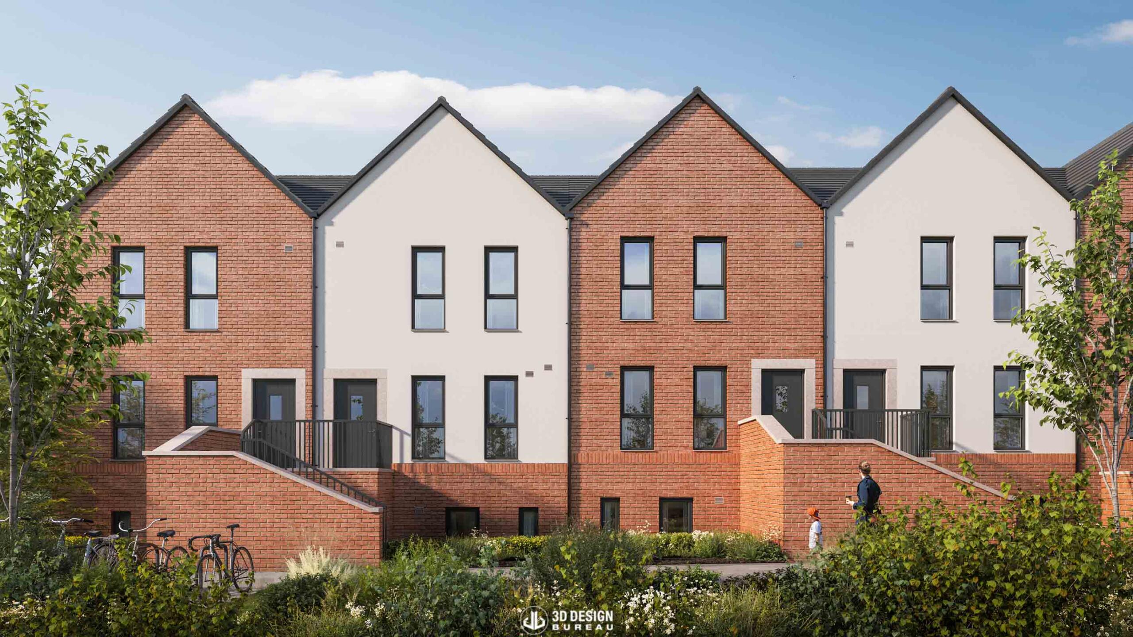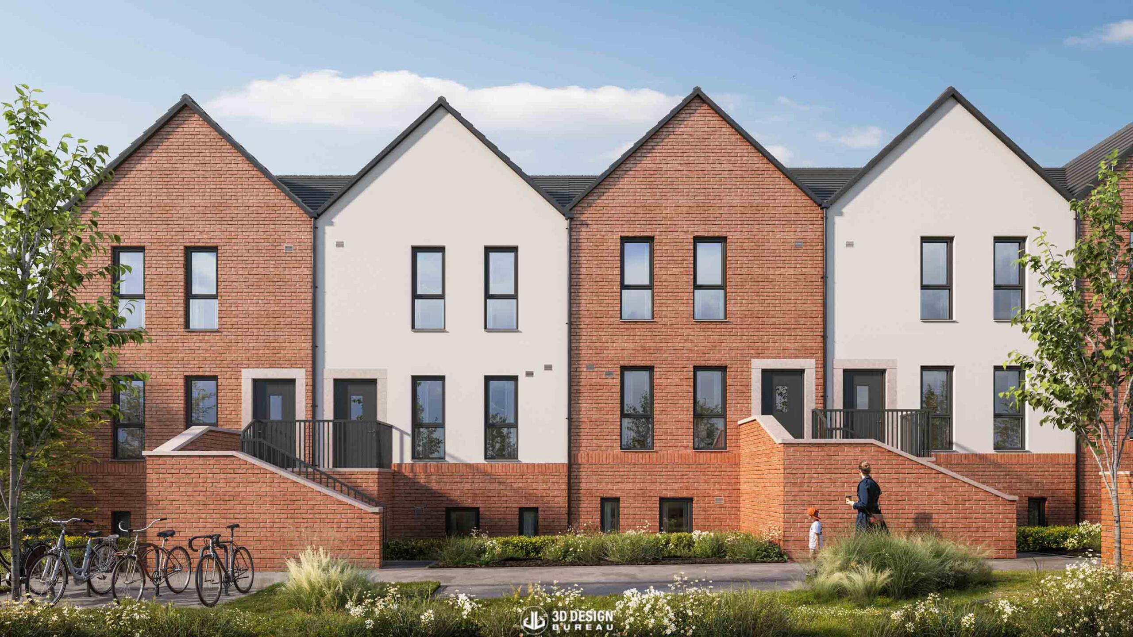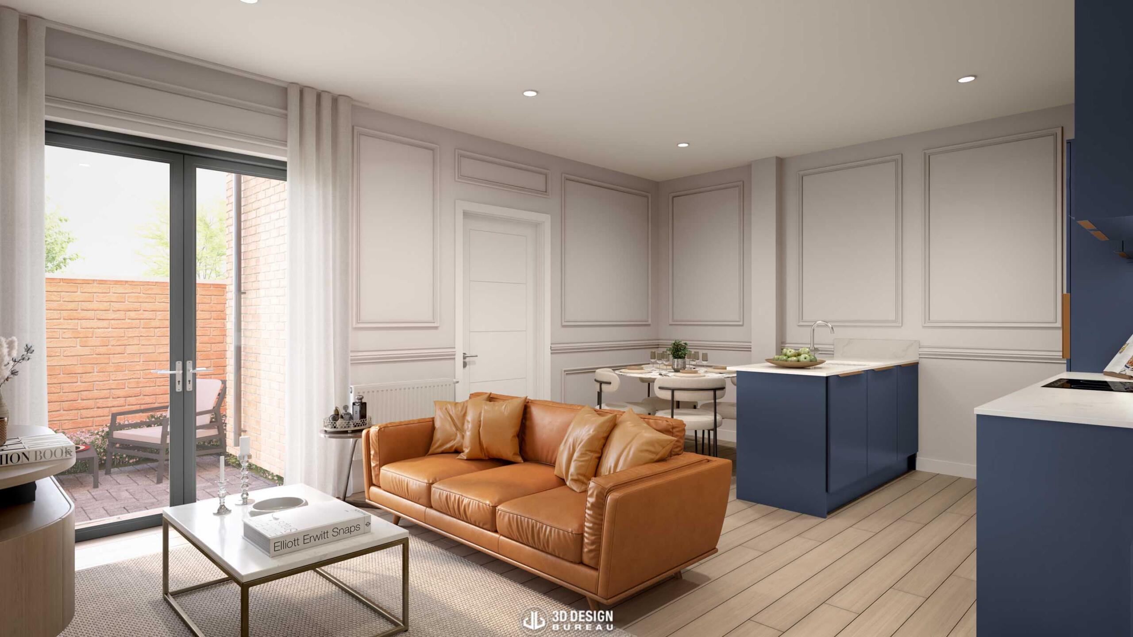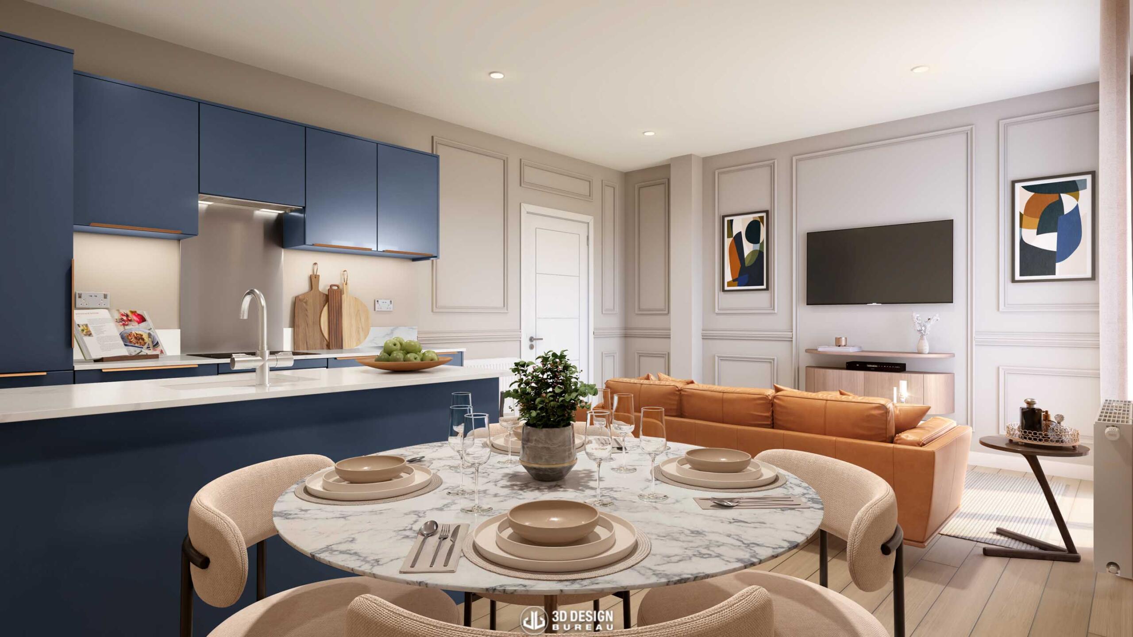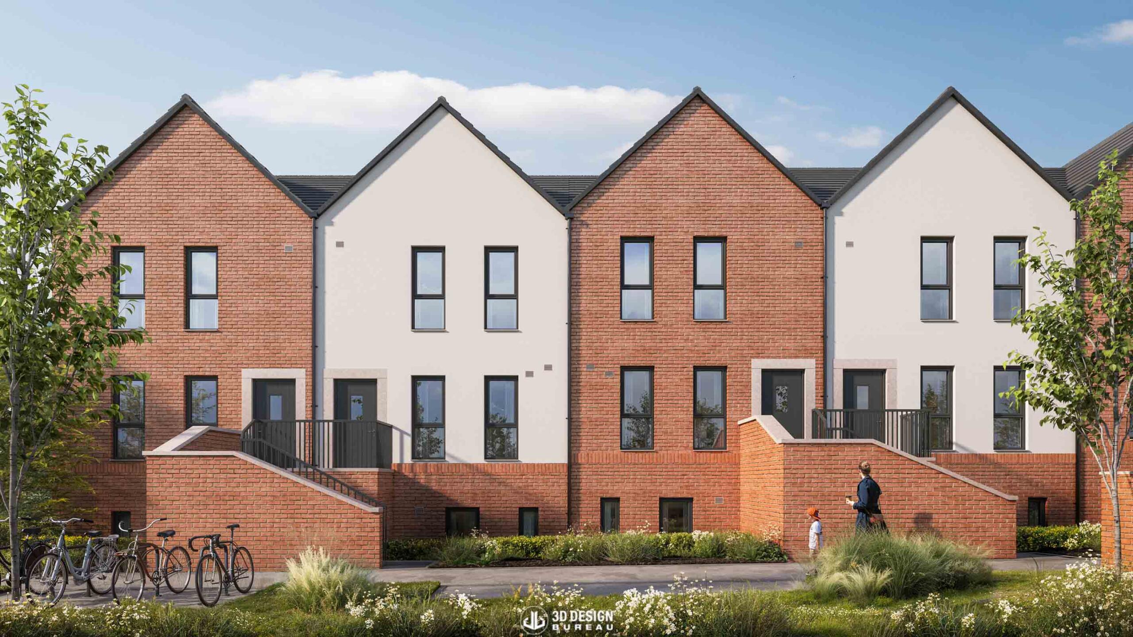
Gort Mell
Designed by JFOC Architects and developed by Lagan Homes, Gort Mell is a new residential scheme featuring a mix of 1-, 2-, 3-, and 4-bedroom homes on Slane Road, Drogheda, Co. Louth. Situated just minutes from Drogheda town centre, the development is finished to a high standard, offering contemporary homes in a well-connected location.
Drawing on previous positive collaborations, Lagan Homes appointed 3D Design Bureau to support the marketing of the 2-bedroom duplex unit by producing a suite of architectural CGIs and an immersive off-plan virtual tour. These deliverables were created to accurately showcase the design and layout of the duplex ahead of its completion.
The external CGI was rendered at a 90-degree angle, an approach that, while less common in our projects, offers a focused perspective on the building’s architecture. To further guide the viewer’s attention to the duplex, the population was placed only in the right foreground of the image. Two variations of the final image were produced: one featuring higher foreground planting for a more atmospheric, artistic feel, and another with lower vegetation for use in marketing materials.
For the interior CGIs, two viewpoints were selected within the open-plan living, kitchen, and dining area. While the visuals were straightforward, the main challenge here was to balance the earthy tones so the palette felt warm without becoming overpowering.
The off-plan virtual tour enables prospective buyers to explore the home in detail before construction is complete, supporting early engagement and helping to secure off-plan sales. Built from architectural drawings and material references, the digital model faithfully reflects the finishes and space of the unit. Together, these visuals form a key part of Lagan Homes’ marketing material for Gort Mell.
