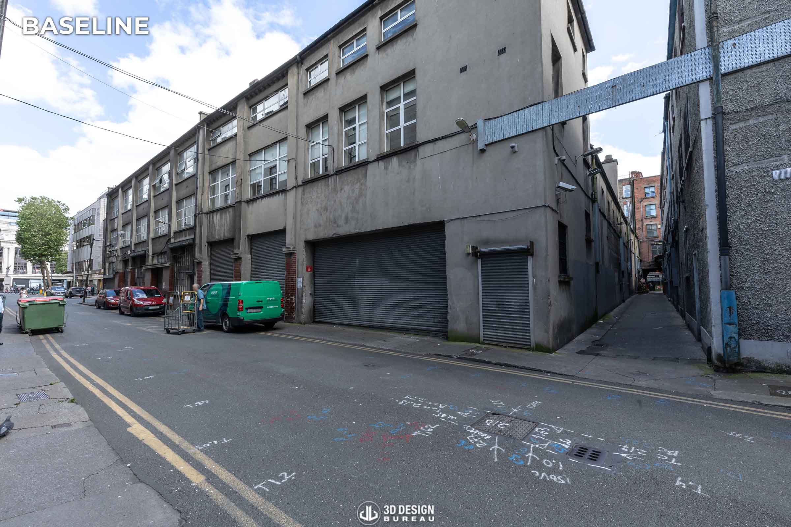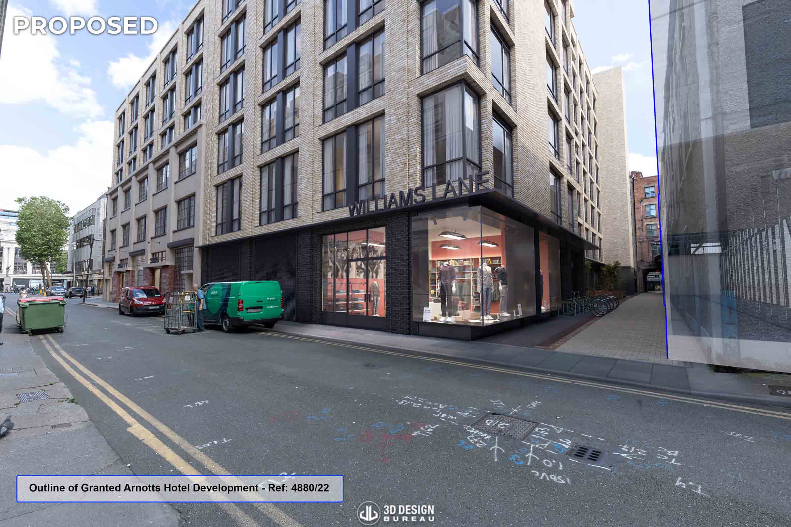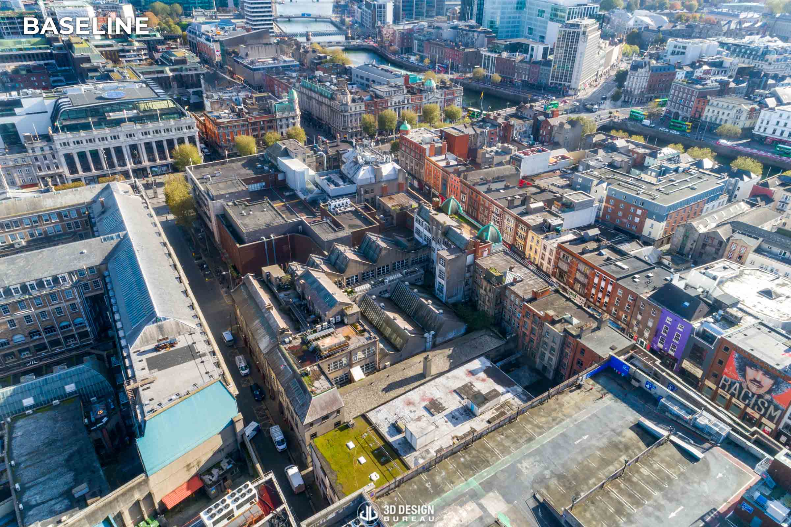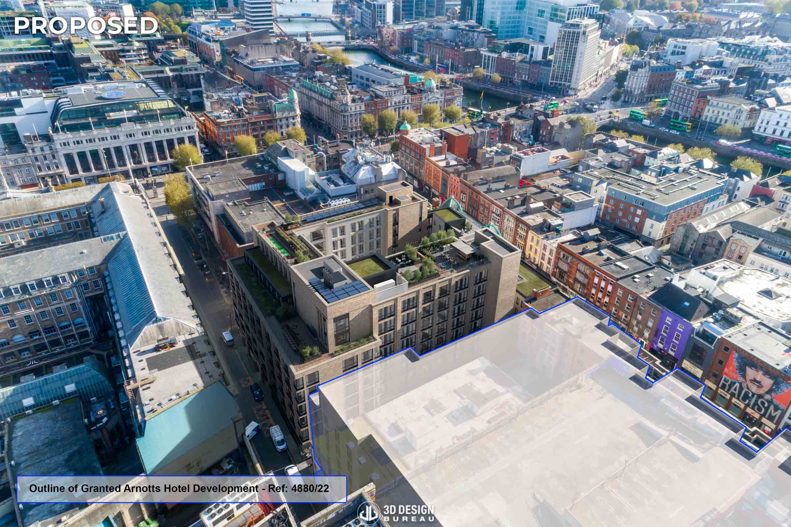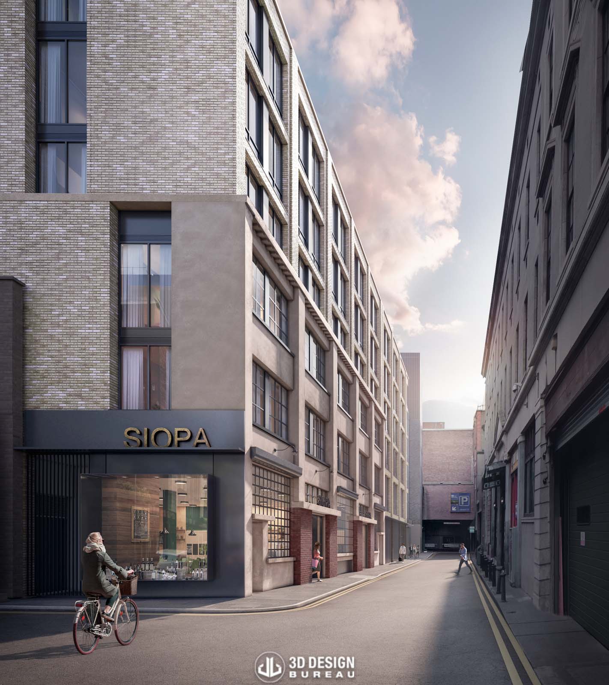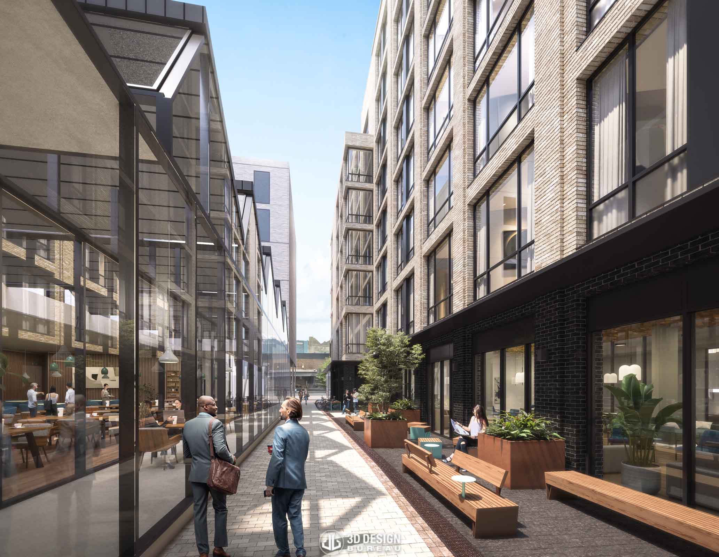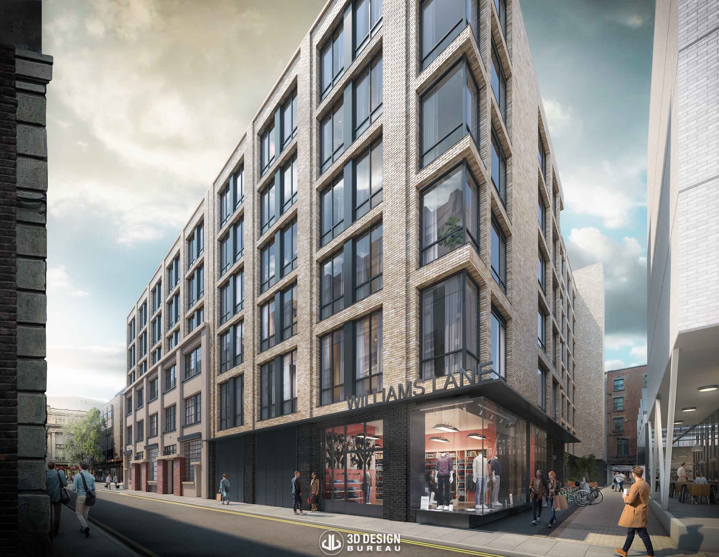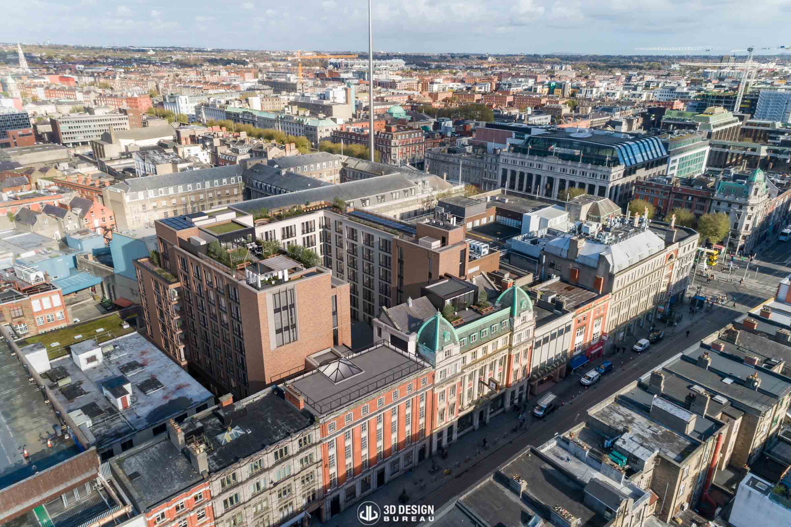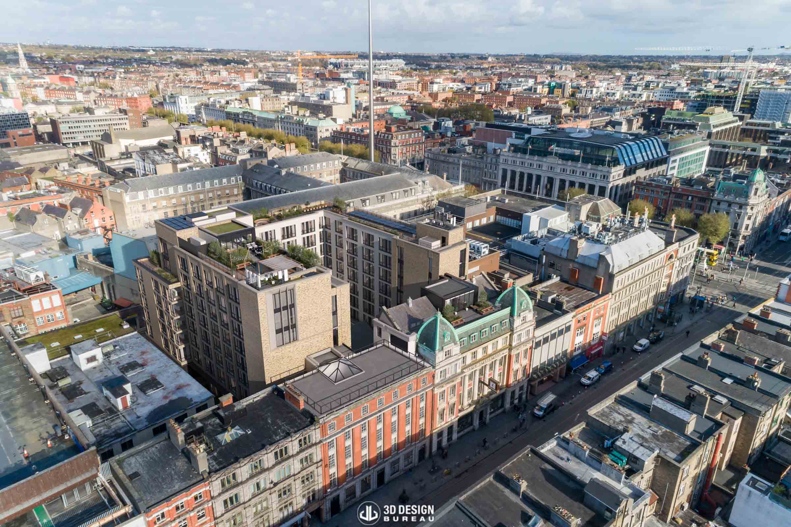
Independent House
Located on Middle Abbey Street, just off O’Connell Street in the heart of Dublin city centre, Independent House is a major student accommodation development set to deliver 316 bedspaces. In addition to residential use, the scheme includes new cultural, retail, and hospitality spaces, all within a 0.33-hectare site. Once complete, Independent House will play an important role in the continued regeneration of this key location.
3D Design Bureau was appointed from the earliest stages of the project to support the planning application with a comprehensive suite of 3D planning solutions. Our scope included architectural CGIs, aerial photomontages, and verified view montages, all created to help the design team and planning consultants communicate the proposed development’s design and impact within its sensitive city-centre context.
At the outset, we worked with limited project information. However, as the design progressed, we received key material and technical information that allowed us to build a detailed analytical 3D model of the site and move forward with the solutions for the project
The verified view montages were carefully produced from close, medium, and long-range viewpoints, following our established methodology. These were included in a full TVIA report to help the local authority assess the development’s visual impact on its surroundings.
We also carried out a full daylight and sunlight assessment, along with a shadow study, for the proposed student accommodation. Given the nature of urban regeneration projects in central Dublin, achieving full compliance with the BRE Guidelines is often challenging. However, our assessment showed that the scheme strikes a positive balance, performing well both in terms of internal daylight and sunlight provision and its impact on neighbouring properties. The proposed design makes effective and sustainable use of an underutilised city-centre site.
Our aerial montages showcased the scheme in its cumulative context, integrating two adjacent granted developments. The views also helped highlight future open-space amenity areas within the site.
Finally, we created three architectural CGIs at eye level to illustrate the mixed-use nature of the development, with particular attention given to the interface between the student accommodation and proposed retail units. These images were instrumental in communicating the scheme’s character and supporting the planning process.
An interesting aspect of this project involved helping the design team make key material decisions. Using two sets of brick textures, we visualised alternative façade options, enabling the team to assess which finish best aligned with the architectural intent. This proactive use of CGI during the design phase helped streamline the decision-making process, saving our clients valuable time and resources.
We also used one of the aerial images from this project to experiment with a recently launched AI tool, exploring its ability to transform a still image into a time-lapse-style video. You can view the results of our test here.
