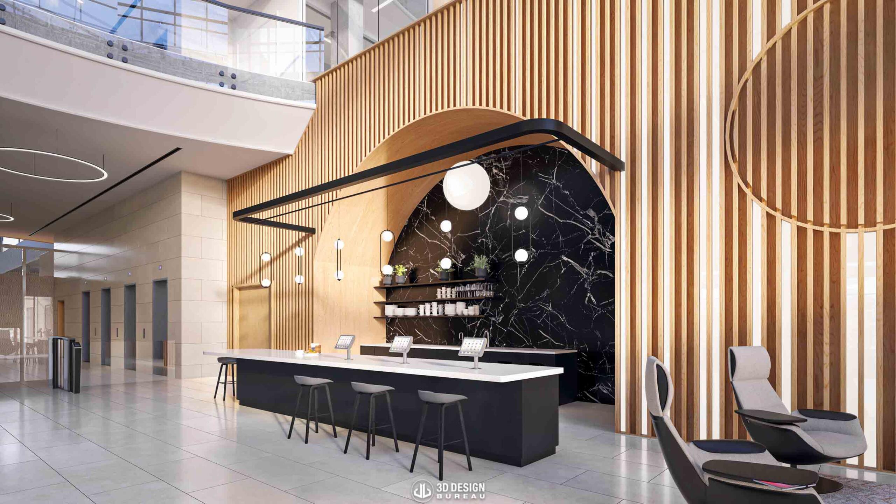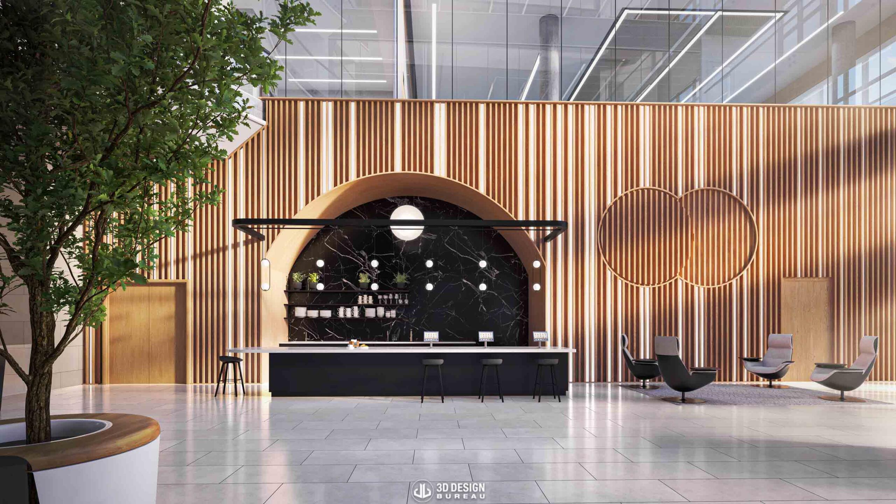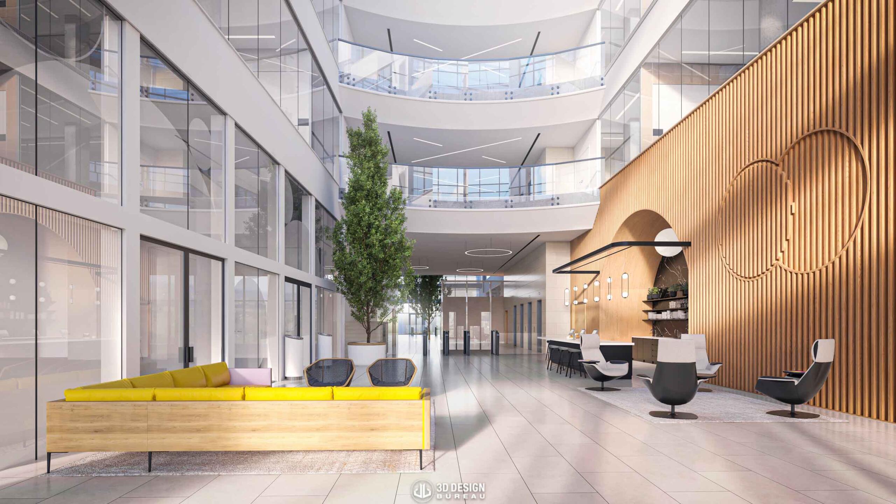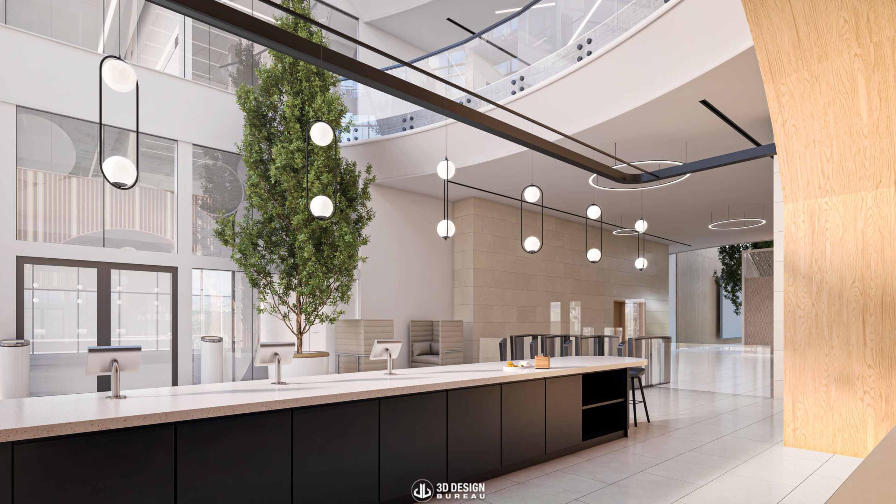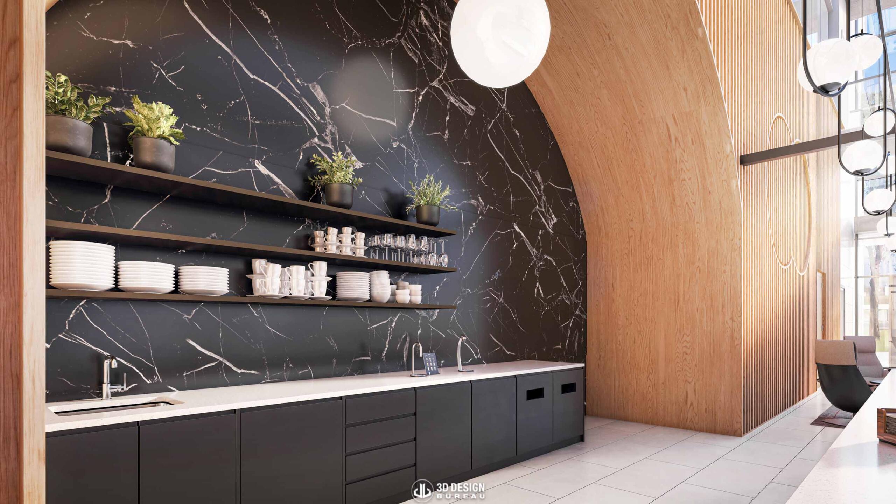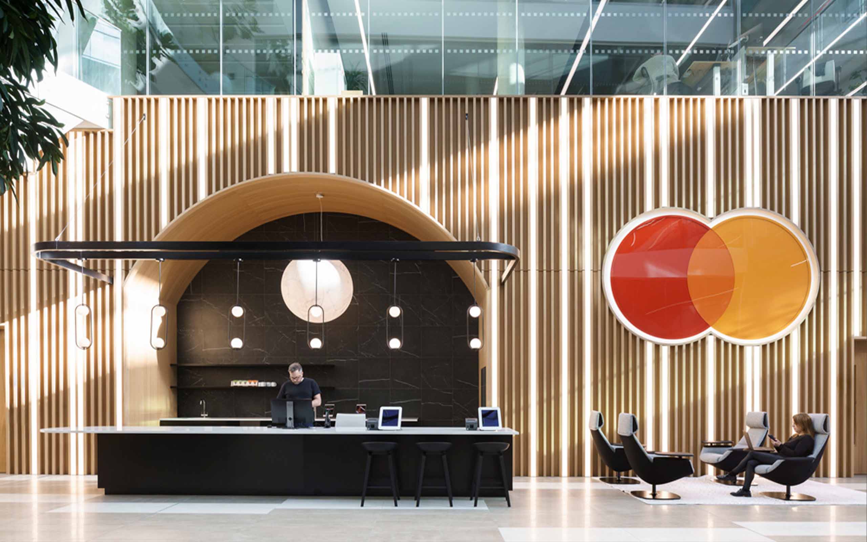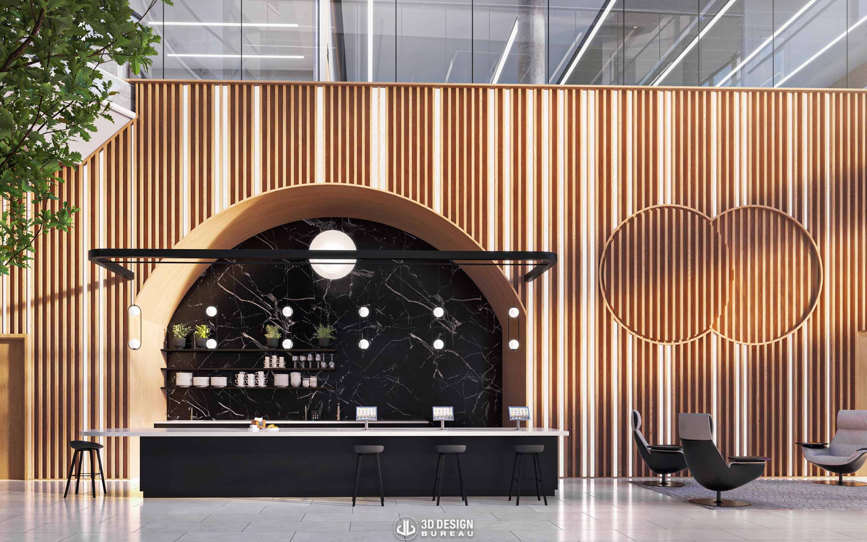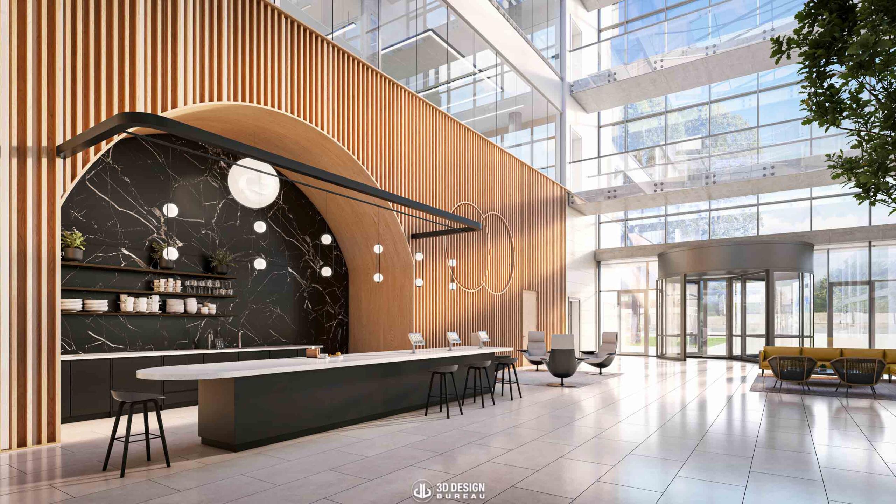
Mastercard European Tech Hub
Located in Leopardstown, Dublin 18, Mastercard’s European Tech Hub plays an important role in the company’s operations in the region. Designed by IA Interior Architects and inaugurated in 2022, the development was created with a strong focus on sustainability and flexibility. With a capacity for over 2,000 employees, the project was the first in Ireland to achieve LEED Platinum certification, which recognises outstanding performance in environmentally responsible and sustainable building practices.
3D Design Bureau was originally appointed to produce an architectural animation of the scheme. Using Revit models and architectural drawings provided by the design team, we visualised key areas of the development including the office spaces, cafeteria, coffee bar, meeting rooms, multipurpose room, and boardroom.
As part of our workflow, we also conducted a site visit, capturing both architectural and 360° photographs of the lobby. These references were used not only to guide the modelling process but were also integrated into the background of selected animation shots to accurately reflect real-world views from within the building.
The result was a three-minute real-time animation featuring carefully selected camera paths and detailed lighting to showcase the fit-out while it was still underway. From this video, our team also produced still interior CGIs, supporting internal design reviews and presentations.
Later in the project, we were re-engaged by the interior architects to update a selection of visuals and produce new renders of the lobby area. Working from the original 3D model, our team refined important details and adjusted lighting to reflect the latest design updates, delivering a new set of high-quality images. While the full animation and interior visuals remain confidential, photographs of the completed lobby space are publicly available, and therefore, the visuals we produced can be seen in this article.
These visuals helped our client visualise the interior fit-out ahead of completion, while also serving as an effective communication tool for presenting the office scheme to stakeholders.
Photography Credits: Donal Murphy
