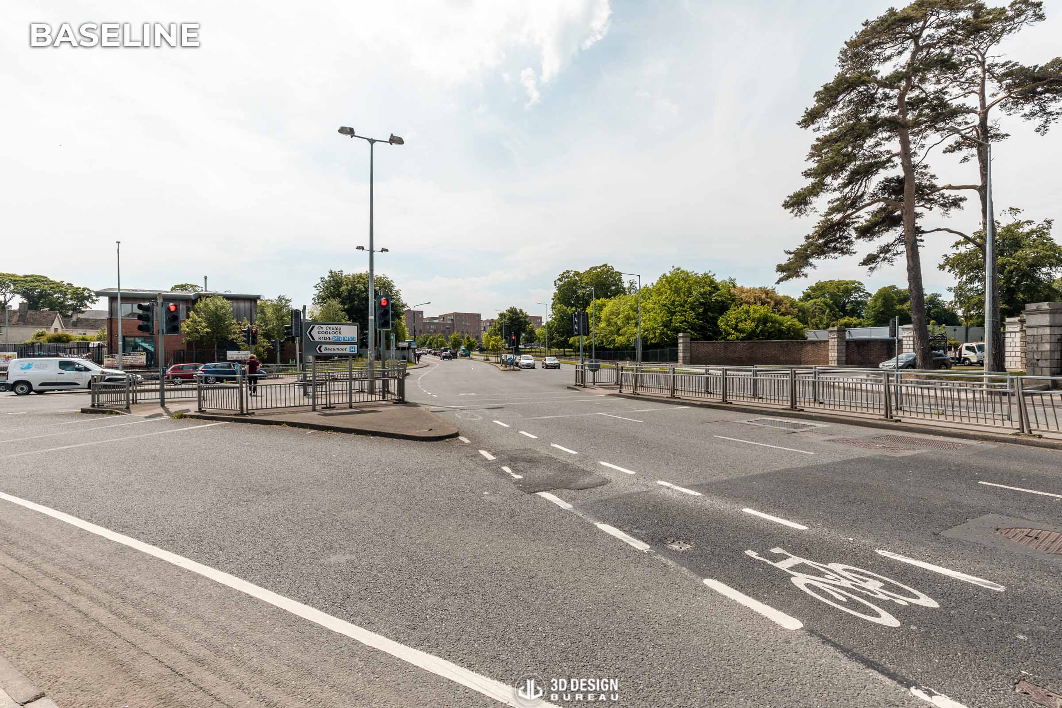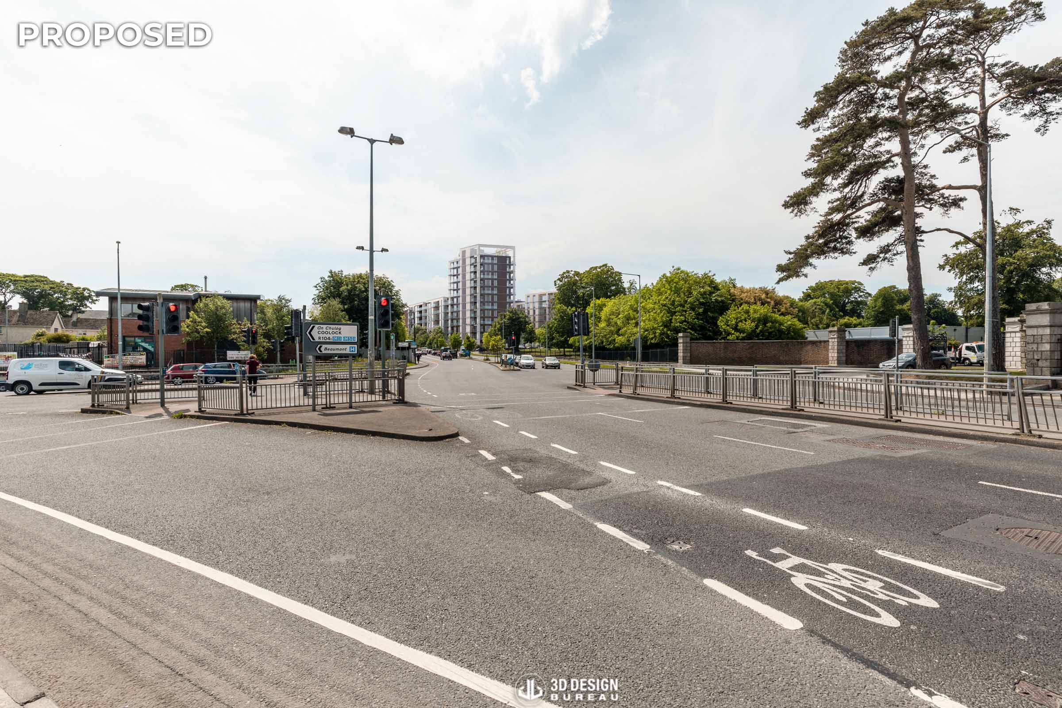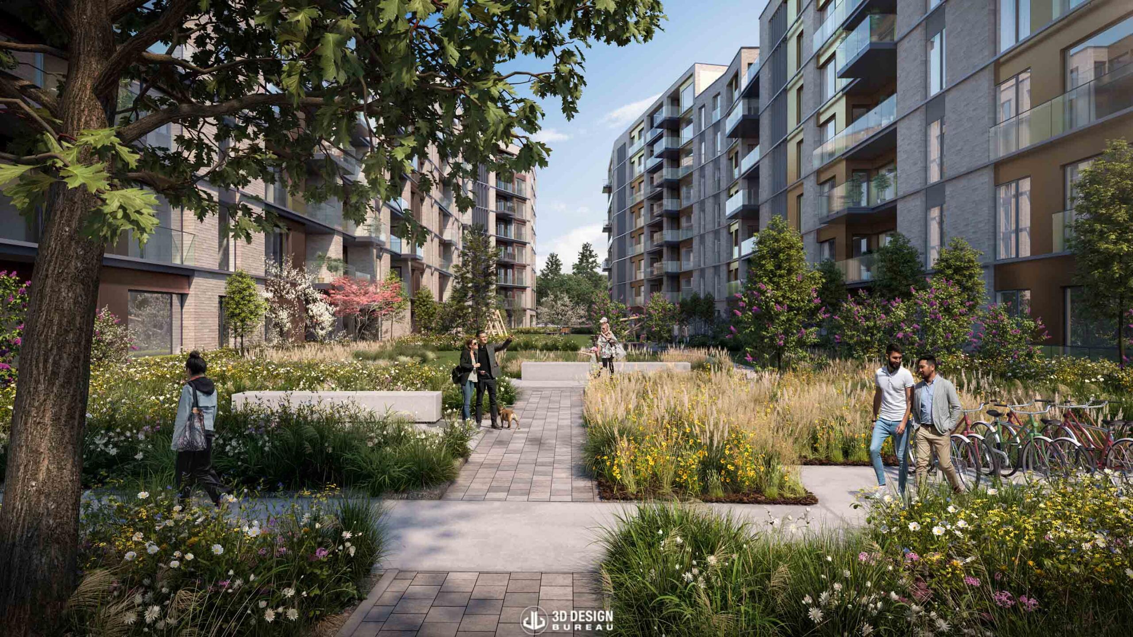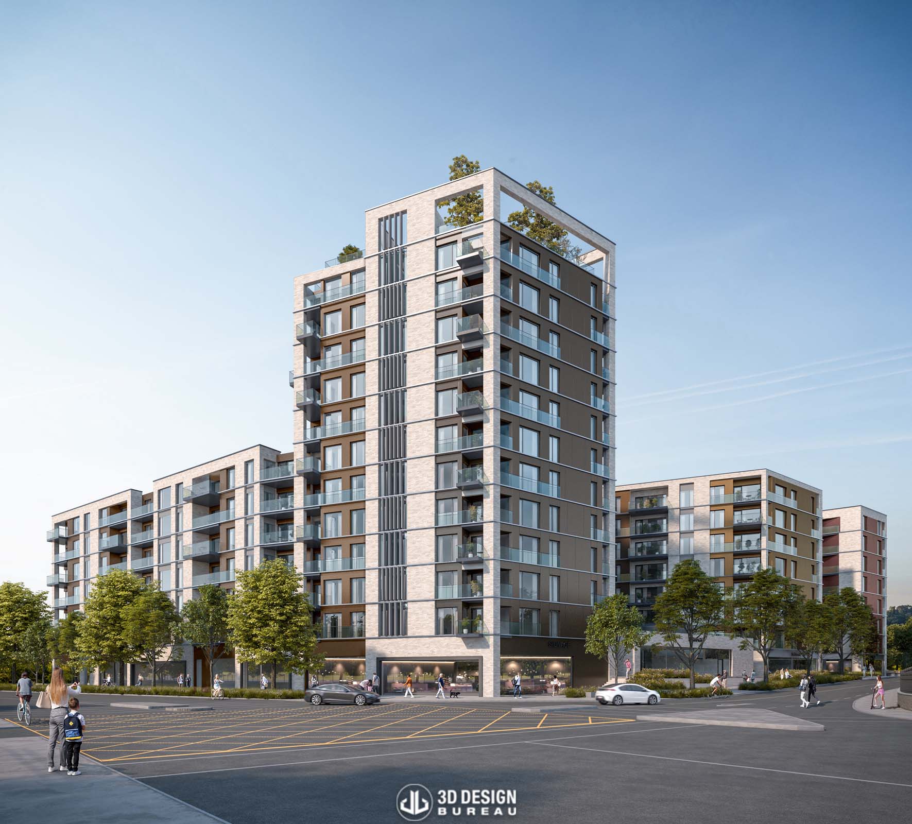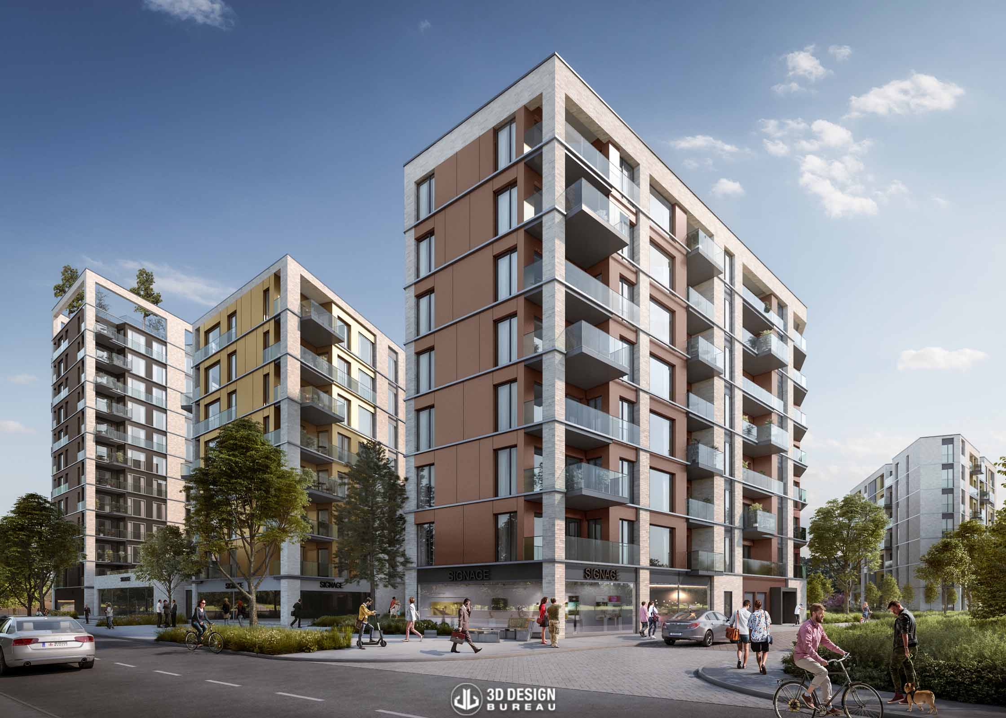
Santry Avenue
Located at the junction of Santry Avenue and Swords Road in Dublin 9, this development replaces the existing Chadwicks Builders Merchants with a modern residential and commercial scheme. Designed by Davey & Smith Architects and developed by Dwyer Nolan, the project comprises 321 apartments across four buildings, ranging from seven to thirteen storeys, with the ground floor dedicated to a mix of non-residential spaces.
Our involvement with this project began in 2020, when we were appointed to produce ten verified view montages to support its initial planning application. Each montage was created following our robust methodology to ensure the highest levels of realism and accuracy, providing the local authority with a reliable visual assessment of the development.
In 2021, following revisions to the original plans, our team was brought back to this project to update the existing imagery and to produce three architectural CGIs, along with twelve summertime verified view montages. These visuals reflected the updated design and helped illustrate the scheme’s potential impact within its urban context, assisting Dublin City Council in its planning decision.
In 2024, we returned once again, this time to assist our client in answering a planning appeal. This required updating our 3D analytical model to reflect a reduction in storey height, revising all relevant visuals, and producing twelve wintertime verified view montages, ensuring an accurate visual representation across different seasons.
Our comprehensive suite of planning visuals played a key role throughout the planning process. Dublin City Council’s decision to grant permission was ultimately upheld by An Bord Pleanála, who approved the development with revised conditions.
