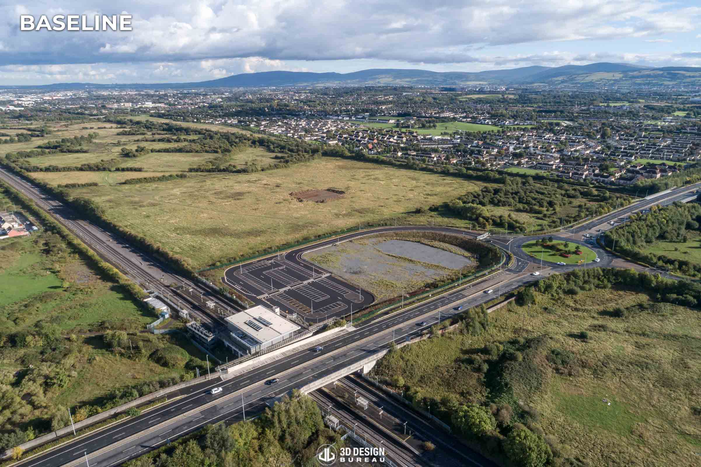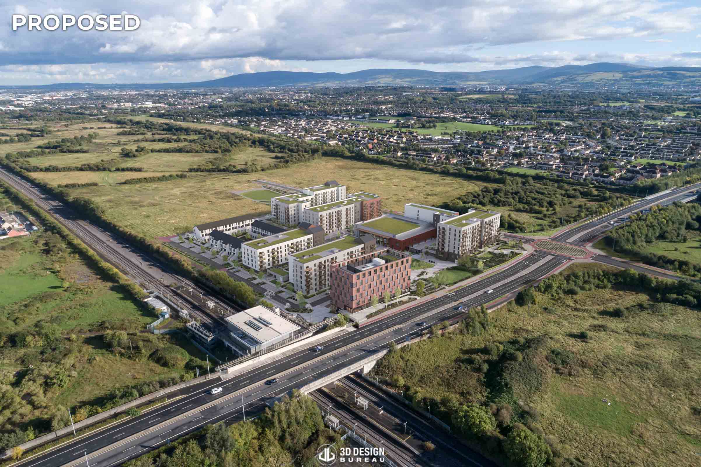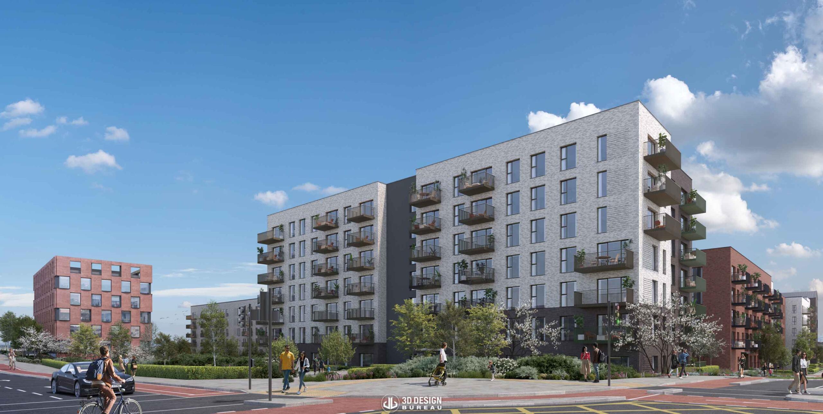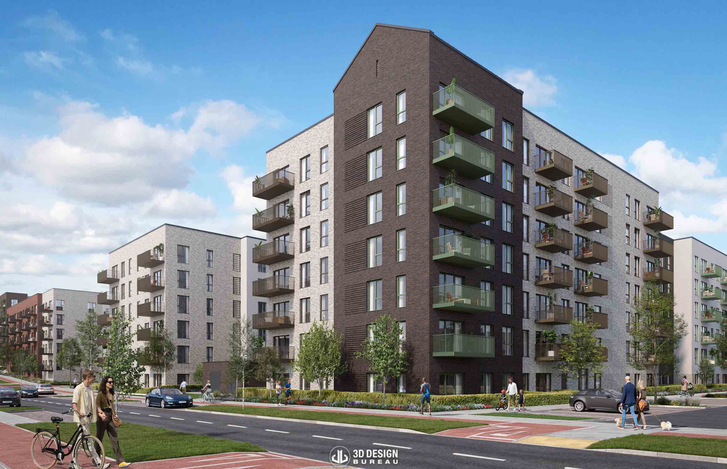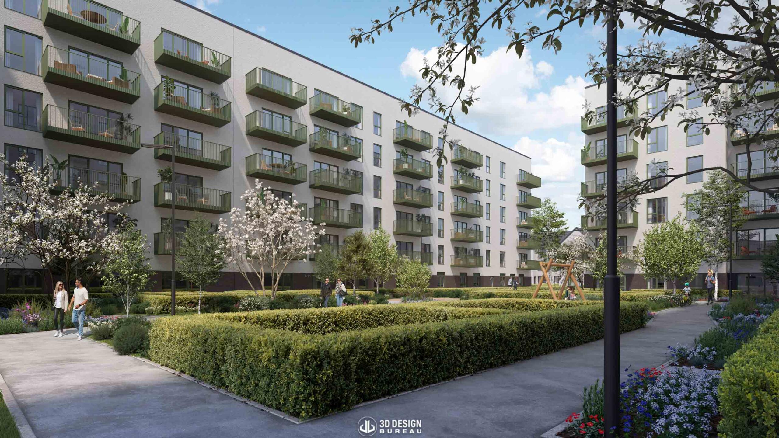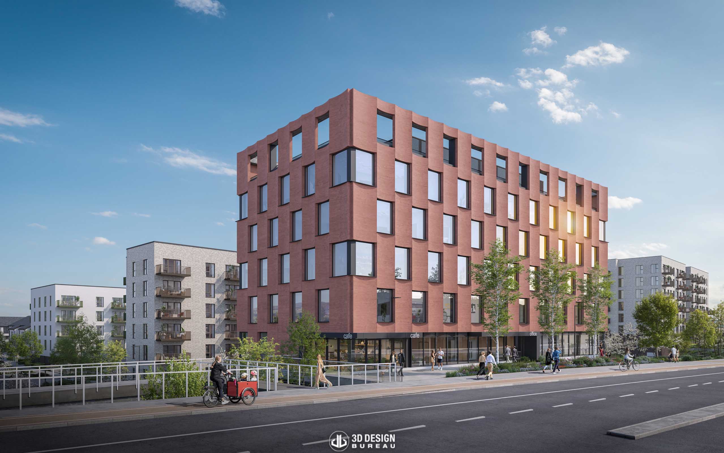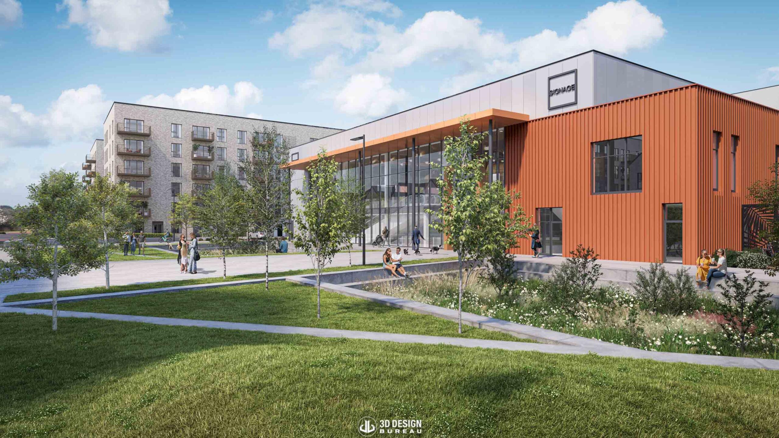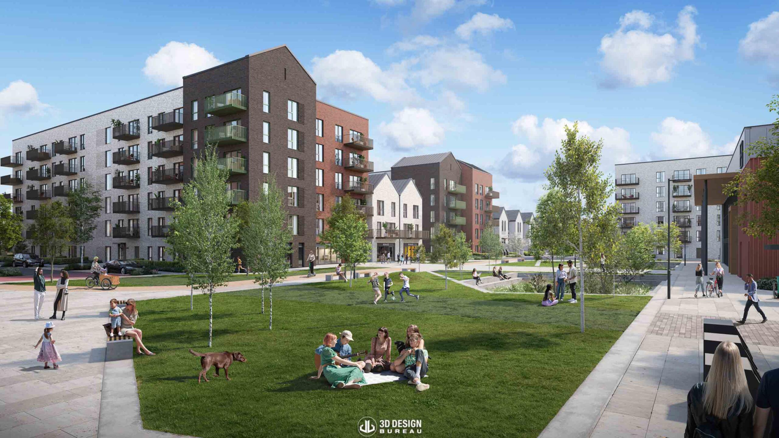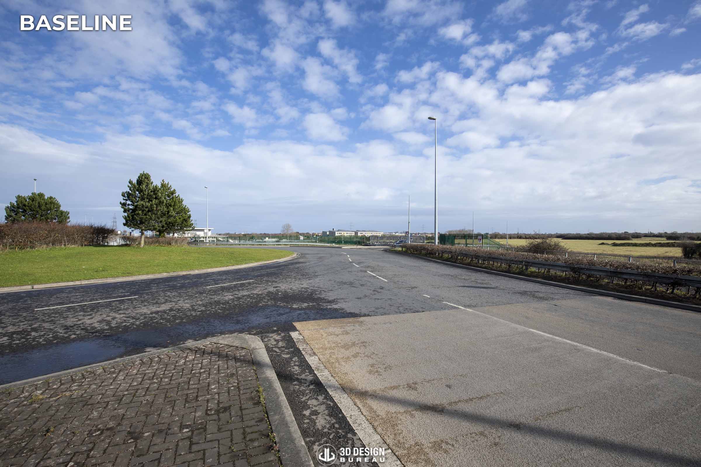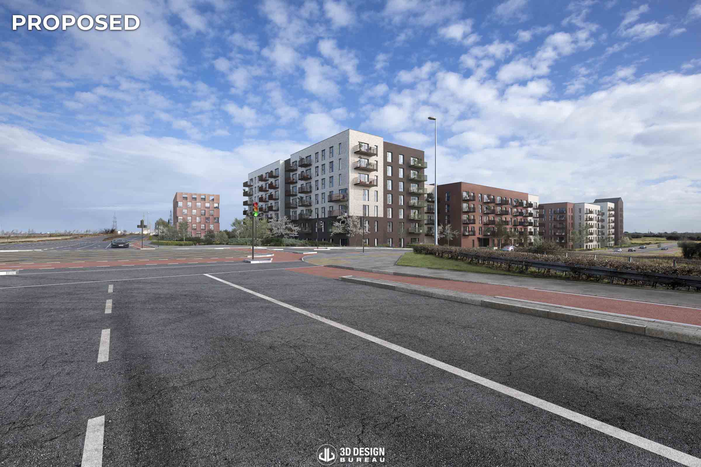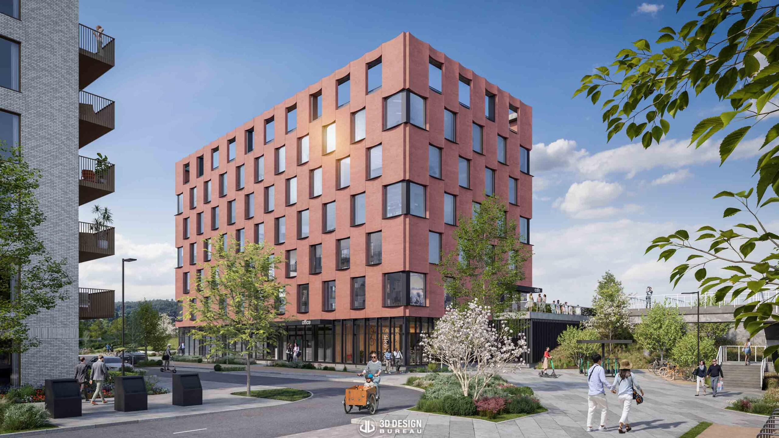
Exchange Square, Seven Mills
Developed by Cairn, Seven Mills is a new town being built within the Clonburris Strategic Development Zone (SDZ) in Dublin 22. The project is divided into multiple phases, collectively planned to deliver 5,500 new homes for over 15,000 residents in the coming years. This phase, T6, will provide 495 residential units, including 449 apartments and 46 duplex units, alongside commercial spaces and amenity areas.
We worked closely with the design team to produce a comprehensive suite of planning solutions, including verified view montages, aerial photomontages, and architectural CGIs.
Our experience from previous phases of the project allowed us to refine our approach. Having worked on models of the various tiles within the scheme, we were already familiar with the typologies and overall masterplan of Seven Mills, enabling us to optimize our workflow and enhance efficiency.
The architectural CGIs for T6 were produced to highlight all aspects of this phase, encompassing residential units, commercial spaces, and public amenities, such as the local square included in the proposed plans. By working closely with supplied materials, references, and technical drawings, our team successfully visualised the site with maximum detail, staying true to the architect’s original vision.
As described in the Architectural Design Statement, T6’s buildings were designed to “reflect their uses with quality materials and finishes that will endure the test of time.”
Together, our verified view montages, aerial photomontages, and architectural CGIs play a crucial role in assisting the local authority in making an informed planning decision for this development.
Most recently, we were re-engaged to update the visuals previously produced in support of our client’s amendment submission. The revised design introduced slight modifications to materials, external infrastructure, and landscaping. These updates required adjustments to the aerial photomontage, as well as a selection of architectural CGIs, which were revised accordingly.
