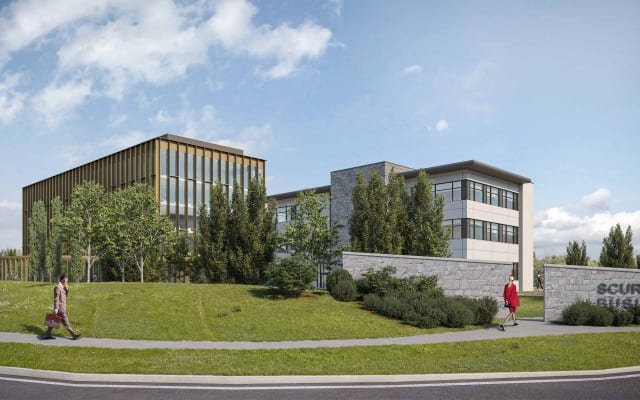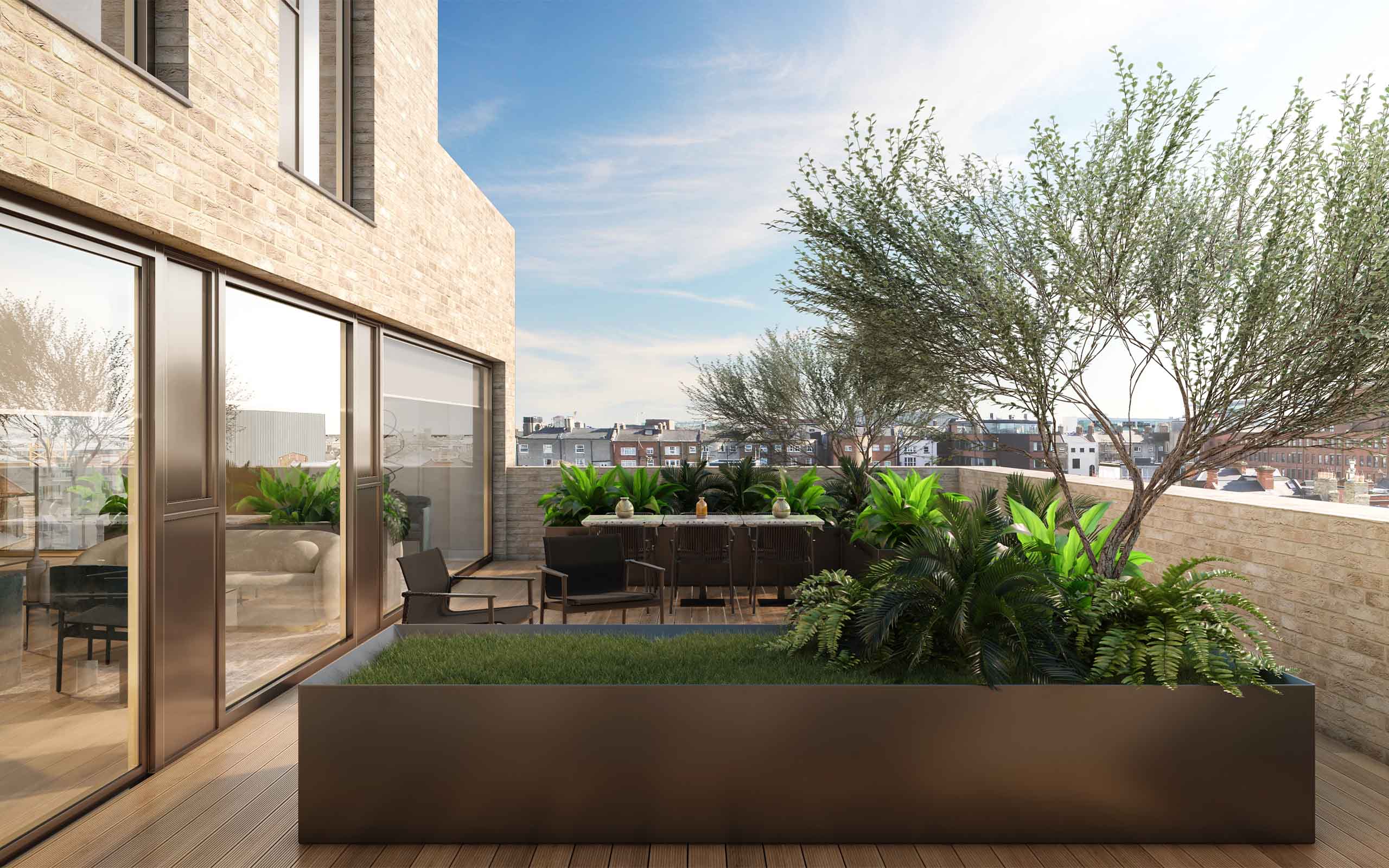Meath County Council has granted planning permission to Abbey Park Developments for the construction of a 5-storey commercial building at Scurlockstown Business Park, Trim Meath.

Irish developers, Red Rock Developments, are seeking planning approval for the construction of a 7-storey ‘Built-to-Rent’ scheme on Pleasants Street in Dublin 08.
If approved, the development will provide 45 residential units and a ground floor unit that is intended for commercial use such as a café, restaurant, or office.
The 45 proposed units include 30 studio apartments, 10 one-bed units, and 5 two-bed units.
Inside, the plans outline a range of communal residential amenities and facilities in the form of a screening room, co-working space, lounge, function room, and additional communal space.
Outside, the plans outline a range of private and communal spaces in the form of private winter gardens and communal terraces available to all units. The provision of a green roof at the 7th storey is also included. A total of 72 bicycle spaces are also included in the plans.
If approved, the scheme will include the demolition of the existing buildings on site. These include 3 retail units, an industrial unit, and a vacant house which is being used as a commercial store.
CGI consultants, 3D Design Bureau, liaised with the development team to construct a series of 3D planning and 3D marketing solutions. 3D Design Bureau produced a total of 14 verified view montages, 1 presentation photomontages, 1 architectural CGIs, 3 interior CGIs, and a BRE Daylight & Sunlight Assessment which were submitted as part of the planning application to Dublin City Council. The visuals are now being used for marketing purposes with national media covering the project.
Project Name: Mixed Use Development
Site Location: Pleasants Street, Dublin 8
Stage: Plans Submitted
Planning Documents: Dublin City Council
Floor Area: 3966.9m2
Site Area: 0.07 hectares
Units: 45
Storeys: 7

Developer: Red Rock Developments are developers of ultra-modern, high quality family homes and apartments in sought after urban locations.
Project Manager: LEPD have a proven track record of successfully delivering large scale development and construction projects across all industry sectors.
Architects: DTA Architects is a design-oriented practice with a commitment to and reputation for quality of architectural design and client service at all stages.
Design Team: KO Mainham Developments are property developers who offer services including domestic refurbishment, commercial new build & upgrading, and energy upgrades.
Interior Designers: North Design is a design studio based in Dublin that specialises in Interior Architecture, Interior Design and Creative Direction.
Planning Consultant: John Spain Associates provide a wide range of planning consultancy and development services to their clients.
Construction Consultant: Duke McCaffery are construction consultants who offer services such as quantity surveying, specialist M& E Cost Management and project management.
Engineer: MMOS Engineers work closely with clients and other design team professionals to deliver civil and structural engineering services as well as industrial, renewable energy, office fit out and event construction.
Engineer: JAK is a leading multi-award-winning MEP design and sustainable energy consultancy firm in Ireland and the EMEA.
Archaeologist: Irish Archaeological consultants Limited (IAC) provide a comprehensive range of heritage services to private and public sector clients both North and South of the Border.
CGI Consultants: 3D Design Bureau are specialists in Architectural Visualisation, BIM and VR – Delivering Quality Design Planning and Marketing Solutions. For this project, 3D Design Bureau produced a total of 14 verified view montages, 1 presentation photomontages, 1 architectural CGIs, 3 interior CGIs, and a BRE Daylight & Sunlight Assessment which were submitted as part of the planning application to Dublin City Council.
Thank you for your message. It has been sent.