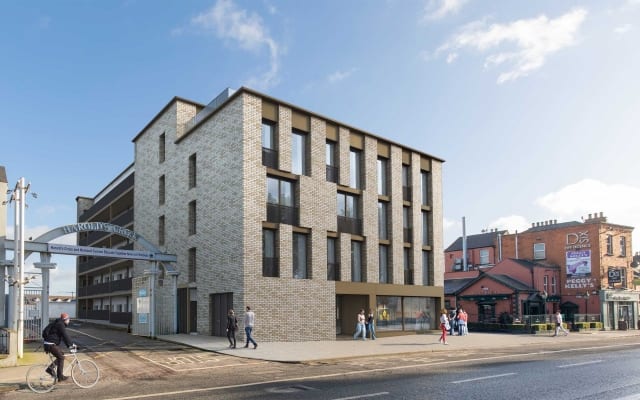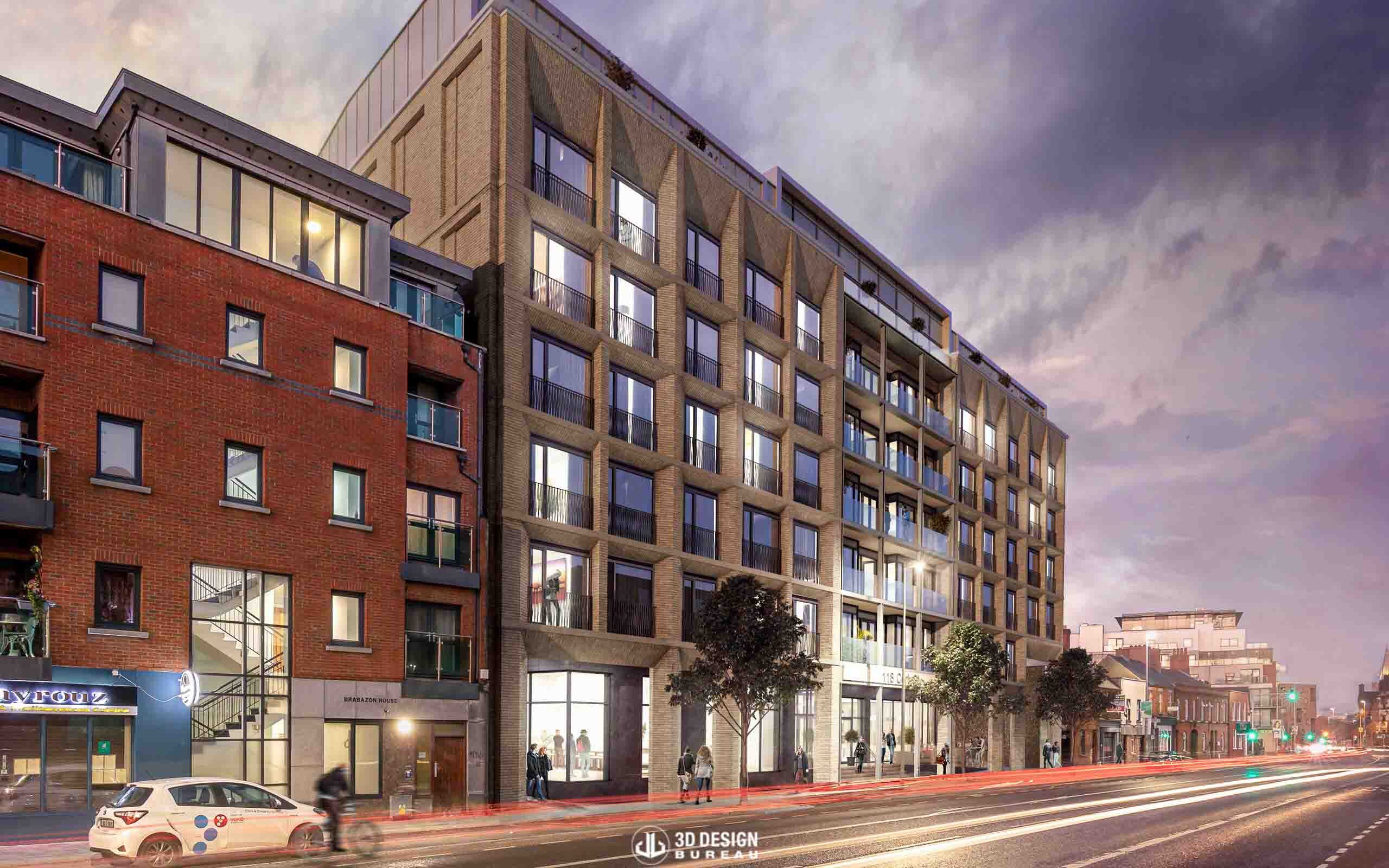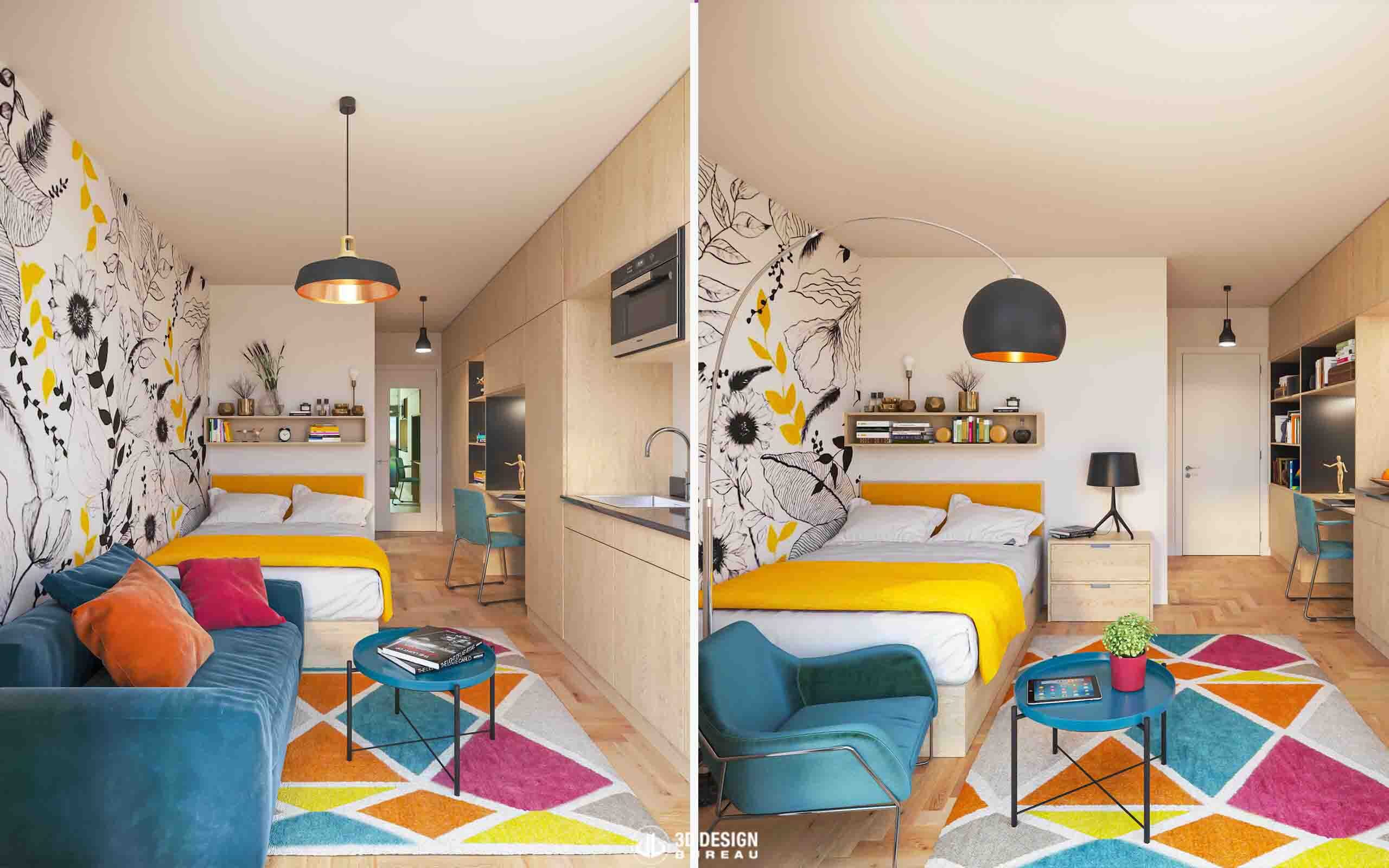Irish developers, Red Rock BPKH Limited are seeking approval from Dublin City Council to replace an existing two storey garage and showroom with a five storey Build- To- Rent Scheme on Harold’s Cross Road.

A new co-living scheme known as ‘Cork Street’ is now on site in Dublin 8. Enabling works on the large Build-to-Rent scheme have now begun and will prepare the approved scheme on Cork Street for construction.
The new scheme represents a unique development opportunity for Ireland’s largest co-living scheme and will require the initial demolition of 7 vacant buildings on-site.
The co-living scheme will reach 7-storeys and contain 378 bedspaces comprising both single and double occupancy rooms. Inside, residents will have communal living and kitchen areas on each floor where there will also be access to balcony or terraced areas.
Once complete, ‘Cork Street’ will provide a range of residential amenities including co-working spaces, a café, a cinema, a yoga space, a gym, and a library. The scheme will additionally include residential support facilities on the ground floor of the co-living scheme.
The 1-acre site will feature a range of open space provisions including landscaped gardens, a roof garden, and external balconies accessed from communal areas. Additionally, the development is located in central Dublin, with public open spaces such as St Stephens Green and Iveagh Gardens just 1km away.
Co-living spaces often offer more affordable housing and indicators are suggesting that there is continuing demand within the target demographic for these schemes. ‘Cork Street’ will bring an amenity-rich and centrally located accommodation that will provide some respite from the ongoing housing crisis within Dublin and beyond.
CGI consultants, 3D Design Bureau, liaised with the development team to provide both 3D planning and 3D marketing solutions. 3D Design Bureau produced verified view montages, presentation photomontages, architectural CGIs, interior CGIs, and a BRE Daylight & Sunlight Assessment which were submitted as part of the planning application to An Bord Pleanála. The 3D visualisations are now being used for marketing purposes.
If you require help or advice on any of your projects, please do not hesitate to get in touch. You can do so by using the form below or through our contact page. We would welcome the opportunity to collaborate with you.

Project Name: Cork Street BTR Co-living, Dublin.
Project Type: Co-living BTR Scheme
Site Location: The Old Glass Factory, No’s. 113-117 Cork Street and no’s. 118-122 Cork Street, Dublin 8. D08 E7PD.
Stage: On Site
Planning Documents: Development Website – An Bord Pleanála
Planning Authority: Dublin City Council
Reference for Planning: ABPREF308162

Developer: Alphabet ABC Properties Limited are based in County Dublin.
Developer: Project Maurice Limited are based in County Cork.
Architect: John Fleming Architects have won many awards for their architectural quality, operating across private and commercial properties in Ireland.
Architect: C+W O’Brien Architects deliver design-driven architectural solutions with a commercial edge that ensures they provide value by design.
Planning Consultant: Thornton O’Connor Town Planning works with firms all over Ireland to deliver individualised expertise to contribute to a planning strategy that maximise all projects.
Consulting Engineer: Waterman Moylan are a market leader in engineering and environmental consultancy, operating in Ireland, the UK and Australia.
Electrical Engineer: Sabre Electrical Services Limited are based in Finglas, Dublin.
Landscape Consultant: Park Hood Chartered Landscape Architects work across the commercial, private and environmental sector to provide tailored landscapes, based in Dublin, London and Belfast.
Environmental Engineer: AWN Consulting is a multidisciplinary consultancy offering specialist design advice in respect of a wide range of engineering and environmental disciplines. The company has offices in Dublin and Cork.
Environmental Engineer: Openfield Ecological Services promote sustainable solutions to ensure the protection of Ireland’s rich natural heritage. They are based in Dublin 15.
Groundwork contractor: Breffni Plan Hire Limited offer has a team of experienced staff ranging from Quantity Surveyors, Civil Engineers, Specialised Plant Fitters along with Groundworkers, Experienced Plant Operators and Labourers.
Development Information Source: Construction Information Services provide comprehensive, reliable, timely, and verified real time business intelligence to the construction sector.
Estate Agent: Cushman and Wakefield is a global commercial real estate services firm who are among the world’s largest commercial real estate services firms.
Estate Agent: Colliers International are Dublin-based real estate agents.
CGI Consultants: 3D Design Bureau – are specialists in architectural visualisation, BIM and VR – delivering quality design planning and marketing solutions. They are based in Blackrock, Dublin.
Thank you for your message. It has been sent.